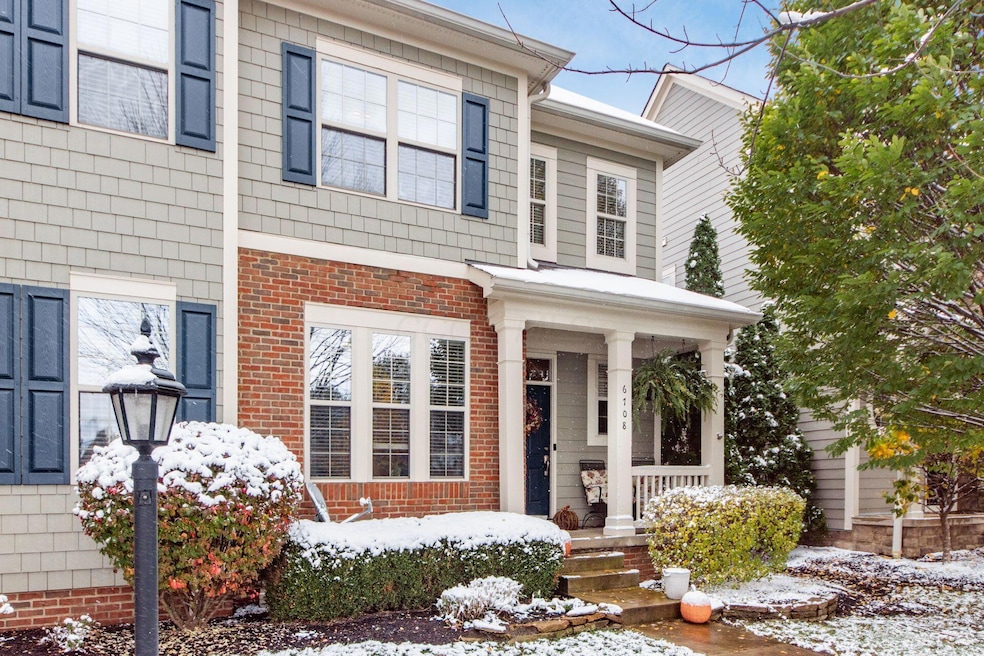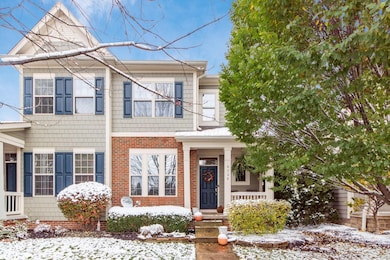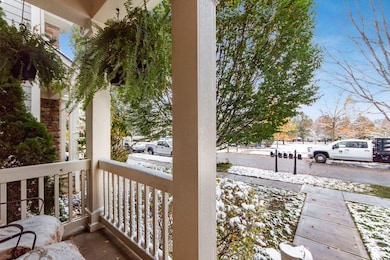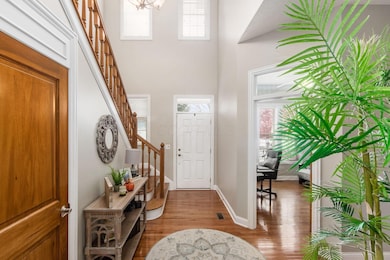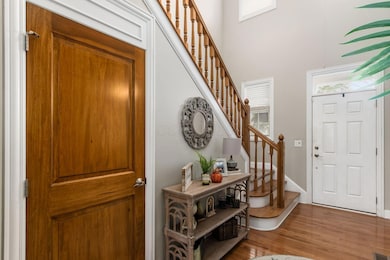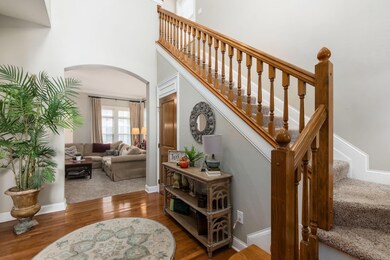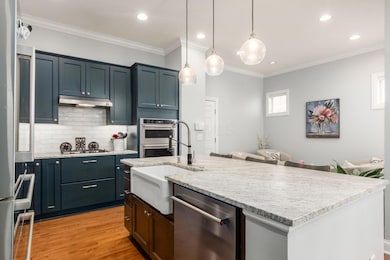6708 Cooperstone Dr Unit 31 Dublin, OH 43017
Estimated payment $4,574/month
Highlights
- Very Popular Property
- No Units Above
- Great Room
- Indian Run Elementary School Rated A
- Wood Flooring
- Fenced Yard
About This Home
Spacious condominium townhouse in the Bridge Park area, only a .4 mile walk! This 3 bedroom and 2 1/2 bath 2,300+ sq ft home is located in highly desirable Greystone Mews. Hardwood floors on first floor except the new carpet in the great room. 10 ft ceilings, 2-story foyer, 1st floor den and 2nd floor laundry! The brand new (2025) kitchen features granite tops, SS appliances w/gas range, wall oven, farmhouse sink and tile backsplash. The large center island has breakfast bar seating. Off of the kitchen is a cozy sitting area. The dining room features a wall of windows and access to the private, fenced paver patio! The large great room features a gas log FP. Upstairs you will find 3 bedrooms, and 2 full baths. The master bdrm has a walk-in closet and a seperate breakfast/coffe bar area that has a mini refrig, sink and a ton of cabinet space. The mst bath features a soaking tub, dual marble vanity sinktop and a large shower! The full basement is ready for you to finish and has a rough-in for a bathroom. Located accross the street from the neighborhood park and so close to the Bridge Park area!
Townhouse Details
Home Type
- Townhome
Est. Annual Taxes
- $10,981
Year Built
- Built in 2006
Lot Details
- No Units Above
- End Unit
- No Units Located Below
- 1 Common Wall
- Fenced Yard
- Irrigation
HOA Fees
- $450 Monthly HOA Fees
Parking
- 2 Car Attached Garage
Home Design
- Brick Exterior Construction
- Block Foundation
Interior Spaces
- 2,304 Sq Ft Home
- 2-Story Property
- Gas Log Fireplace
- Insulated Windows
- Great Room
- Basement Fills Entire Space Under The House
- Laundry on upper level
Kitchen
- Gas Range
- Microwave
- Dishwasher
Flooring
- Wood
- Carpet
- Ceramic Tile
Bedrooms and Bathrooms
- 3 Bedrooms
- Garden Bath
Outdoor Features
- Patio
Utilities
- Forced Air Heating and Cooling System
- Heating System Uses Gas
- Gas Water Heater
Listing and Financial Details
- Assessor Parcel Number 273-012170
Community Details
Overview
- Association fees include lawn care, insurance, trash, snow removal
- Association Phone (614) 766-6500
- Melanie Gray HOA
- On-Site Maintenance
Recreation
- Snow Removal
Map
Home Values in the Area
Average Home Value in this Area
Tax History
| Year | Tax Paid | Tax Assessment Tax Assessment Total Assessment is a certain percentage of the fair market value that is determined by local assessors to be the total taxable value of land and additions on the property. | Land | Improvement |
|---|---|---|---|---|
| 2024 | $10,981 | $169,020 | $35,000 | $134,020 |
| 2023 | $10,829 | $169,015 | $35,000 | $134,015 |
| 2022 | $8,903 | $127,020 | $31,500 | $95,520 |
| 2021 | $8,925 | $127,020 | $31,500 | $95,520 |
| 2020 | $8,998 | $127,020 | $31,500 | $95,520 |
| 2019 | $8,478 | $105,840 | $26,250 | $79,590 |
| 2018 | $7,765 | $105,840 | $26,250 | $79,590 |
| 2017 | $7,430 | $105,840 | $26,250 | $79,590 |
| 2016 | $6,970 | $87,790 | $12,920 | $74,870 |
| 2015 | $7,015 | $87,790 | $12,920 | $74,870 |
| 2014 | $7,023 | $87,790 | $12,920 | $74,870 |
| 2013 | $3,574 | $87,780 | $12,915 | $74,865 |
Property History
| Date | Event | Price | List to Sale | Price per Sq Ft | Prior Sale |
|---|---|---|---|---|---|
| 11/14/2025 11/14/25 | For Sale | $610,000 | +58.4% | $265 / Sq Ft | |
| 06/24/2019 06/24/19 | Sold | $385,000 | 0.0% | $167 / Sq Ft | View Prior Sale |
| 05/25/2019 05/25/19 | Pending | -- | -- | -- | |
| 05/23/2019 05/23/19 | Price Changed | $385,000 | -0.5% | $167 / Sq Ft | |
| 05/16/2019 05/16/19 | For Sale | $387,000 | 0.0% | $168 / Sq Ft | |
| 05/01/2019 05/01/19 | Pending | -- | -- | -- | |
| 04/26/2019 04/26/19 | For Sale | $387,000 | +58.0% | $168 / Sq Ft | |
| 05/24/2012 05/24/12 | Sold | $245,000 | -12.5% | $106 / Sq Ft | View Prior Sale |
| 04/24/2012 04/24/12 | Pending | -- | -- | -- | |
| 11/09/2011 11/09/11 | For Sale | $279,900 | -- | $121 / Sq Ft |
Purchase History
| Date | Type | Sale Price | Title Company |
|---|---|---|---|
| Survivorship Deed | $385,000 | None Available | |
| Warranty Deed | $245,000 | Real Living Title Box | |
| Warranty Deed | $255,000 | Title First | |
| Warranty Deed | $265,000 | Transohio |
Mortgage History
| Date | Status | Loan Amount | Loan Type |
|---|---|---|---|
| Open | $185,000 | New Conventional | |
| Previous Owner | $195,000 | New Conventional | |
| Previous Owner | $238,468 | Purchase Money Mortgage |
Source: Columbus and Central Ohio Regional MLS
MLS Number: 225042714
APN: 273-012170
- 4231 Troutbrook Dr
- 4197 Mccune Ave Unit Lot 702
- 4156 Mccune Ave Unit Lot 1404
- 4164 Mccune Ave Unit Lot 1402
- 4168 Mccune Ave Unit Lot 1401
- 4171 Tuller Rd Unit Lot 1101
- 4175 Tuller Rd Unit Lot 1102
- 4179 Tuller Rd Unit Lot 1103
- 4183 Tuller Rd Unit Lot 1104
- 4187 Tuller Rd Unit Lot 1105
- 4191 Tuller Rd Unit Lot 1106
- 4213 Tuller Rd Unit Lot 1005
- 6640 Mooney St Unit 412
- 6640 Mooney St Unit 212
- 3002 Glenloch Cir Unit 3002
- 3370 Kendelmarie Way
- 3154 Rimmer Dr
- 6802 Chesley Rd
- 7385 Cimmaron Station
- 3230 Brampton St
- 4184 Hobbs Landing Dr W
- 6700 Sycamore Ridge Blvd
- 4272 Mccune Ave
- 6633 Dale Dr Unit Condo Bridge Park
- 4455 Winder Dr
- 6640 Mooney St Unit 308
- 6652-6680 Riverside Dr
- 6745 Longshore St Unit 404
- 35 N Blacksmith Ln
- 33 N Blacksmith Ln
- 6180 Riverside Dr
- 6680 Birchton St
- 2637 Sawbury Blvd
- 7330 Skyline Dr E
- 3333 Chetwood Place
- 6564 Millridge Cir
- 7831 Meadowhaven Blvd Unit 73
- 2390 Harper Isabelle
- 3064 Sawdust Ln
- 6700 Allister Way
