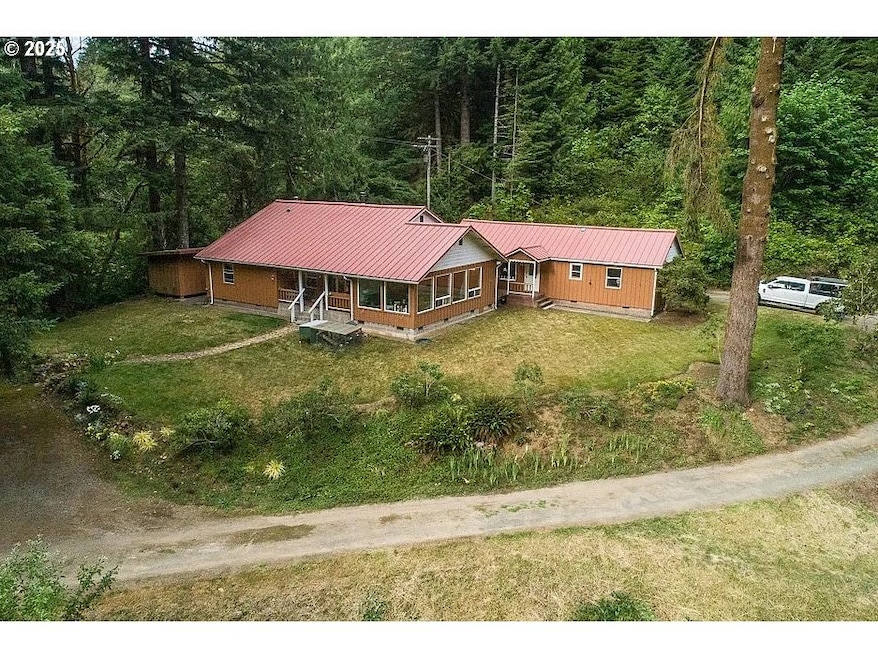
$509,900
- 4 Beds
- 3 Baths
- 2,512 Sq Ft
- 755 17th Ave
- Coos Bay, OR
Beautiful custom built home that has been well cared for. Many improvements made since originally built. This is a spacious 4 bedroom/3 bath home. The large lot is park-like, with a playhouse, bridge and walk trail. Many beautiful trees and flowers. The main level features the master bedroom with a full bathroom plus 2 more bedrooms and a main bathroom. The main floor features vaulted
Shana Armstrong Shana Jo's RED DOOR REALTY LLC






