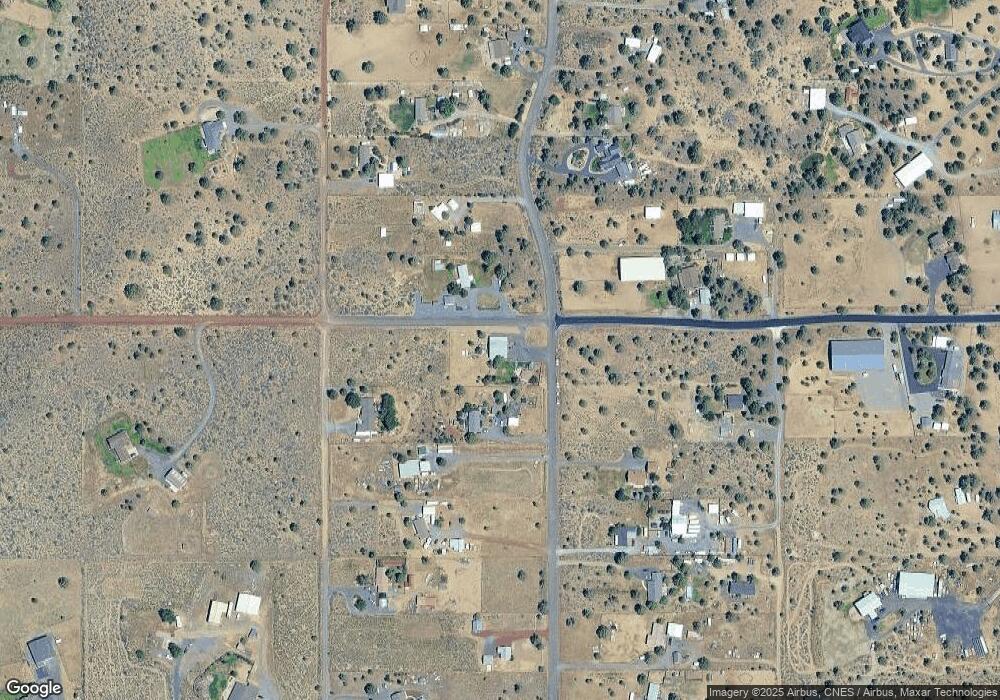Estimated Value: $473,000
1
Bed
1
Bath
640
Sq Ft
$739/Sq Ft
Est. Value
About This Home
This home is located at 67089 Central St, Bend, OR 97703 and is currently estimated at $473,000, approximately $739 per square foot. 67089 Central St is a home located in Deschutes County with nearby schools including Sisters Elementary School, Sisters Middle School, and Sisters High School.
Ownership History
Date
Name
Owned For
Owner Type
Purchase Details
Closed on
May 2, 2011
Sold by
Grayson Dolores A
Bought by
Stotesbury Ethel and Stotesbury Clarence R
Current Estimated Value
Purchase Details
Closed on
Oct 26, 2009
Sold by
Stotesbury Ethel M
Bought by
Grayson Dolores A
Purchase Details
Closed on
Sep 29, 2006
Sold by
Stotesbury Clarence R
Bought by
Stotesbury Ethel M
Create a Home Valuation Report for This Property
The Home Valuation Report is an in-depth analysis detailing your home's value as well as a comparison with similar homes in the area
Purchase History
| Date | Buyer | Sale Price | Title Company |
|---|---|---|---|
| Stotesbury Ethel | -- | None Available | |
| Grayson Dolores A | -- | Accommodation | |
| Stotesbury Ethel M | -- | None Available |
Source: Public Records
Tax History
| Year | Tax Paid | Tax Assessment Tax Assessment Total Assessment is a certain percentage of the fair market value that is determined by local assessors to be the total taxable value of land and additions on the property. | Land | Improvement |
|---|---|---|---|---|
| 2025 | $2,514 | $138,970 | -- | -- |
| 2024 | $2,433 | $134,930 | -- | -- |
| 2023 | $2,362 | $131,000 | $0 | $0 |
| 2022 | $2,150 | $123,490 | $0 | $0 |
| 2021 | $2,071 | $119,900 | $0 | $0 |
| 2020 | $1,972 | $119,900 | $0 | $0 |
| 2019 | $1,923 | $116,410 | $0 | $0 |
| 2018 | $1,872 | $113,020 | $0 | $0 |
| 2017 | $1,808 | $109,730 | $0 | $0 |
| 2016 | $1,775 | $106,540 | $0 | $0 |
| 2015 | $1,674 | $103,440 | $0 | $0 |
| 2014 | $1,579 | $100,430 | $0 | $0 |
Source: Public Records
Map
Nearby Homes
- 67134 Central St
- 67133 Fryrear Rd
- 18025 Cascade Estates Dr
- 67100 Fryrear Rd
- 18070 Cascade Estates Dr
- 66830 Central St
- 66985 Rock Island Ln
- 17549 Cascade Estates Dr
- 67480 Cloverdale Rd
- 67439 U S 20
- 66511 Ponderosa Loop
- 67554 Trout Ln
- 16816 Ponderosa Cascade Dr
- 16830 Delicious St
- 64225 Sisemore Rd
- 65930 Mariposa Ln
- 66001 Waldron Trail
- 65600 Highway 20
- 68755 Fryrear Rd
- 66505 Gerking Market Rd
- 18040 3rd Ave
- 17865 3rd Ave
- 67077 Central St
- 67067 Central St
- 67074 West St
- 67110 Central St
- 67057 Central St
- 67070 Central St
- 67077 East St
- 67144 Central St
- 67149 Central St
- 67054 NW Central St
- 67054 Central St
- 67046 West St
- 67120 Central St
- 67040 Central St
- 67159 Central St
- 67031 Central St
- 67141 West St
