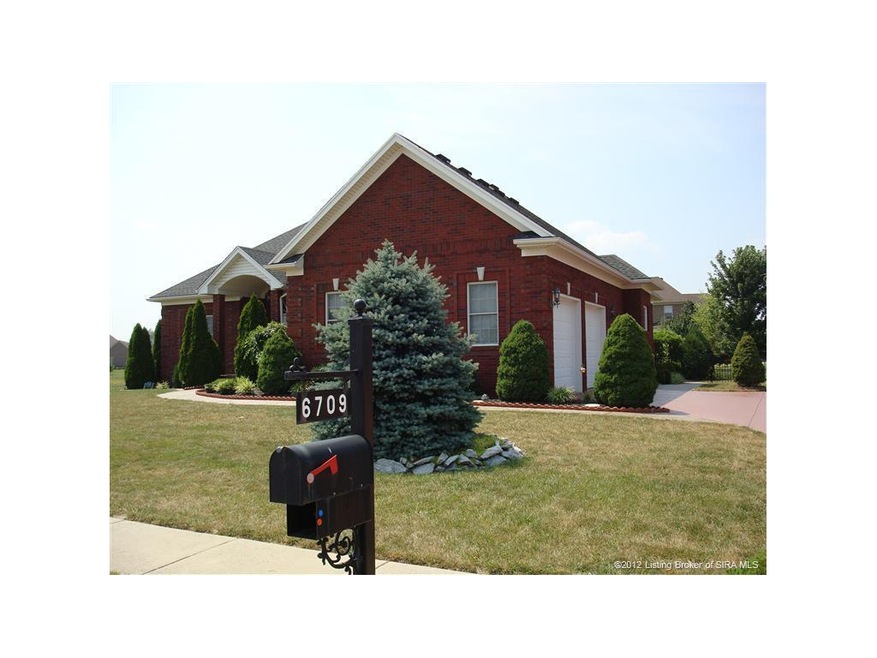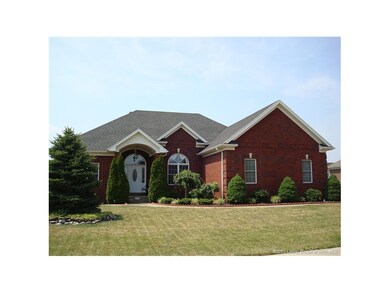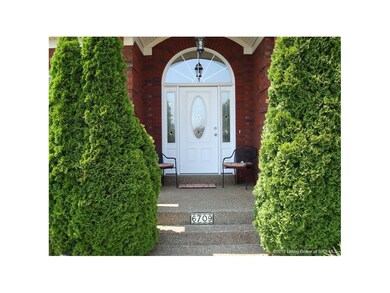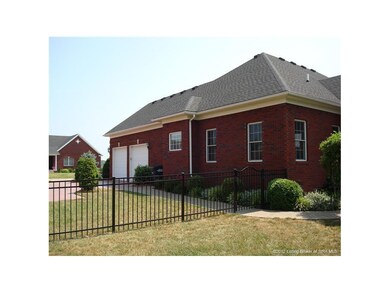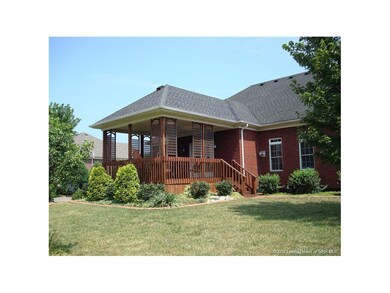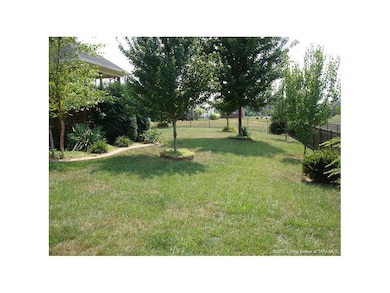
6709 Anthem Dr Charlestown, IN 47111
Highlights
- Home Theater
- Hydromassage or Jetted Bathtub
- First Floor Utility Room
- Cathedral Ceiling
- Covered patio or porch
- Fenced Yard
About This Home
As of March 2016Great home in Heritage Place! Hardwood and carpeted flooring on the main level plus tile flooring in the kitchen and baths. Crown moulding and 3 way fireplace accent this beautiful home. LL features a media room with marble flooring and plenty of room for storage and/or more living space. Also includes a large room already studded and insulated that can be used as a 4th bedroom or office; just needs drywall! Also has a walk-in cedar lined closet. Exterior has beautiful landscaping and newly installed powder coated aluminum fence in back yard. Owner is offering a Home Warranty. You have to see this to fully appreciate. Quiet neighborhood needs a new owner. YOU!
Last Agent to Sell the Property
Congrave Eckles
Real Estate Unlimited License #RB14039670 Listed on: 07/03/2012
Home Details
Home Type
- Single Family
Est. Annual Taxes
- $2,368
Year Built
- Built in 2004
Lot Details
- 0.34 Acre Lot
- Lot Dimensions are 99x150
- Fenced Yard
- Landscaped
Parking
- 2 Car Attached Garage
- Side Facing Garage
- Garage Door Opener
- Driveway
Home Design
- Poured Concrete
- Frame Construction
Interior Spaces
- 2,798 Sq Ft Home
- 1-Story Property
- Cathedral Ceiling
- Gas Fireplace
- Blinds
- Home Theater
- First Floor Utility Room
- Partially Finished Basement
- Basement Fills Entire Space Under The House
- Home Security System
Kitchen
- Oven or Range
- Microwave
- Dishwasher
- Disposal
Bedrooms and Bathrooms
- 3 Bedrooms
- Cedar Closet
- Walk-In Closet
- Hydromassage or Jetted Bathtub
Outdoor Features
- Covered patio or porch
Utilities
- Central Air
- Humidifier
- Two Heating Systems
- Heat Pump System
- Electric Water Heater
- Water Softener
Listing and Financial Details
- Home warranty included in the sale of the property
- Assessor Parcel Number 101811400619000004
Ownership History
Purchase Details
Home Financials for this Owner
Home Financials are based on the most recent Mortgage that was taken out on this home.Purchase Details
Home Financials for this Owner
Home Financials are based on the most recent Mortgage that was taken out on this home.Purchase Details
Similar Homes in Charlestown, IN
Home Values in the Area
Average Home Value in this Area
Purchase History
| Date | Type | Sale Price | Title Company |
|---|---|---|---|
| Warranty Deed | -- | Attorney | |
| Deed | $242,900 | Officer | |
| Warranty Deed | $238,000 | -- |
Property History
| Date | Event | Price | Change | Sq Ft Price |
|---|---|---|---|---|
| 03/18/2016 03/18/16 | Sold | $249,900 | 0.0% | $80 / Sq Ft |
| 02/08/2016 02/08/16 | Pending | -- | -- | -- |
| 02/03/2016 02/03/16 | For Sale | $249,900 | +2.9% | $80 / Sq Ft |
| 09/21/2012 09/21/12 | Sold | $242,900 | -2.8% | $87 / Sq Ft |
| 08/07/2012 08/07/12 | Pending | -- | -- | -- |
| 07/03/2012 07/03/12 | For Sale | $249,900 | -- | $89 / Sq Ft |
Tax History Compared to Growth
Tax History
| Year | Tax Paid | Tax Assessment Tax Assessment Total Assessment is a certain percentage of the fair market value that is determined by local assessors to be the total taxable value of land and additions on the property. | Land | Improvement |
|---|---|---|---|---|
| 2024 | $4,520 | $451,400 | $81,200 | $370,200 |
| 2023 | $4,520 | $423,300 | $56,900 | $366,400 |
| 2022 | $3,472 | $347,200 | $56,900 | $290,300 |
| 2021 | $2,907 | $290,700 | $44,600 | $246,100 |
| 2020 | $2,648 | $264,800 | $44,600 | $220,200 |
| 2019 | $2,565 | $256,500 | $33,700 | $222,800 |
| 2018 | $2,566 | $256,600 | $33,700 | $222,900 |
| 2017 | $2,578 | $257,800 | $33,700 | $224,100 |
| 2016 | $2,472 | $247,200 | $33,700 | $213,500 |
| 2014 | $2,387 | $238,700 | $33,700 | $205,000 |
| 2013 | -- | $241,900 | $33,700 | $208,200 |
Agents Affiliated with this Home
-

Seller's Agent in 2016
Stephanie Timberlake
Green Tree Real Estate Services
(502) 298-7052
8 in this area
27 Total Sales
-

Buyer's Agent in 2016
Paige Cooper
eXp Realty, LLC
(502) 558-1303
9 in this area
112 Total Sales
-
C
Seller's Agent in 2012
Congrave Eckles
Real Estate Unlimited
Map
Source: Southern Indiana REALTORS® Association
MLS Number: 201204693
APN: 10-18-11-400-619.000-004
- 6706 Principle Ln
- 7006 Patriot Ct
- 6517 High Jackson Rd
- 8128 Farming Way
- 8138 Farming Way
- 8131 Farming Way
- 8133 Farming Way
- 8135 Farming Way
- 8137 Farming Way
- 8140 Farming Way
- 8134 Farming Way
- 6304 Sunset Loop
- 7005 Copperfield Ct
- 6413 Sunset Loop
- 6412 Goldrush Blvd
- 6423 Anna Louise Dr
- 6254 Kamer Ct
- 6419 Anna Louise Dr
- 426 Springville Dr
- 6314 Sunset Loop
