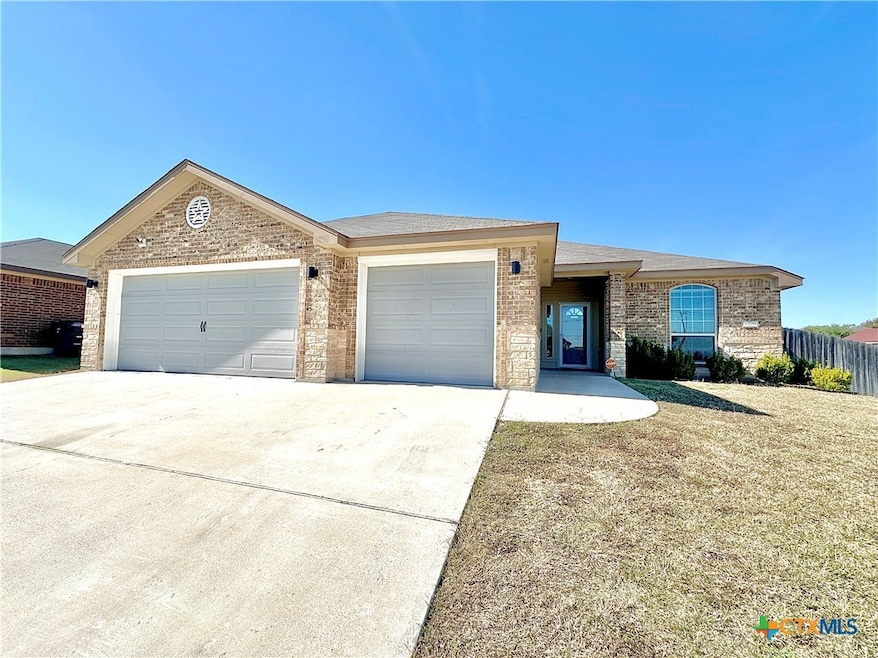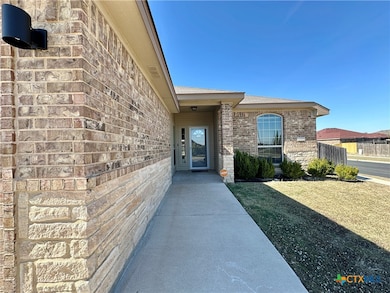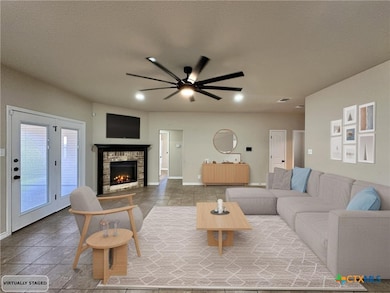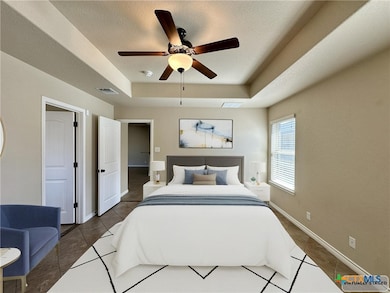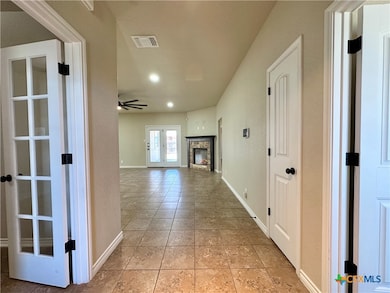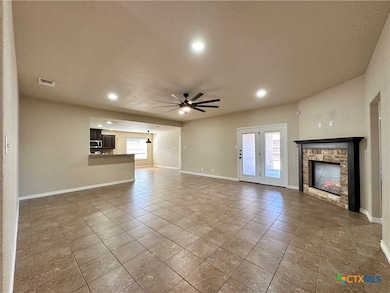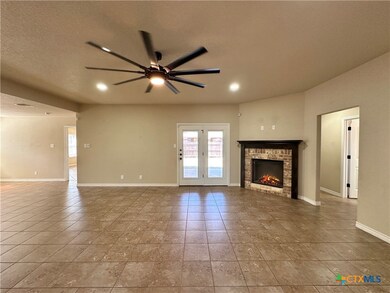6709 Catherine Dr Killeen, TX 76542
Estimated payment $1,975/month
Highlights
- Traditional Architecture
- Granite Countertops
- Covered Patio or Porch
- Corner Lot
- No HOA
- Formal Dining Room
About This Home
Welcome to this stunning 5 bedroom, 2 bath home boasting nearly 1900 square feet of luxurious living space. As you step inside, you'll be greeted by modern elegance and thoughtful design at every turn. The heart of the home features a gourmet kitchen with granite countertops, perfect for preparing meals and entertaining guests in style. The kitchen opens up to a spacious living room with a cozy fireplace, creating the perfect ambiance for relaxation and gatherings. This home offers a versatile layout with 4 carpeted bedrooms, providing comfort and warmth. The fifth bedroom stands out as a versatile space, equipped with French doors and a closet, making it ideal for use as a bedroom or a home office—perfect for remote work or study. Convenience meets luxury with a three-car garage, providing ample space for parking and storage. Whether you're a car enthusiast or in need of extra storage space, this garage has you covered. Located in a desirable neighborhood of Deorsam Estates, this home offers the perfect blend of comfort, functionality, and style. Schedule a tour today and experience the charm and elegance of this exceptional property firsthand. Make your dream of owning a 5 bedroom, 2 bath oasis a reality—welcome home!
Listing Agent
Linnemann Realty Brokerage Phone: 254-628-9272 License #0715159 Listed on: 11/11/2025
Home Details
Home Type
- Single Family
Est. Annual Taxes
- $5,672
Year Built
- Built in 2017
Lot Details
- 8,176 Sq Ft Lot
- East Facing Home
- Privacy Fence
- Wood Fence
- Back Yard Fenced
- Corner Lot
- Paved or Partially Paved Lot
Parking
- 3 Car Attached Garage
Home Design
- Traditional Architecture
- Brick Exterior Construction
- Slab Foundation
- Stone Veneer
- Masonry
Interior Spaces
- 1,899 Sq Ft Home
- Property has 1 Level
- Ceiling Fan
- Electric Fireplace
- Window Treatments
- Living Room with Fireplace
- Formal Dining Room
- Open Floorplan
- Fire and Smoke Detector
Kitchen
- Breakfast Bar
- Oven
- Electric Cooktop
- Dishwasher
- Kitchen Island
- Granite Countertops
- Disposal
Flooring
- Carpet
- Ceramic Tile
Bedrooms and Bathrooms
- 5 Bedrooms
- Walk-In Closet
- 2 Full Bathrooms
- Double Vanity
- Shower Only
- Walk-in Shower
Laundry
- Laundry Room
- Washer and Electric Dryer Hookup
Schools
- Saegert Elementary School
- Patterson Middle School
- Chaparral High School
Utilities
- Central Heating and Cooling System
- Electric Water Heater
- High Speed Internet
- Phone Available
- Cable TV Available
Additional Features
- Covered Patio or Porch
- City Lot
Community Details
- No Home Owners Association
- Deorsam Estates Phas Subdivision
Listing and Financial Details
- Legal Lot and Block 1 / 3
- Assessor Parcel Number 475561
Map
Home Values in the Area
Average Home Value in this Area
Tax History
| Year | Tax Paid | Tax Assessment Tax Assessment Total Assessment is a certain percentage of the fair market value that is determined by local assessors to be the total taxable value of land and additions on the property. | Land | Improvement |
|---|---|---|---|---|
| 2025 | $5,706 | $284,756 | $45,000 | $239,756 |
| 2024 | $5,706 | $286,455 | $45,000 | $241,455 |
| 2023 | $5,760 | $304,288 | $36,000 | $268,288 |
| 2022 | $5,618 | $266,965 | $36,000 | $230,965 |
| 2021 | $5,333 | $221,925 | $36,000 | $185,925 |
| 2020 | $5,229 | $207,318 | $36,000 | $171,318 |
| 2019 | $5,092 | $193,368 | $22,500 | $170,868 |
| 2018 | $4,424 | $180,226 | $22,500 | $157,726 |
Property History
| Date | Event | Price | List to Sale | Price per Sq Ft | Prior Sale |
|---|---|---|---|---|---|
| 11/11/2025 11/11/25 | For Sale | $285,000 | +50.1% | $150 / Sq Ft | |
| 10/30/2017 10/30/17 | Sold | -- | -- | -- | View Prior Sale |
| 09/30/2017 09/30/17 | Pending | -- | -- | -- | |
| 07/21/2017 07/21/17 | For Sale | $189,900 | -- | $94 / Sq Ft |
Purchase History
| Date | Type | Sale Price | Title Company |
|---|---|---|---|
| Vendors Lien | -- | Monteith Abstract & Title Co | |
| Vendors Lien | -- | None Available |
Mortgage History
| Date | Status | Loan Amount | Loan Type |
|---|---|---|---|
| Open | $235,290 | VA | |
| Previous Owner | $193,223 | New Conventional |
Source: Central Texas MLS (CTXMLS)
MLS Number: 596534
APN: 475561
- 6602 Catherine Dr
- 6503 Wells Fargo Rd
- 6405 Deorsam Loop
- 6413 Deorsam Loop
- 6605 Wells Fargo Rd
- 8872 Trimmier Rd
- 903 Clanton Cove
- 902 Hickok Dr
- 502 Atlas Ave
- 8601 Trimmier Rd
- 805 McLintock Cove
- 6505 Cassidy Ln
- 601 Constellation Dr
- 611 Dred Roger Cir
- 400 Leo Ln
- 609 Dred Roger Cir
- 000 Trimmier & Biels Loop Rd
- 613 Waylon Cir
- 810 Waylon Cir
- 2187 E Stagecoach Rd
- 6700 Catherine Dr
- 6801 Deorsam Loop
- 6507 Catherine Dr
- 6501 Alvin Dr
- 903 McLaury Cove
- 608 Leo Ln
- 603 Constellation Dr
- 808 Dred Roger Cir
- 507 Taurus Dr
- 6902 Cassidy Ln
- 5806 Chuckwagon Cir
- 303 E Gemini Ln
- 108 W Gemini Ln
- 113 W Gemini Ln
- 504 E Little Dipper
- 1908 Charleston Ct Unit B
- 112 W Vega Ln
- 2203 Maedell Dr
- 404 Ali Dr
- 405 Abu Bakar Dr
