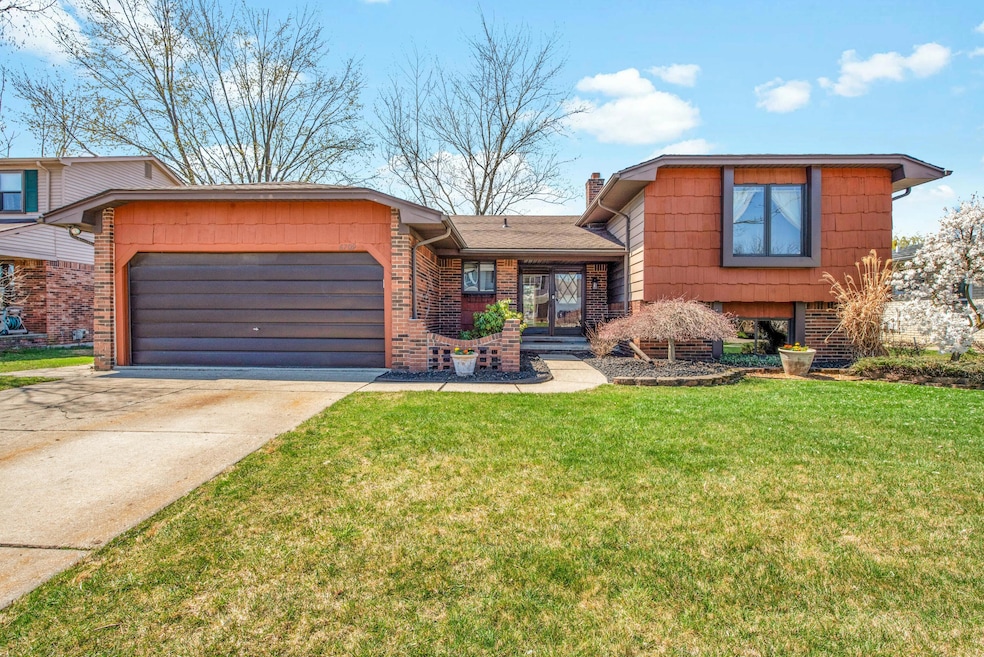
$360,000
- 4 Beds
- 2.5 Baths
- 1,782 Sq Ft
- 42412 Somerset Ct
- Canton, MI
Open House, Saturday, August 23rd, from 12-2. Welcome to this stunning 4-bedroom, 2.5-bath home in the heart of Canton, thoughtfully updated throughout! The main floor features two bedrooms, with a bonus room offering the perfect space for a home office, playroom, or guest space. Upstairs, you’ll find two generously sized bedrooms and a brand-new full bathroom, giving everyone plenty of room to
Jill Tokarsky Real Estate One Plymouth






