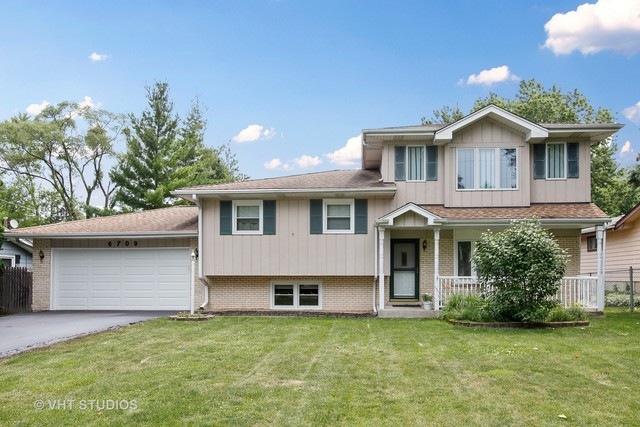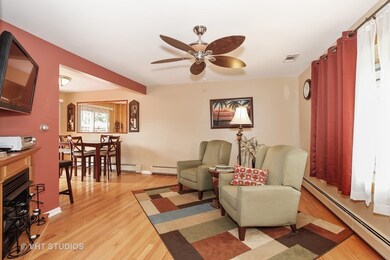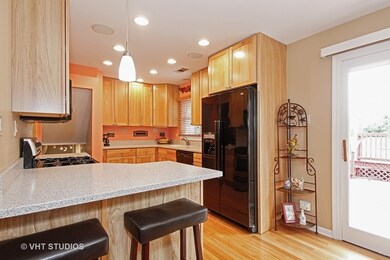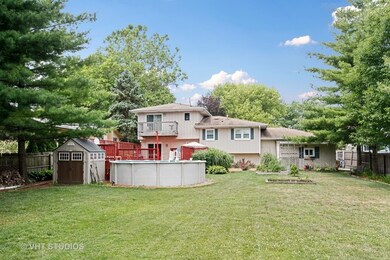
6709 Crest Rd Darien, IL 60561
Highlights
- Above Ground Pool
- Deck
- Walk-In Pantry
- Hinsdale South High School Rated A
- Wood Flooring
- Fenced Yard
About This Home
As of October 2021Nothing to do here, but move in and enjoy. Exceptionally, updated & maintained, expanded tri-level. Generous size master suite w walk-in-closet, plus plenty of space for an office/workout area. Enjoy your morning coffee on your private deck. Beautiful updated kitchen with corian counters and Hickory cabinets. Open concept 1st floor, w abundance of natural light & hardwood floors. A fully fenced backyard oasis can be enjoyed all year long. 2-tiered deck surrounds above ground pool. Natural gas line to grill on deck, a fire pit in back, This yard is a gardener's delight! Inside, the lower level has spacious family room & full bath. Don't forget workroom off back of garage! Whole house freshly painted and new carpet. 2 sheds for all your toys. Bedroom closets all have high-end organizers. Surround sound system into kitchen & outside deck great for entertaining. Clean & dry cement crawl for storage. Near schools, parks, shopping & I55. Move in and enjoy!
Last Agent to Sell the Property
@properties Christie's International Real Estate License #475159733 Listed on: 10/14/2017

Home Details
Home Type
- Single Family
Est. Annual Taxes
- $7,452
Year Built | Renovated
- 1970 | 2007
Lot Details
- East or West Exposure
- Fenced Yard
Parking
- Attached Garage
- Parking Available
- Garage Transmitter
- Garage Door Opener
- Driveway
- Parking Included in Price
- Garage Is Owned
Home Design
- Quad-Level Property
- Brick Exterior Construction
- Slab Foundation
- Asphalt Shingled Roof
- Cedar
Interior Spaces
- Skylights
- Gas Log Fireplace
- Workroom
- Wood Flooring
Kitchen
- Breakfast Bar
- Walk-In Pantry
- Oven or Range
- Microwave
- Dishwasher
Bedrooms and Bathrooms
- Primary Bathroom is a Full Bathroom
- Dual Sinks
Laundry
- Dryer
- Washer
Finished Basement
- Exterior Basement Entry
- Finished Basement Bathroom
- Crawl Space
Outdoor Features
- Above Ground Pool
- Deck
Utilities
- Central Air
- Baseboard Heating
- Lake Michigan Water
Listing and Financial Details
- Homeowner Tax Exemptions
Ownership History
Purchase Details
Home Financials for this Owner
Home Financials are based on the most recent Mortgage that was taken out on this home.Purchase Details
Home Financials for this Owner
Home Financials are based on the most recent Mortgage that was taken out on this home.Purchase Details
Home Financials for this Owner
Home Financials are based on the most recent Mortgage that was taken out on this home.Purchase Details
Home Financials for this Owner
Home Financials are based on the most recent Mortgage that was taken out on this home.Purchase Details
Home Financials for this Owner
Home Financials are based on the most recent Mortgage that was taken out on this home.Similar Homes in the area
Home Values in the Area
Average Home Value in this Area
Purchase History
| Date | Type | Sale Price | Title Company |
|---|---|---|---|
| Warranty Deed | $353,000 | Attorneys Ttl Guaranty Fund | |
| Interfamily Deed Transfer | -- | Title Source Inc | |
| Warranty Deed | $324,000 | None Available | |
| Warranty Deed | $250,000 | -- | |
| Warranty Deed | $141,000 | -- |
Mortgage History
| Date | Status | Loan Amount | Loan Type |
|---|---|---|---|
| Open | $282,400 | New Conventional | |
| Previous Owner | $286,500 | New Conventional | |
| Previous Owner | $289,000 | New Conventional | |
| Previous Owner | $289,000 | New Conventional | |
| Previous Owner | $77,500 | Credit Line Revolving | |
| Previous Owner | $260,000 | Unknown | |
| Previous Owner | $30,000 | Unknown | |
| Previous Owner | $204,000 | Unknown | |
| Previous Owner | $40,000 | Unknown | |
| Previous Owner | $200,000 | No Value Available | |
| Previous Owner | $126,900 | No Value Available |
Property History
| Date | Event | Price | Change | Sq Ft Price |
|---|---|---|---|---|
| 10/14/2021 10/14/21 | Sold | $353,000 | -1.9% | $175 / Sq Ft |
| 09/08/2021 09/08/21 | Pending | -- | -- | -- |
| 08/09/2021 08/09/21 | For Sale | $360,000 | +11.1% | $179 / Sq Ft |
| 03/09/2018 03/09/18 | Sold | $324,000 | 0.0% | $161 / Sq Ft |
| 12/17/2017 12/17/17 | Pending | -- | -- | -- |
| 12/15/2017 12/15/17 | Off Market | $324,000 | -- | -- |
| 11/21/2017 11/21/17 | Price Changed | $329,900 | -2.9% | $164 / Sq Ft |
| 10/14/2017 10/14/17 | For Sale | $339,900 | -- | $169 / Sq Ft |
Tax History Compared to Growth
Tax History
| Year | Tax Paid | Tax Assessment Tax Assessment Total Assessment is a certain percentage of the fair market value that is determined by local assessors to be the total taxable value of land and additions on the property. | Land | Improvement |
|---|---|---|---|---|
| 2023 | $7,452 | $117,810 | $43,820 | $73,990 |
| 2022 | $7,032 | $111,040 | $41,300 | $69,740 |
| 2021 | $6,764 | $109,780 | $40,830 | $68,950 |
| 2020 | $6,672 | $107,600 | $40,020 | $67,580 |
| 2019 | $6,448 | $103,240 | $38,400 | $64,840 |
| 2018 | $5,976 | $96,850 | $38,240 | $58,610 |
| 2017 | $5,916 | $93,200 | $36,800 | $56,400 |
| 2016 | $5,760 | $88,950 | $35,120 | $53,830 |
| 2015 | $5,675 | $83,680 | $33,040 | $50,640 |
| 2014 | $5,513 | $80,390 | $32,120 | $48,270 |
| 2013 | $5,329 | $80,010 | $31,970 | $48,040 |
Agents Affiliated with this Home
-

Seller's Agent in 2021
Laura Schiavone
Keller Williams Infinity
(708) 912-9717
1 in this area
99 Total Sales
-

Buyer's Agent in 2021
Sonia Anaya
America Real Estate
(773) 735-4400
2 in this area
205 Total Sales
-

Seller's Agent in 2018
Patricia Gibbons
@ Properties
(630) 673-2315
2 in this area
82 Total Sales
-

Buyer's Agent in 2018
Diana Ivas
Berkshire Hathaway HomeServices Chicago
(630) 939-5555
3 in this area
97 Total Sales
Map
Source: Midwest Real Estate Data (MRED)
MLS Number: MRD09777903
APN: 09-23-304-003
- 12 Kyle Ct Unit I6
- 849 Cramer Ct
- 130 69th St
- 301 Lake Hinsdale Dr Unit 209
- 301 Lake Hinsdale Dr Unit 404
- 77 Lake Hinsdale Dr Unit 207
- 501 Lake Hinsdale Dr Unit 207
- 601 Lake Hinsdale Dr Unit 112
- 601 Lake Hinsdale Dr Unit 209
- 601 Lake Hinsdale Dr Unit 104
- 601 Lake Hinsdale Dr Unit 411F
- 601 Lake Hinsdale Dr Unit 511
- 646 68th St
- 638 67th Place
- 6803 S Adams St
- 524 Ridgemoor Dr
- 43 Portwine Rd
- 40 Portwine Rd
- 5828 Clarendon Hills Rd
- 6503 Clarendon Hills Rd



