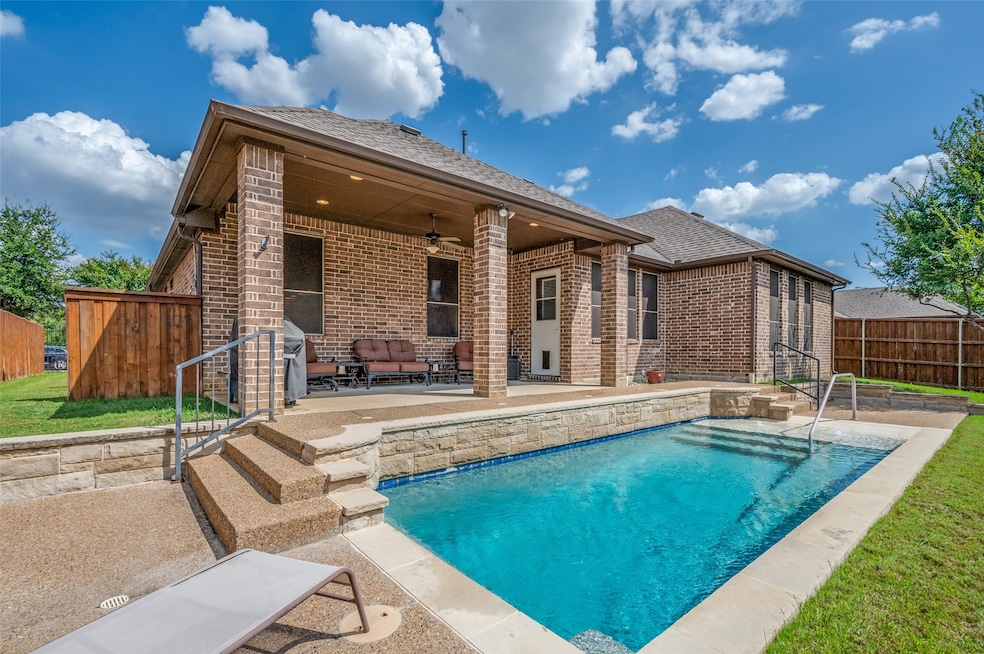
6709 Matador Ranch Rd North Richland Hills, TX 76182
Estimated payment $3,987/month
Highlights
- Very Popular Property
- Open Floorplan
- Wood Flooring
- North Ridge Middle School Rated A-
- Traditional Architecture
- Granite Countertops
About This Home
Welcome to 6709 Matador Ranch Rd! This beautifully maintained home is located in the highly sought-after Birdville ISD, in the Graham Ranch community. It features 3 bedrooms, 2 bathrooms, a designated office space, soaring ceilings with crown molding, open floor plan with spilt bedrooms, beautiful hardwood floors throughout, and a saltwater pool. The kitchen is a chefs dream offering plenty of counter and cabinet space, granite counters, gas cooktop, stainless steel Whirlpool appliances, and beautiful custom cabinetry. The kitchen effortlessly flows into the spacious living area which offers a floor to ceiling stone gas fireplace, and stunning views of your pool for ultimate entertainment. The outdoor area is sure to please with a sparkling saltwater play pool, perfect for hot summer days, or relax under your covered patio area ideal for outdoor dining or relaxation. Retreat after a long day to the massive owner’s suite which boasts an ensuite spa like bath, equipped with an oversized walk in shower, soaking tub, double vanities, and large walk in closet. The secondary bedrooms are generous in size and both offer walk in closets. Conveniently located near shopping, dining, schools, and major highways, this home combines comfort, style, and convenience in one exceptional package.
Listing Agent
Wofford Realty Brokerage Phone: 817-918-4303 License #0668624 Listed on: 08/29/2025
Home Details
Home Type
- Single Family
Est. Annual Taxes
- $9,594
Year Built
- Built in 2015
Lot Details
- 9,017 Sq Ft Lot
- Landscaped
- Sprinkler System
- Cleared Lot
HOA Fees
- $33 Monthly HOA Fees
Parking
- 2 Car Attached Garage
- Front Facing Garage
Home Design
- Traditional Architecture
- Brick Exterior Construction
- Slab Foundation
- Composition Roof
Interior Spaces
- 2,177 Sq Ft Home
- 1-Story Property
- Open Floorplan
- Ceiling Fan
- Stone Fireplace
- Gas Fireplace
- Window Treatments
Kitchen
- Gas Cooktop
- Microwave
- Dishwasher
- Granite Countertops
- Disposal
Flooring
- Wood
- Carpet
- Ceramic Tile
Bedrooms and Bathrooms
- 3 Bedrooms
- Walk-In Closet
- 2 Full Bathrooms
Home Security
- Carbon Monoxide Detectors
- Fire and Smoke Detector
Pool
- Saltwater Pool
- Gunite Pool
- Pool Sweep
Outdoor Features
- Covered Patio or Porch
- Rain Gutters
Schools
- Fostervill Elementary School
- Richland High School
Utilities
- Cooling System Powered By Gas
- Central Heating and Cooling System
- High Speed Internet
- Cable TV Available
Community Details
- Association fees include management, ground maintenance
- Graham Ranch HOA
- Graham Ranch Subdivision
Listing and Financial Details
- Legal Lot and Block 17 / 8
- Assessor Parcel Number 41084330
Map
Home Values in the Area
Average Home Value in this Area
Tax History
| Year | Tax Paid | Tax Assessment Tax Assessment Total Assessment is a certain percentage of the fair market value that is determined by local assessors to be the total taxable value of land and additions on the property. | Land | Improvement |
|---|---|---|---|---|
| 2024 | $6,462 | $479,339 | $87,805 | $391,534 |
| 2023 | $8,817 | $474,000 | $87,805 | $386,195 |
| 2022 | $8,793 | $365,407 | $87,805 | $277,602 |
| 2021 | $8,505 | $334,221 | $80,000 | $254,221 |
| 2020 | $8,504 | $334,221 | $80,000 | $254,221 |
| 2019 | $8,954 | $340,000 | $80,000 | $260,000 |
| 2018 | $8,158 | $334,735 | $80,000 | $254,735 |
| 2017 | $8,207 | $328,488 | $80,000 | $248,488 |
| 2016 | $7,461 | $277,312 | $50,000 | $227,312 |
| 2015 | $974 | $36,260 | $36,260 | $0 |
| 2014 | $974 | $36,260 | $36,260 | $0 |
Property History
| Date | Event | Price | Change | Sq Ft Price |
|---|---|---|---|---|
| 08/29/2025 08/29/25 | For Sale | $580,000 | -- | $266 / Sq Ft |
Purchase History
| Date | Type | Sale Price | Title Company |
|---|---|---|---|
| Vendors Lien | -- | None Available |
Mortgage History
| Date | Status | Loan Amount | Loan Type |
|---|---|---|---|
| Open | $229,000 | New Conventional | |
| Closed | $247,000 | Purchase Money Mortgage |
Similar Homes in North Richland Hills, TX
Source: North Texas Real Estate Information Systems (NTREIS)
MLS Number: 21046294
APN: 41084330
- 7116 Chapman Dr
- 6725 S Fork Dr
- 6824 S Fork Dr
- 6520 Yarmouth Ave
- 6808 Driffield Cir E
- 7132 Goodnight Ranch Rd
- 6905 Glendale Dr
- 6913 Chisholm Trail
- 6440 Buckingham Trail
- 6820 Swallow Ln
- 6420 Buckingham Trail
- 7413 Dana Ln
- 6925 Mid Cities Blvd
- 7521 Chapman Rd
- 7513 Chapman Rd
- 6648 Harrison Way
- 6608 Oaklawn Dr
- 6737 Bartay Dr
- 6817 Stillmeadows Cir S
- 7620 Chapman Dr
- 7108 Romford Way
- 6509 Scarborough Place
- 6808 Driffield Cir E
- 7108 Oldham Place
- 6717 Driffield Cir W
- 7425 Tunbridge Dr
- 7445 Sandhurst Ln S
- 6889 Hightower Dr
- 6250 Rosewood Dr
- 7512 Brentwood Ct Unit ID1019529P
- 7545 Regal Ln
- 7719 Sable Ln
- 6048 Holiday Ln Unit ID1019479P
- 6717 Dream Dust Dr
- 6309 Rover Ln
- 6929 Briardale Dr
- 7763 Brandi Place
- 7761 Sable Ln Unit 7763
- 6517 Bernadine Dr
- 7016 Oakfield Corner Ct






