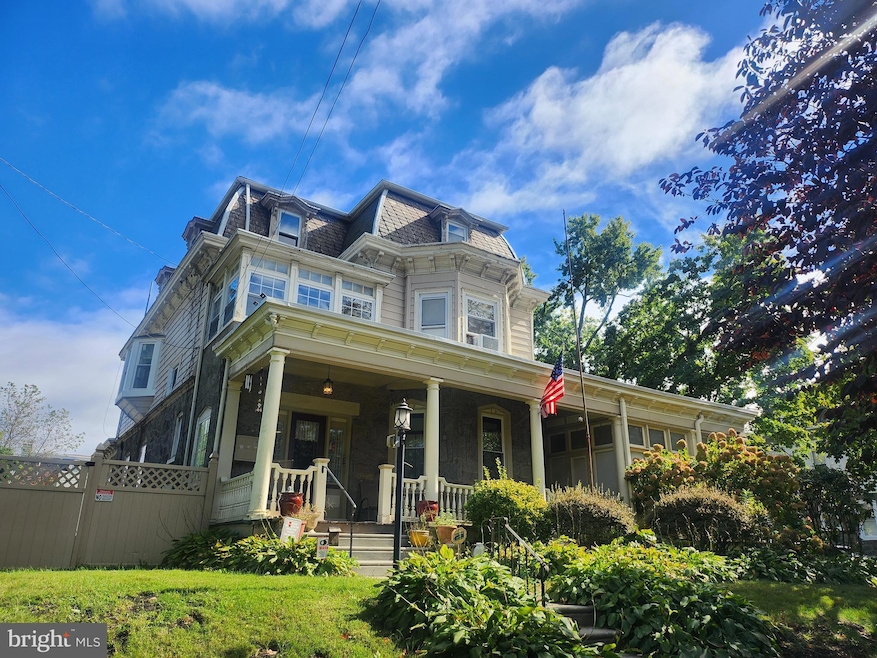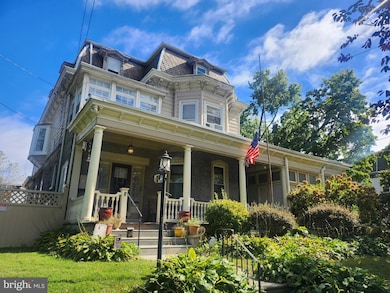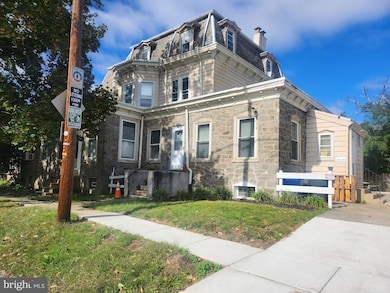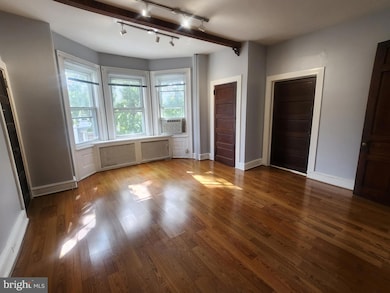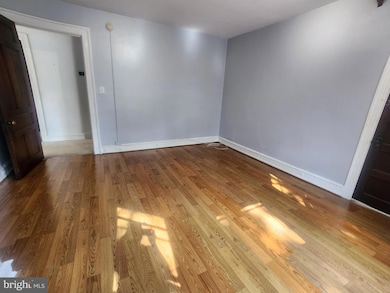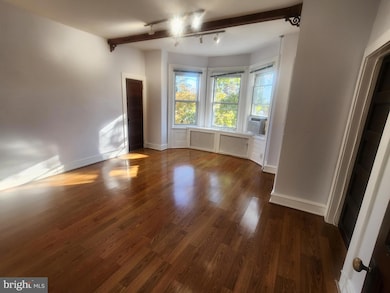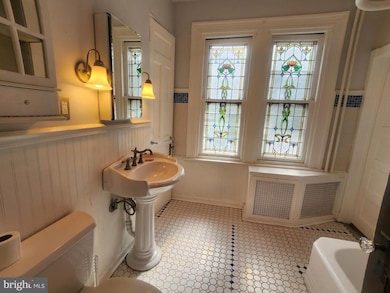6709 N 6th St Unit 2 Philadelphia, PA 19126
East Oak Lane NeighborhoodHighlights
- 0.19 Acre Lot
- Bonus Room
- Double Door Entry
- Traditional Architecture
- Home Office
- Porch
About This Home
This stunning Victorian Triplex in leafy East Oak Lane, offers the best of Suburban living in the City! Enjoy a classic Porch perch on this quiet residential tree-lined street. Encounter the gorgeous, beautifully preserved grand entrance to your full 2+ BR 2nd floor dwelling. Offering a vast Living Room w/ ornate focal point mantle, a huge Primary, a sunny Office/ BR, a separate Dining Room/ BR, a delightful Bathroom w/ tub & shower bejeweled with original stained glass windows, a fully equipped Kitchen w/ granite counters and lots of nooks & crannies- radiant floors bless both these tiled spaces. There's a convenient 2nd stairwell exit for groceries/ quick pet exit, plus Laundry in the building...! A quick walk to Melrose Park Station, and Philadelphia is at your beckon call. A commuter's paradise to Temple U., Center City, Penn & Drexel, yet shop and dine in adjacent Montgomery County, plus the nearby Northwest corridor neighborhoods of Chestnut Hill, Germantown & Mt. Airy...This delightful walkable neighborhood is a gem- and this rare and wonderful Apartment is truly a HOME!
Listing Agent
(646) 526-6909 kmcshain@elfantwissahickon.com Elfant Wissahickon-Chestnut Hill License #RS318684 Listed on: 11/12/2025

Home Details
Home Type
- Single Family
Est. Annual Taxes
- $4,275
Year Built
- Built in 1900 | Remodeled in 2025
Lot Details
- 8,100 Sq Ft Lot
- Lot Dimensions are 75.00 x 108.00
- Property is in excellent condition
- Property is zoned RSA2, Triplex
Home Design
- Traditional Architecture
- Victorian Architecture
- Stone Foundation
- Slab Foundation
- Stone Siding
Interior Spaces
- 4,073 Sq Ft Home
- Property has 3 Levels
- Double Door Entry
- Home Office
- Bonus Room
- Basement
- Interior Basement Entry
Kitchen
- Gas Oven or Range
- Built-In Microwave
Bedrooms and Bathrooms
- 2 Main Level Bedrooms
- 1 Full Bathroom
Laundry
- Dryer
- Washer
Parking
- Driveway
- On-Street Parking
Accessible Home Design
- Halls are 36 inches wide or more
- More Than Two Accessible Exits
Outdoor Features
- Patio
- Porch
Utilities
- Multiple cooling system units
- Radiator
- Radiant Heating System
- Natural Gas Water Heater
Listing and Financial Details
- Residential Lease
- Security Deposit $1,650
- Tenant pays for electricity
- The owner pays for common area maintenance
- Rent includes heat, water
- No Smoking Allowed
- 12-Month Min and 24-Month Max Lease Term
- Available 11/15/25
- Assessor Parcel Number 611131300
Community Details
Overview
- East Oak Lane Subdivision
Pet Policy
- Pets allowed on a case-by-case basis
Map
Source: Bright MLS
MLS Number: PAPH2558028
APN: 611131300
- 702 Oak Lane Ave
- 6846 N 7th St
- 512 Crest Ave
- 7208 Chestnut Ave
- 7301 Chestnut Ave
- 417 66th Ave
- 7301 Coventry Ave Unit 502
- 6409 N 7th St
- 900 Valley Rd Unit D-203
- 6588 W Walnut Park Dr
- 6803 N 12th St
- 1203 68th Ave
- 6607 N 13th St
- 1200 W 65th Ave
- 1010 W Chelten Ave
- 245 Barclay Cir
- 204 Lenape Ave
- 441 W Godfrey Ave
- 728 Kenilworth Ave
- 6515 N Park Ave
- 6624 6630 N 5th St Unit B-20
- 6624 6630 N 5th St Unit A-15
- 6644 N 8th St Unit B3
- 6644 N 8th St Unit A4
- 6644 N 8th St Unit 2
- 6628 N 8th St Unit E-3
- 7301 Chestnut Ave Unit 2
- 7301 Chestnut Ave Unit 1
- 902 Valley Rd
- 210 W Cheltenham Ave
- 6344 N 8th St
- 6901-6907 Old York Rd
- 6301-6341 N 10th St
- 1325 66th Ave
- 6216 N 3rd St Unit 2ND FLOOR
- 6201 N 10th St
- 6708 N Broad St Unit EFFICIENCY
- 6142 N 8th St Unit B
- 6630 N Broad St Unit 1ST FLOOR
- 1337 71st Ave Unit 2
