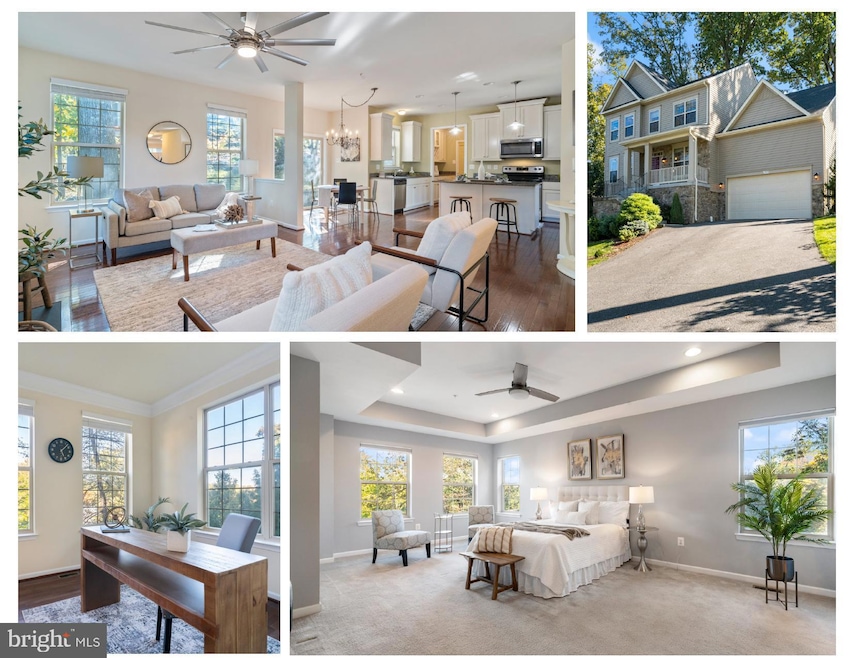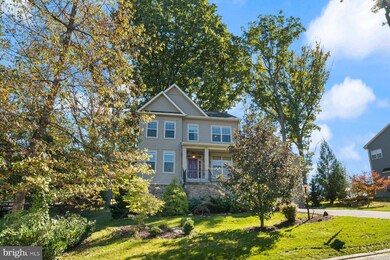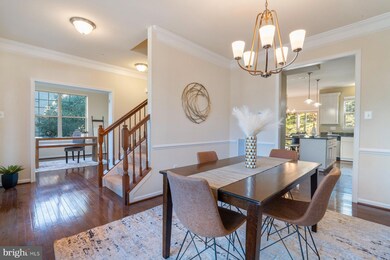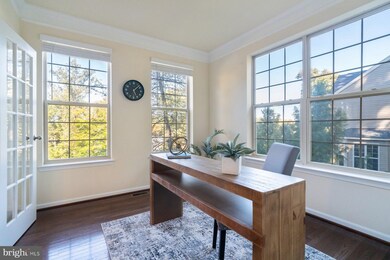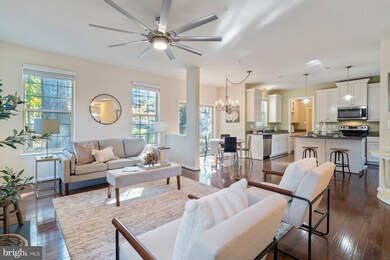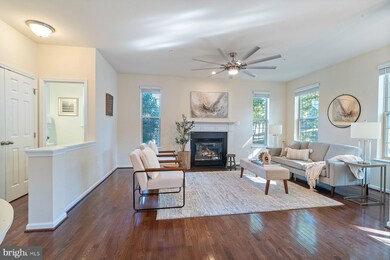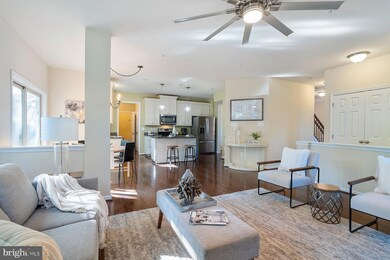
6709 Oakridge Rd New Market, MD 21774
Highlights
- Boat Ramp
- Beach
- Water Access
- Deer Crossing Elementary School Rated A-
- Home fronts navigable water
- Lake Privileges
About This Home
As of November 2024*** OPEN HOUSE CANCELLED as home is now under contract *** Beautiful home in Pinehurst only 8 years old. Enter the main level with a large study on one side and formal dining room on the other. The family room has a beautiful wood burning fireplace and is open to a gourmet kitchen with stainless steel, granite and a large island. There is a huge pantry area off the kitchen with extra storage, a large mud room with built-ins and a powder room. Upstairs you will find a gorgeous primary suite with lots of windows, a tray ceiling with fan, a walk-in-closed, and luxury primary bathroom with double vanities, shower, soaking sub and a private WC. There are 3 other generous bedrooms, a hall bath and the laundry on this level. The finished basement with walk out offers an oversized family room, a gorgeous 4th bathroom and lots of storage. This home offers many upgrades and a lot of space to live, entertain and grow. You also have access to everything that Lake Linganore has to offer - Deep Navigable lake, multiple sandy beached, multiple pools, boating, fishing, swimming, tennis, basketball, beach volleyball, nature & bike trails, Frisbee golf, pickle ball, Event Tent, Farmers Markets, Summer Concert Series under the stars, playgrounds and so much more! Come and see for yourself.
Home Details
Home Type
- Single Family
Est. Annual Taxes
- $6,516
Year Built
- Built in 2017
Lot Details
- 9,479 Sq Ft Lot
- Home fronts navigable water
- Property is in excellent condition
HOA Fees
- $133 Monthly HOA Fees
Parking
- 2 Car Attached Garage
- 4 Driveway Spaces
- Front Facing Garage
Home Design
- Colonial Architecture
- Shingle Roof
- Stone Siding
- Vinyl Siding
- Concrete Perimeter Foundation
Interior Spaces
- Property has 3 Levels
- Wood Burning Fireplace
- Screen For Fireplace
- Fireplace Mantel
- Mud Room
- Family Room
- Dining Room
- Den
- Storage Room
Kitchen
- Electric Oven or Range
- Built-In Microwave
- Dishwasher
- Stainless Steel Appliances
- Disposal
Flooring
- Engineered Wood
- Carpet
- Ceramic Tile
Bedrooms and Bathrooms
- 4 Bedrooms
- En-Suite Primary Bedroom
Laundry
- Laundry Room
- Laundry on upper level
- Dryer
- Washer
Finished Basement
- Heated Basement
- Walk-Out Basement
- Connecting Stairway
- Side Exterior Basement Entry
- Sump Pump
- Natural lighting in basement
Outdoor Features
- Water Access
- Property is near a lake
- Lake Privileges
Schools
- Deer Crossing Elementary School
- Oakdale Middle School
- Oakdale High School
Utilities
- Central Air
- Heat Pump System
- Vented Exhaust Fan
- Electric Water Heater
Listing and Financial Details
- Tax Lot 194
- Assessor Parcel Number 1127508421
Community Details
Overview
- $1,000 Capital Contribution Fee
- Association fees include management, pier/dock maintenance, pool(s), recreation facility, road maintenance, snow removal, trash
- Lake Linganore Association
- Built by RYAN LEGACY BUILDERS
- Pinehurst Subdivision
- Community Lake
Amenities
- Picnic Area
- Common Area
Recreation
- Boat Ramp
- Boat Dock
- Pier or Dock
- 4 Community Docks
- Beach
- Tennis Courts
- Soccer Field
- Community Basketball Court
- Volleyball Courts
- Community Playground
- Dog Park
- Jogging Path
- Bike Trail
Security
- Security Service
Ownership History
Purchase Details
Home Financials for this Owner
Home Financials are based on the most recent Mortgage that was taken out on this home.Purchase Details
Home Financials for this Owner
Home Financials are based on the most recent Mortgage that was taken out on this home.Purchase Details
Similar Homes in New Market, MD
Home Values in the Area
Average Home Value in this Area
Purchase History
| Date | Type | Sale Price | Title Company |
|---|---|---|---|
| Deed | $730,000 | Assurance Title | |
| Deed | $730,000 | Assurance Title | |
| Deed | $449,645 | Attorney | |
| Deed | $24,541 | Keystone Title Settlement Sv |
Mortgage History
| Date | Status | Loan Amount | Loan Type |
|---|---|---|---|
| Open | $693,500 | New Conventional | |
| Closed | $693,500 | New Conventional | |
| Previous Owner | $390,000 | New Conventional | |
| Previous Owner | $417,000 | New Conventional |
Property History
| Date | Event | Price | Change | Sq Ft Price |
|---|---|---|---|---|
| 11/13/2024 11/13/24 | Sold | $730,000 | +0.7% | $225 / Sq Ft |
| 10/24/2024 10/24/24 | Pending | -- | -- | -- |
| 10/10/2024 10/10/24 | For Sale | $725,000 | +61.2% | $223 / Sq Ft |
| 09/29/2016 09/29/16 | Sold | $449,645 | 0.0% | $182 / Sq Ft |
| 08/10/2016 08/10/16 | Price Changed | $449,645 | +1.1% | $182 / Sq Ft |
| 05/27/2016 05/27/16 | Pending | -- | -- | -- |
| 05/27/2016 05/27/16 | For Sale | $444,900 | -- | $180 / Sq Ft |
Tax History Compared to Growth
Tax History
| Year | Tax Paid | Tax Assessment Tax Assessment Total Assessment is a certain percentage of the fair market value that is determined by local assessors to be the total taxable value of land and additions on the property. | Land | Improvement |
|---|---|---|---|---|
| 2025 | $7,074 | $580,733 | -- | -- |
| 2024 | $7,074 | $533,200 | $152,200 | $381,000 |
| 2023 | $6,513 | $504,633 | $0 | $0 |
| 2022 | $6,221 | $476,067 | $0 | $0 |
| 2021 | $5,770 | $447,500 | $82,200 | $365,300 |
| 2020 | $5,770 | $433,867 | $0 | $0 |
| 2019 | $5,599 | $420,233 | $0 | $0 |
| 2018 | $5,478 | $406,600 | $77,200 | $329,400 |
| 2017 | $5,288 | $406,600 | $0 | $0 |
| 2016 | $713 | $23,333 | $0 | $0 |
| 2015 | $713 | $15,000 | $0 | $0 |
| 2014 | $713 | $15,000 | $0 | $0 |
Agents Affiliated with this Home
-

Seller's Agent in 2024
Liz Burrow
Keller Williams Realty Centre
(301) 788-6076
136 in this area
213 Total Sales
-

Buyer's Agent in 2024
Louie Naymik
Keller Williams Realty Centre
(954) 448-5121
1 in this area
47 Total Sales
-

Seller's Agent in 2016
Lizbeth Cain
Mackintosh, Inc.
(301) 748-3694
41 in this area
140 Total Sales
-
S
Buyer's Agent in 2016
Sid Polish
EXIT By the Bay Realty
Map
Source: Bright MLS
MLS Number: MDFR2055030
APN: 27-508421
- 10624 Old Barn Rd
- 6721 Balmoral Overlook
- 6764 W Lakeridge Rd
- 6618 Hemlock Point Rd
- 6776 Balmoral Ridge
- 6532 Twin Lake Dr
- 6798 Balmoral Ridge
- 6806 Balmoral Ct
- 10804 N Glade Ct
- 10705 S Glade Ct
- 6816 Balmoral Ct
- 10407 Hedgeapple Ct
- 10367 Hedgeapple Bend
- 10807 Forest Edge Place
- 6706 Meadowlawn Cir
- 6425 Lakeridge Dr
- 6804 Oakledge Ct
- 30 Lakeridge Dr
- 6782 Hemlock Point Rd
- 6780 Hemlock Point Rd
