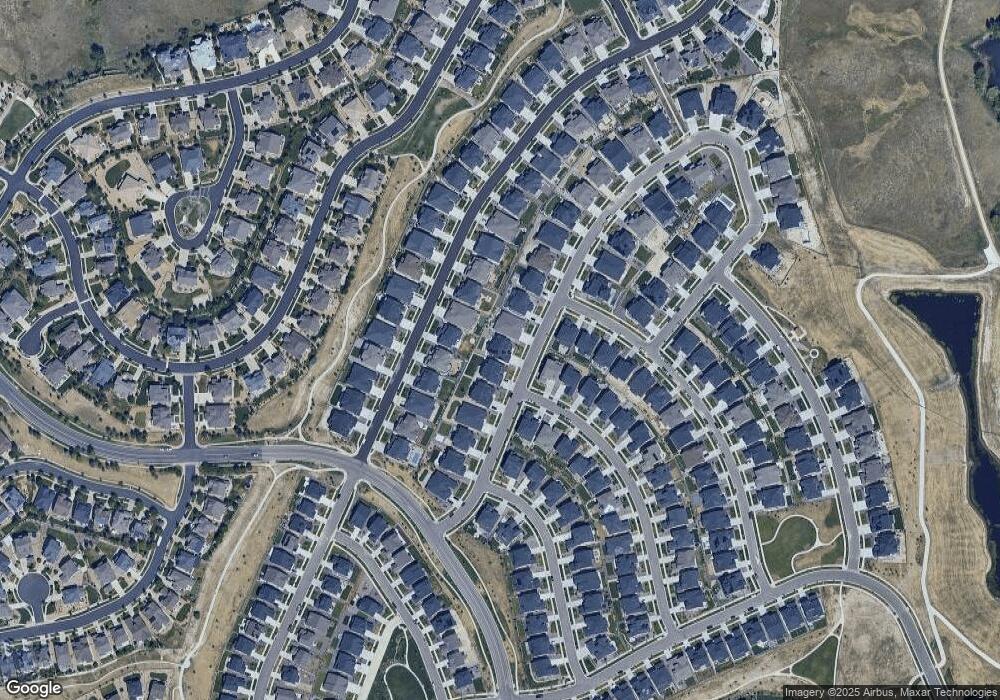6709 S Vandriver Way Aurora, CO 80016
Southeast Aurora NeighborhoodEstimated Value: $962,000 - $1,330,000
4
Beds
4
Baths
4,035
Sq Ft
$285/Sq Ft
Est. Value
About This Home
This home is located at 6709 S Vandriver Way, Aurora, CO 80016 and is currently estimated at $1,149,879, approximately $284 per square foot. 6709 S Vandriver Way is a home located in Arapahoe County with nearby schools including Altitude Elementary School, Fox Ridge Middle School, and Cherokee Trail High School.
Ownership History
Date
Name
Owned For
Owner Type
Purchase Details
Closed on
Feb 24, 2022
Sold by
Toll Co Ii Lp
Bought by
Leggese Behailu D and Eyasu Mekdes M
Current Estimated Value
Home Financials for this Owner
Home Financials are based on the most recent Mortgage that was taken out on this home.
Original Mortgage
$858,395
Outstanding Balance
$798,601
Interest Rate
3.55%
Mortgage Type
New Conventional
Estimated Equity
$351,278
Create a Home Valuation Report for This Property
The Home Valuation Report is an in-depth analysis detailing your home's value as well as a comparison with similar homes in the area
Home Values in the Area
Average Home Value in this Area
Purchase History
| Date | Buyer | Sale Price | Title Company |
|---|---|---|---|
| Leggese Behailu D | $1,072,994 | None Listed On Document | |
| Leggese Behailu D | $1,072,994 | None Listed On Document |
Source: Public Records
Mortgage History
| Date | Status | Borrower | Loan Amount |
|---|---|---|---|
| Open | Leggese Behailu D | $858,395 | |
| Closed | Leggese Behailu D | $858,395 |
Source: Public Records
Tax History Compared to Growth
Tax History
| Year | Tax Paid | Tax Assessment Tax Assessment Total Assessment is a certain percentage of the fair market value that is determined by local assessors to be the total taxable value of land and additions on the property. | Land | Improvement |
|---|---|---|---|---|
| 2024 | $11,300 | $81,700 | -- | -- |
| 2023 | $11,300 | $81,700 | $0 | $0 |
| 2022 | $13,028 | $98,656 | $0 | $0 |
| 2021 | $2,721 | $98,656 | $0 | $0 |
| 2020 | $2,551 | $0 | $0 | $0 |
| 2019 | $2,501 | $19,669 | $0 | $0 |
Source: Public Records
Map
Nearby Homes
- 6689 S Vandriver Way
- 7270 S Vandriver Way
- 6843 S Vandriver Ct
- 27553 E Euclid Dr
- 27460 E Lakeview Dr
- 6980 S Uriah St
- 6915 S Titus St
- 6946 S Titus St
- 27705 E Davies Dr
- 6940 S Yantley Ct
- 6980 S Yantley Ct
- 7000 S White Crow Way
- 7051 S White Crow Way
- 7133 S Waterloo Way
- 6758 S Riverwood Way
- 7145 S Uriah St
- 6450 S Riverwood Ct
- 26591 E Calhoun Place
- 26683 E Peakview Place
- 7253 S Valleyhead Ct
- 6699 S Vandriver Way
- 6719 S Vandriver Way
- 27811 E Lakeview Dr
- 6729 S Vandriver Way
- 27801 E Lakeview Dr
- 27821 E Lakeview Dr
- 6690 S Valleyhead Ct
- 27831 E Lakeview Dr
- 6673 S Waterloo Ct
- 6739 S Vandriver Way
- 27841 E Lakeview Dr
- 6679 S Vandriver Way
- 27791 E Lakeview Dr
- 6700 S Valleyhead Ct
- 6711 S Valleyhead Ct
- 6683 S Waterloo Ct
- 27781 E Lakeview Dr
- 6749 S Vandriver Way
- 27851 E Lakeview Dr
- 6669 S Vandriver Way
