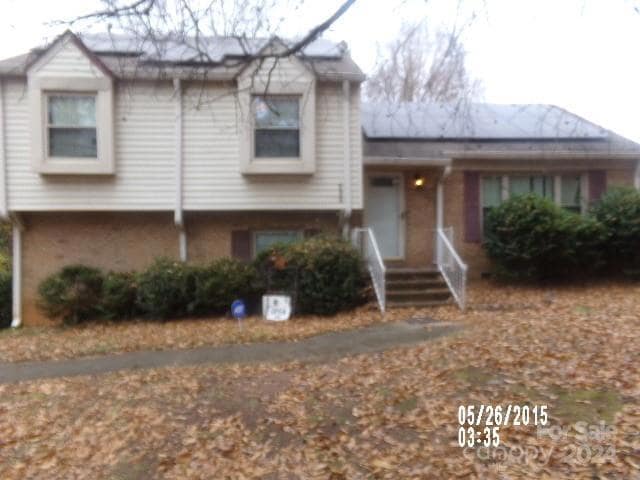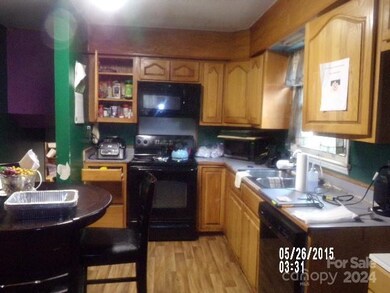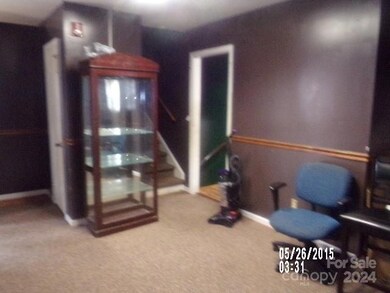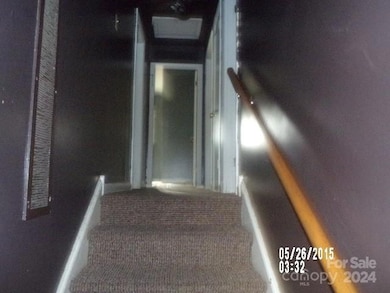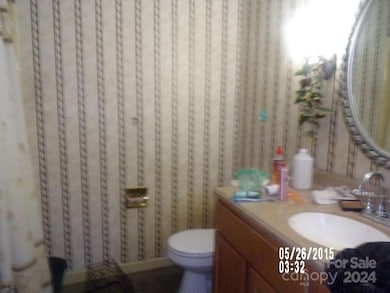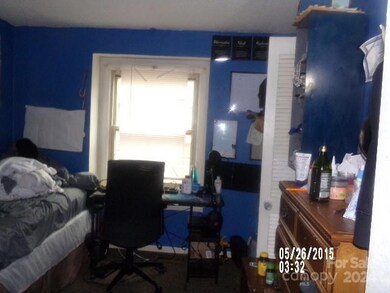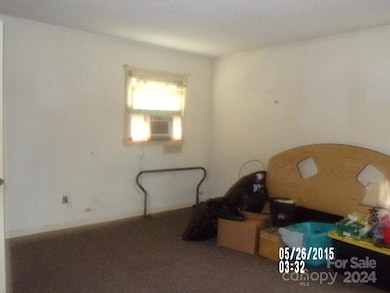
671 Archdale Dr Charlotte, NC 28217
Montclaire South NeighborhoodHighlights
- Traditional Architecture
- Wood Flooring
- Patio
- Myers Park High Rated A
- Fireplace
- 5-minute walk to Archdale Park
About This Home
As of March 2025Only minutes from Uptown. The perfect location for your early morning and evening commute. Seller operates a licensed DayCare in the Lower Level and is fully equipped. Not all of the Daycare equipment will remain. Some updates needed to the interior and the Sellers will consider all reasonable offers. Perfect for a first time homebuyer looking for instant equity.
Daycare could be fourth bedroom or family room.
Last Agent to Sell the Property
Jessie Brown Real Estate LLC Brokerage Email: browncombs@msn.com License #250553 Listed on: 12/10/2024
Last Buyer's Agent
Jessie Brown Real Estate LLC Brokerage Email: browncombs@msn.com License #250553 Listed on: 12/10/2024
Home Details
Home Type
- Single Family
Est. Annual Taxes
- $2,633
Year Built
- Built in 1970
Lot Details
- Lot Dimensions are 100 x 145
- Level Lot
- Property is zoned N1-C
Home Design
- Traditional Architecture
- Split Level Home
- Brick Exterior Construction
- Vinyl Siding
Interior Spaces
- Fireplace
- Wood Flooring
- Oven
- Laundry Room
- Finished Basement
Bedrooms and Bathrooms
Parking
- Driveway
- 6 Open Parking Spaces
Schools
- Montclaire Elementary School
- Alexander Graham Middle School
- Myers Park High School
Additional Features
- Patio
- Forced Air Heating and Cooling System
Community Details
- Montclaire Subdivision
Listing and Financial Details
- Assessor Parcel Number 169-173-36
Ownership History
Purchase Details
Home Financials for this Owner
Home Financials are based on the most recent Mortgage that was taken out on this home.Purchase Details
Home Financials for this Owner
Home Financials are based on the most recent Mortgage that was taken out on this home.Similar Homes in Charlotte, NC
Home Values in the Area
Average Home Value in this Area
Purchase History
| Date | Type | Sale Price | Title Company |
|---|---|---|---|
| Warranty Deed | $301,000 | None Listed On Document | |
| Warranty Deed | $127,000 | -- |
Mortgage History
| Date | Status | Loan Amount | Loan Type |
|---|---|---|---|
| Open | $356,100 | New Conventional | |
| Previous Owner | $113,190 | FHA | |
| Previous Owner | $116,045 | FHA | |
| Previous Owner | $114,300 | Fannie Mae Freddie Mac | |
| Previous Owner | $60,000 | Credit Line Revolving |
Property History
| Date | Event | Price | Change | Sq Ft Price |
|---|---|---|---|---|
| 08/06/2025 08/06/25 | For Sale | $455,000 | +51.2% | $247 / Sq Ft |
| 03/19/2025 03/19/25 | Sold | $300,899 | -19.8% | $168 / Sq Ft |
| 03/01/2025 03/01/25 | Pending | -- | -- | -- |
| 01/24/2025 01/24/25 | Price Changed | $375,000 | -5.1% | $209 / Sq Ft |
| 01/06/2025 01/06/25 | Price Changed | $395,000 | -9.2% | $220 / Sq Ft |
| 12/30/2024 12/30/24 | Price Changed | $435,000 | +11.5% | $242 / Sq Ft |
| 12/23/2024 12/23/24 | Price Changed | $390,000 | -16.1% | $217 / Sq Ft |
| 12/10/2024 12/10/24 | For Sale | $465,000 | -- | $259 / Sq Ft |
Tax History Compared to Growth
Tax History
| Year | Tax Paid | Tax Assessment Tax Assessment Total Assessment is a certain percentage of the fair market value that is determined by local assessors to be the total taxable value of land and additions on the property. | Land | Improvement |
|---|---|---|---|---|
| 2024 | $2,633 | $327,400 | $85,000 | $242,400 |
| 2023 | $2,633 | $327,400 | $85,000 | $242,400 |
| 2022 | $2,003 | $194,600 | $50,000 | $144,600 |
| 2021 | $1,992 | $194,600 | $50,000 | $144,600 |
| 2020 | $1,985 | $194,600 | $50,000 | $144,600 |
| 2019 | $1,969 | $194,600 | $50,000 | $144,600 |
| 2018 | $1,370 | $98,800 | $22,000 | $76,800 |
| 2017 | $1,342 | $98,800 | $22,000 | $76,800 |
| 2016 | $1,255 | $92,800 | $22,000 | $70,800 |
| 2015 | $1,243 | $92,800 | $22,000 | $70,800 |
| 2014 | $1,254 | $92,800 | $22,000 | $70,800 |
Agents Affiliated with this Home
-
Kaylee Lynch
K
Seller's Agent in 2025
Kaylee Lynch
Carolina Platinum Realty LLC
(704) 201-0381
55 Total Sales
-
Jessie Brown

Seller's Agent in 2025
Jessie Brown
Jessie Brown Real Estate LLC
(704) 644-9959
1 in this area
51 Total Sales
Map
Source: Canopy MLS (Canopy Realtor® Association)
MLS Number: 4206435
APN: 169-173-36
- 615 Braxfield Dr
- 6808 Squirrels Foot Ct
- 5610 Cherrycrest Ln
- 5624 Cherrycrest Ln
- 5127 Fernhill Dr
- 809 High Meadow Ln Unit F
- 1228 Archdale Dr Unit G
- 6440 Old Pineville Rd Unit A
- 1236 Archdale Dr Unit D
- 6322 Old Pineville Rd Unit D
- 6322 Old Pineville Rd Unit B
- 1127 Nations Dr
- 5014 Grayton Alley
- 5018 Grayton Alley
- 6028 Old Pineville Rd
- 8208 Doverdale Ln
- 6400 South Blvd
- 430 Edgegreen Dr
- 511 Greenwood Dr
- 411 Granby Cir
