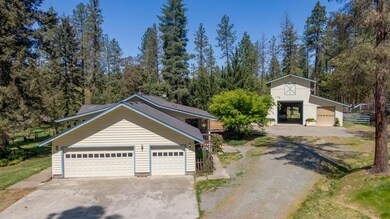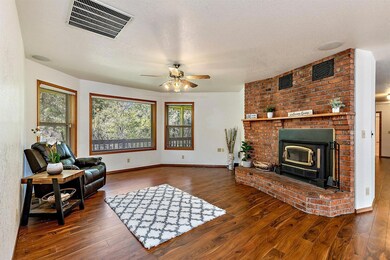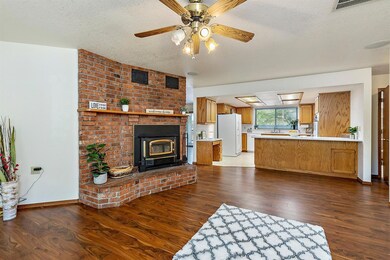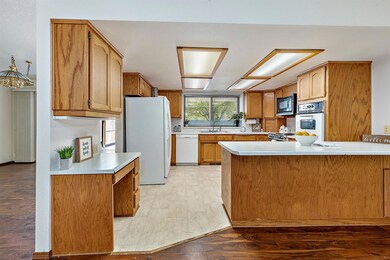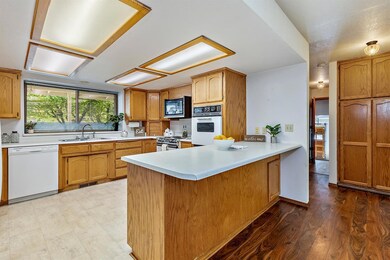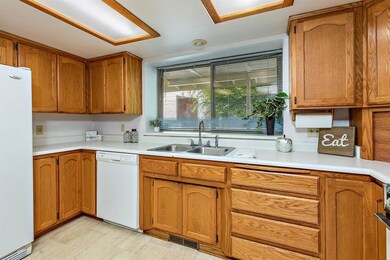
671 Detrick Dr Grants Pass, OR 97527
New Hope NeighborhoodHighlights
- Barn
- RV Access or Parking
- Mountain View
- Home fronts a pond
- 5.06 Acre Lot
- Deck
About This Home
As of June 2020Amazing horse property in a private setting. Nestled in SW Grants Pass on 5+ acres just 5 miles from town sits a 90's contemporary home featuring 3 bedrooms, an office/den, 2.5 baths, open kitchen to the living room concept, and an attached 3 car finished garage. The cook's kitchen has oak cabinets, plenty of counterspace, and a sitting bar. The spacious master bedroom includes two closets, a sitting area, and a sliding glass door to the back deck & hot tub. The oversized 3-bay barn features a 40' covered RV parking w/ concrete floor and hook ups, a heated 16' X 40' shop w/220v, tons of storage, 3 horse stalls, 1000 sq. ft. hay loft, a tack room, & 2 wash/tacking bays. The property is lightly wooded, fenced, and cross fenced; including three(approximately 1-acre) separate horse/livestock pastures and a 70' X 90' riding area. Additional features include: huge, walk-in chicken coop, covered front & back deck, wood burning stove, gated entry, seasonal pond, fruit trees, & so much more.
Last Agent to Sell the Property
Kelli Hokinson
John L. Scott Medford Listed on: 04/23/2020
Co-Listed By
Gregory Smith
John L. Scott Medford
Last Buyer's Agent
Sharon Schmelzer
Signature Realty LLC
Home Details
Home Type
- Single Family
Est. Annual Taxes
- $2,847
Year Built
- Built in 1990
Lot Details
- 5.06 Acre Lot
- Home fronts a pond
- Fenced
- Level Lot
- Property is zoned RR5, RR5
Parking
- 3 Car Attached Garage
- RV Access or Parking
Property Views
- Mountain
- Territorial
Home Design
- Ranch Style House
- Frame Construction
- Composition Roof
- Concrete Perimeter Foundation
Interior Spaces
- 2,063 Sq Ft Home
- Ceiling Fan
- Double Pane Windows
- Vinyl Clad Windows
- Living Room
Kitchen
- Oven
- Cooktop
- Microwave
- Dishwasher
- Disposal
Flooring
- Carpet
- Laminate
- Vinyl
Bedrooms and Bathrooms
- 3 Bedrooms
Laundry
- Dryer
- Washer
Home Security
- Carbon Monoxide Detectors
- Fire and Smoke Detector
Outdoor Features
- Deck
- Separate Outdoor Workshop
Schools
- Madrona Elementary School
- Lincoln Savage Middle School
- Hidden Valley High School
Farming
- Barn
- Pasture
Utilities
- Cooling Available
- Forced Air Heating System
- Heat Pump System
- Well
- Water Heater
- Septic Tank
Community Details
- No Home Owners Association
Listing and Financial Details
- Assessor Parcel Number R334693
Ownership History
Purchase Details
Home Financials for this Owner
Home Financials are based on the most recent Mortgage that was taken out on this home.Purchase Details
Home Financials for this Owner
Home Financials are based on the most recent Mortgage that was taken out on this home.Similar Homes in Grants Pass, OR
Home Values in the Area
Average Home Value in this Area
Purchase History
| Date | Type | Sale Price | Title Company |
|---|---|---|---|
| Warranty Deed | $499,000 | Ticor Title Company Of Or | |
| Warranty Deed | $450,000 | First American |
Mortgage History
| Date | Status | Loan Amount | Loan Type |
|---|---|---|---|
| Open | $150,000 | Credit Line Revolving | |
| Open | $369,000 | New Conventional | |
| Previous Owner | $405,000 | New Conventional |
Property History
| Date | Event | Price | Change | Sq Ft Price |
|---|---|---|---|---|
| 06/11/2020 06/11/20 | Sold | $499,000 | 0.0% | $242 / Sq Ft |
| 05/03/2020 05/03/20 | Pending | -- | -- | -- |
| 04/23/2020 04/23/20 | For Sale | $499,000 | +10.9% | $242 / Sq Ft |
| 09/06/2016 09/06/16 | Sold | $450,000 | -5.3% | $218 / Sq Ft |
| 07/11/2016 07/11/16 | Pending | -- | -- | -- |
| 02/19/2016 02/19/16 | For Sale | $475,000 | -- | $230 / Sq Ft |
Tax History Compared to Growth
Tax History
| Year | Tax Paid | Tax Assessment Tax Assessment Total Assessment is a certain percentage of the fair market value that is determined by local assessors to be the total taxable value of land and additions on the property. | Land | Improvement |
|---|---|---|---|---|
| 2024 | $3,682 | $498,540 | -- | -- |
| 2023 | $3,007 | $484,020 | $0 | $0 |
| 2022 | $3,034 | $469,930 | -- | -- |
| 2021 | $2,844 | $456,250 | $0 | $0 |
| 2020 | $2,967 | $442,970 | $0 | $0 |
| 2019 | $2,847 | $430,070 | $0 | $0 |
| 2018 | $2,886 | $417,550 | $0 | $0 |
| 2017 | $3,204 | $405,390 | $0 | $0 |
| 2016 | $2,322 | $373,780 | $0 | $0 |
| 2015 | $2,241 | $362,900 | $0 | $0 |
| 2014 | $2,184 | $352,320 | $0 | $0 |
Agents Affiliated with this Home
-
K
Seller's Agent in 2020
Kelli Hokinson
John L. Scott Medford
-
G
Seller Co-Listing Agent in 2020
Gregory Smith
John L. Scott Medford
-
S
Buyer's Agent in 2020
Sharon Schmelzer
Signature Realty LLC
-

Seller's Agent in 2016
Nancy Venuti
RE/MAX
-
T
Buyer's Agent in 2016
Tim Howe
John L Scott Real Estate Grants Pass
Map
Source: Oregon Datashare
MLS Number: 103012461
APN: R334693
- 6051 New Hope Rd
- 163 Genverna Glen
- 364 Genverna Glen
- 697 Jaynes Dr
- 548 Moonbeam Ln
- 177 Genevieve Dr
- 7081 New Hope Rd
- 153 Elaine Dr
- 300 Work Ln
- 500 Cumberland Dr
- 1280 Jaynes Dr
- 7342 New Hope Rd
- 4810 Williams Hwy
- 157 Cheslock Rd
- 0 Ann Roy Dr Unit TL303 220196458
- 0 Ann Roy Dr Unit TL304
- 1940 Southside Rd
- 550 Bolt Mountain Rd
- 1100 Southside Rd
- 4677 Williams Hwy

