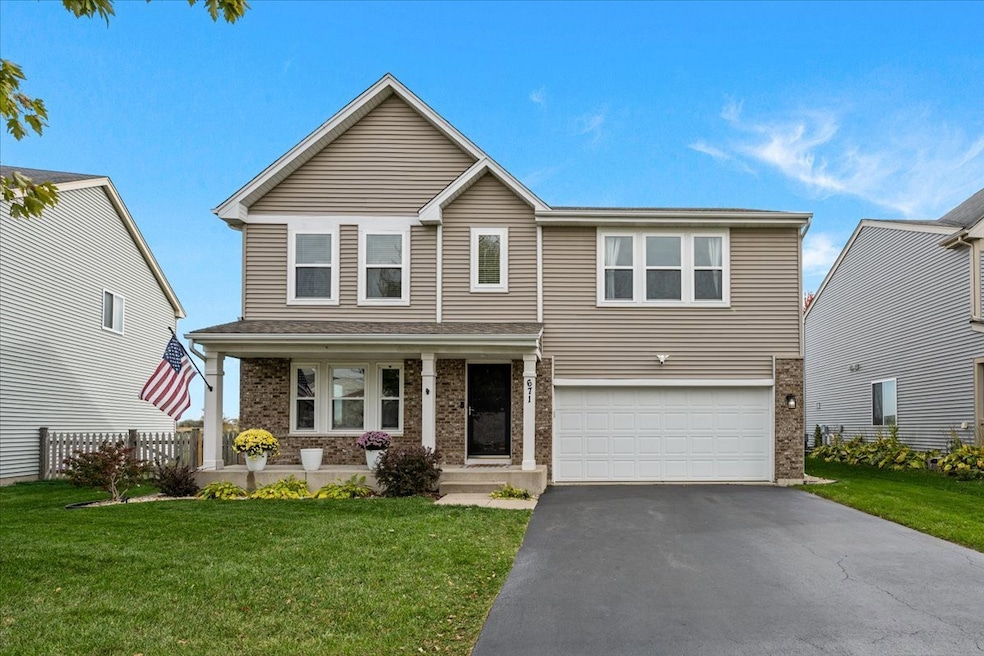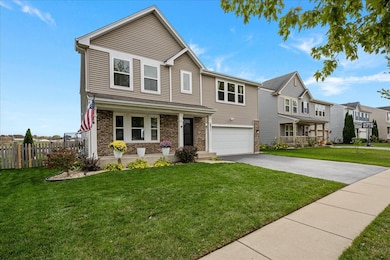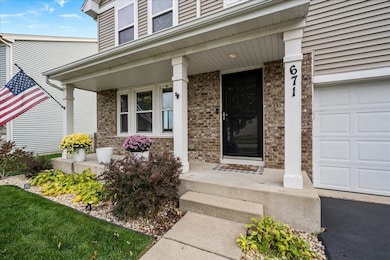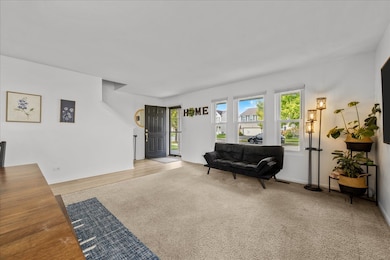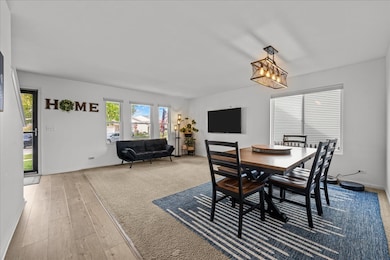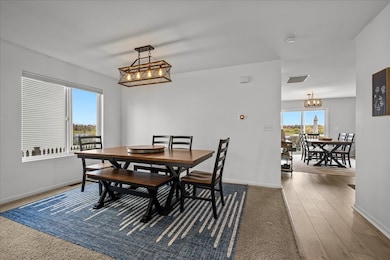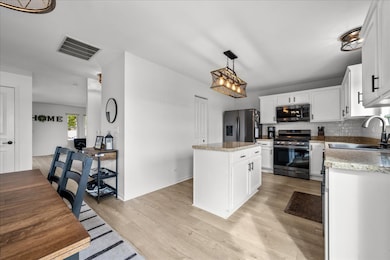671 Dover St Pingree Grove, IL 60140
Estimated payment $3,114/month
Highlights
- Above Ground Pool
- Waterfront
- Community Lake
- Hampshire High School Rated A-
- Landscaped Professionally
- Clubhouse
About This Home
A great house in a great neighborhood!! This is the full package! It has curb appeal and charm from the moment you pull up. You are welcomed into the large and open living and dining rooms with updated flooring in the entryway and kitchen. The kitchen has been updated with Samsung appliances, white cabinets, updated hardware, newer sink and faucet, and updated lighting. It has an island for additional work space and storage as well as a nice big eating area. The kitchen is open to the family room making it a great space for everyone to be together! The master bedroom is huge with great light, ensuite bath with tub and standing shower, updated lighting and vanity with double sinks, and a huge walk in closet! All three additional bedrooms have walk in closets too! There is a small loft that that makes the perfect office space, and laundry on the second level for great convenience! The fully fenced yard has the most beautiful view of the pond which makes for the best sunrises and a wonderful feeling of privacy. The pool and large patio are fun for summertime entertaining! The unfinished basement has got a great layout to finish or just provide all the storage you need. Water softener, garage door opener and door springs, sump and battery backup have all been replaced. Cambridge Lakes is a lovely neighborhood with a clubhouse, pool, exercise center, walking trails, and fabulous schools too!
Listing Agent
Baird & Warner Fox Valley - Geneva License #475143326 Listed on: 10/30/2025

Home Details
Home Type
- Single Family
Est. Annual Taxes
- $9,483
Year Built
- Built in 2009
Lot Details
- 7,579 Sq Ft Lot
- Lot Dimensions are 54x124x71x119
- Waterfront
- Backs to Open Ground
- Wood Fence
- Landscaped Professionally
- Paved or Partially Paved Lot
HOA Fees
- $84 Monthly HOA Fees
Parking
- 2 Car Garage
- Driveway
- Parking Included in Price
Home Design
- Traditional Architecture
- Asphalt Roof
- Stone Siding
- Concrete Perimeter Foundation
Interior Spaces
- 2,460 Sq Ft Home
- 2-Story Property
- Ceiling Fan
- Window Screens
- Living Room
- Open Floorplan
- Dining Room
- Water Views
- Full Attic
- Carbon Monoxide Detectors
Kitchen
- Range
- Microwave
- Dishwasher
- Stainless Steel Appliances
- Disposal
Flooring
- Carpet
- Vinyl
Bedrooms and Bathrooms
- 4 Bedrooms
- 4 Potential Bedrooms
- Walk-In Closet
- Dual Sinks
- Soaking Tub
- Separate Shower
Laundry
- Laundry Room
- Dryer
- Washer
Basement
- Basement Fills Entire Space Under The House
- Sump Pump
Outdoor Features
- Above Ground Pool
- Patio
Location
- Property is near a park
Utilities
- Forced Air Heating and Cooling System
- Heating System Uses Natural Gas
- Water Softener is Owned
Listing and Financial Details
- Homeowner Tax Exemptions
Community Details
Overview
- Association fees include clubhouse, pool
- Cambridge Lakes Association, Phone Number (847) 464-1515
- Cambridge Lakes Subdivision
- Property managed by Foster Premier
- Community Lake
Amenities
- Clubhouse
Recreation
- Community Pool
Map
Home Values in the Area
Average Home Value in this Area
Tax History
| Year | Tax Paid | Tax Assessment Tax Assessment Total Assessment is a certain percentage of the fair market value that is determined by local assessors to be the total taxable value of land and additions on the property. | Land | Improvement |
|---|---|---|---|---|
| 2024 | $9,483 | $121,634 | $30,777 | $90,857 |
| 2023 | $9,209 | $109,996 | $27,832 | $82,164 |
| 2022 | $8,913 | $101,416 | $25,661 | $75,755 |
| 2021 | $8,688 | $95,388 | $24,136 | $71,252 |
| 2020 | $8,543 | $92,953 | $23,520 | $69,433 |
| 2019 | $8,374 | $89,215 | $22,574 | $66,641 |
| 2018 | $8,158 | $83,730 | $21,186 | $62,544 |
| 2017 | $7,545 | $74,320 | $20,175 | $54,145 |
| 2016 | $7,080 | $70,754 | $19,207 | $51,547 |
| 2015 | -- | $66,824 | $18,140 | $48,684 |
| 2014 | -- | $64,314 | $15,630 | $48,684 |
| 2013 | -- | $65,493 | $15,917 | $49,576 |
Property History
| Date | Event | Price | List to Sale | Price per Sq Ft | Prior Sale |
|---|---|---|---|---|---|
| 11/05/2025 11/05/25 | Pending | -- | -- | -- | |
| 10/30/2025 10/30/25 | For Sale | $425,000 | +70.0% | $173 / Sq Ft | |
| 08/16/2016 08/16/16 | Sold | $250,000 | -3.8% | $103 / Sq Ft | View Prior Sale |
| 07/14/2016 07/14/16 | Pending | -- | -- | -- | |
| 06/15/2016 06/15/16 | For Sale | $260,000 | -- | $107 / Sq Ft |
Purchase History
| Date | Type | Sale Price | Title Company |
|---|---|---|---|
| Interfamily Deed Transfer | -- | Avenue 365 Services Llc | |
| Warranty Deed | $250,000 | First American Title | |
| Warranty Deed | $256,000 | First American Title |
Mortgage History
| Date | Status | Loan Amount | Loan Type |
|---|---|---|---|
| Open | $229,000 | New Conventional | |
| Closed | $245,471 | FHA | |
| Previous Owner | $50,000 | New Conventional |
Source: Midwest Real Estate Data (MRED)
MLS Number: 12506136
APN: 02-33-178-008
- 700 Brighton Dr
- 560 Canterbury Ln
- 905 Shelter Island Ln
- 975 Valley Stream Dr
- 395 Brookhaven Trail
- 410 Brookhaven Trail
- 703 Anchorage Ct
- 955 Emerald Dr
- 562 Lancaster Dr
- 888 Galway Ln
- Lot 019 Old Stage Rd
- 932 Clover Ln
- 906 Clover Ln Unit 906
- 1374 Newport Cir
- 3301 U S 20
- 1664 Ruby Dr
- 1385 Broadland Dr
- 1308 Bayberry Cir
- 1641 Sandcastle Ln
- 1701 Windward Dr
