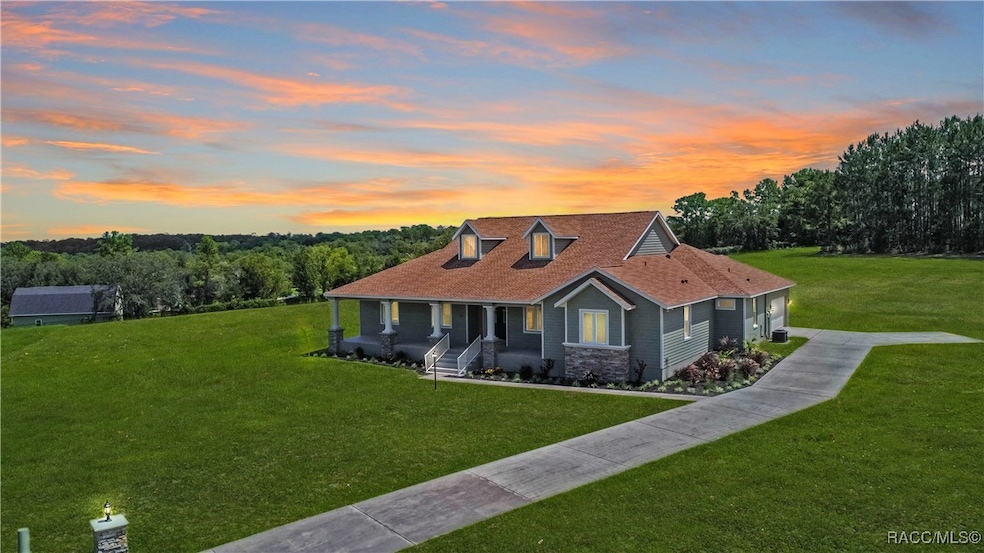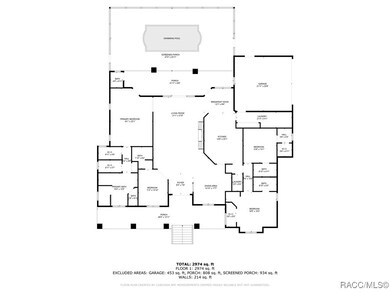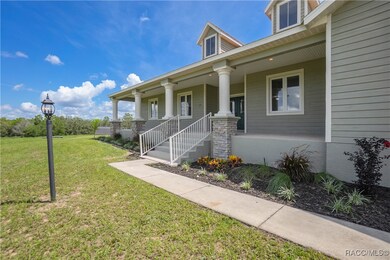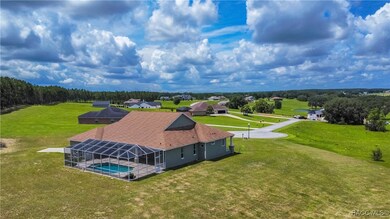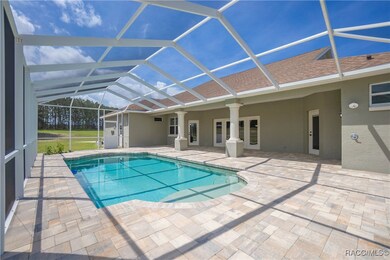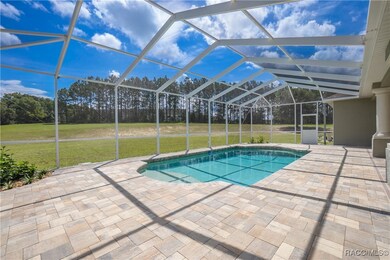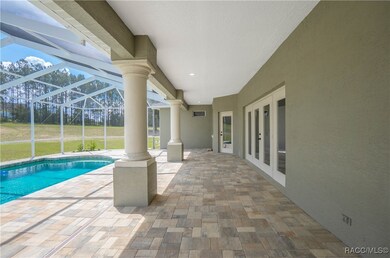
671 N Rockingham Point Inverness, FL 34453
Estimated payment $5,211/month
Total Views
243
4
Beds
4.5
Baths
3,275
Sq Ft
$256
Price per Sq Ft
Highlights
- Newly Remodeled
- Gated Community
- High Ceiling
- In Ground Pool
- Updated Kitchen
- Solid Surface Countertops
About This Home
Beautifully remodeled estate style home in the gated community of Shenandoah. Large 4 bedroom, 4.5 bath pool home. Each bedroom has it's own ensuite plus a half bath for the pool. Formal dining room and eat in kitchen. This home is extra bright, airy and welcoming. High ceilings through out the home. Fresh paint inside and out, new pool pavers, new flooring, vanities, modern electric fireplace, updated kitchen and so much more.
Home Details
Home Type
- Single Family
Est. Annual Taxes
- $6,149
Year Built
- Built in 2007 | Newly Remodeled
Lot Details
- 2.81 Acre Lot
- Property fronts a private road
- Cul-De-Sac
- Cleared Lot
- Property is zoned LDR
HOA Fees
- $102 Monthly HOA Fees
Parking
- 2 Car Attached Garage
- Garage Door Opener
- Driveway
- On-Street Parking
Home Design
- Block Foundation
- Shingle Roof
- Asphalt Roof
- Stucco
Interior Spaces
- 3,275 Sq Ft Home
- 1-Story Property
- High Ceiling
- Fireplace
- Thermal Windows
- Double Pane Windows
- Single Hung Windows
- Blinds
- Casement Windows
- Double Door Entry
- Laminate Flooring
- Laundry Tub
Kitchen
- Updated Kitchen
- Eat-In Kitchen
- Breakfast Bar
- Built-In Oven
- Electric Oven
- Gas Cooktop
- Microwave
- Dishwasher
- Solid Surface Countertops
- Solid Wood Cabinet
Bedrooms and Bathrooms
- 4 Bedrooms
- Split Bedroom Floorplan
- Walk-In Closet
Eco-Friendly Details
- Energy-Efficient Windows
Pool
- In Ground Pool
- Pool is Self Cleaning
- Pool Equipment or Cover
Schools
- Hernando Elementary School
- Inverness Middle School
- Citrus High School
Utilities
- Central Heating and Cooling System
- Underground Utilities
- Water Heater
- Septic Tank
Community Details
Overview
- Shenandoah Association
- Shenandoah Subdivision
Security
- Gated Community
Map
Create a Home Valuation Report for This Property
The Home Valuation Report is an in-depth analysis detailing your home's value as well as a comparison with similar homes in the area
Home Values in the Area
Average Home Value in this Area
Tax History
| Year | Tax Paid | Tax Assessment Tax Assessment Total Assessment is a certain percentage of the fair market value that is determined by local assessors to be the total taxable value of land and additions on the property. | Land | Improvement |
|---|---|---|---|---|
| 2024 | $6,015 | $441,702 | -- | -- |
| 2023 | $6,015 | $428,837 | $0 | $0 |
| 2022 | $5,629 | $416,347 | $52,010 | $364,337 |
| 2021 | $5,212 | $350,964 | $35,910 | $315,054 |
| 2020 | $4,966 | $334,570 | $26,710 | $307,860 |
| 2019 | $4,811 | $319,310 | $30,920 | $288,390 |
| 2018 | $4,608 | $303,706 | $30,920 | $272,786 |
| 2017 | $4,255 | $270,735 | $29,120 | $241,615 |
| 2016 | $4,429 | $271,280 | $49,720 | $221,560 |
| 2015 | $4,321 | $258,160 | $49,720 | $208,440 |
| 2014 | $4,265 | $246,080 | $50,936 | $195,144 |
Source: Public Records
Property History
| Date | Event | Price | Change | Sq Ft Price |
|---|---|---|---|---|
| 08/09/2025 08/09/25 | For Sale | $839,500 | +67.4% | $256 / Sq Ft |
| 09/04/2024 09/04/24 | Sold | $501,500 | -4.5% | $153 / Sq Ft |
| 08/26/2024 08/26/24 | Pending | -- | -- | -- |
| 08/26/2024 08/26/24 | For Sale | $525,000 | +8.2% | $160 / Sq Ft |
| 12/29/2021 12/29/21 | Sold | $485,000 | +2.1% | $148 / Sq Ft |
| 11/29/2021 11/29/21 | Pending | -- | -- | -- |
| 10/21/2021 10/21/21 | For Sale | $475,000 | -- | $145 / Sq Ft |
Source: REALTORS® Association of Citrus County
Purchase History
| Date | Type | Sale Price | Title Company |
|---|---|---|---|
| Warranty Deed | -- | American Title Services | |
| Warranty Deed | $485,000 | Maria Fernandez Valle Pa | |
| Special Warranty Deed | -- | Attorney | |
| Special Warranty Deed | -- | Attorney | |
| Deed | $100 | -- | |
| Warranty Deed | $138,000 | Citrus Land Title | |
| Corporate Deed | $97,500 | Citrus Land Title |
Source: Public Records
Mortgage History
| Date | Status | Loan Amount | Loan Type |
|---|---|---|---|
| Previous Owner | $460,760 | New Conventional | |
| Previous Owner | $359,600 | Fannie Mae Freddie Mac |
Source: Public Records
Similar Homes in Inverness, FL
Source: REALTORS® Association of Citrus County
MLS Number: 846872
APN: 19E-19S-04-0020-00000-0060
Nearby Homes
- 588 N Rockingham Point
- 624 N Rockingham Point
- 244 N Lake Shenandoah Loop
- 353 N Lake Shenandoah Loop
- 504 N Lake Shenandoah Loop
- 833 N Lafayette Way
- 1689 E Ridgeline Path
- 2061 E Celina St
- 1973 E Celina St
- 2828 E Celina St
- 2678 E Celina St
- 1964 E Celina St
- 2515 E Hampshire St
- 2009 E Marcia St
- 1183 N Chance Way
- 2070 E Patchwork Ln
- 1876 E Monopoly Loop
- 2833 E Newhaven St
- 1882 E Monopoly Loop
- 2363 E Cambridge Ln
- 1381 N Spend A Buck Dr
- 3327 E Paula Ln
- 3278 E Crown Dr Unit 3278
- 3220 E Rogers St
- 768 E Jenkins Ct
- 3046 E Glenn St
- 743 E Ireland Ct
- 791 E Hartford St Unit 1B
- 791 E Hartford St Unit 4A
- 1761 N Annapolis Ave
- 790 E Gilchrist Ct Unit 2A
- 3101 E Deal St
- 1071 E Woodpecker Ln
- 385 E Hartford St Unit 8-A
- 333 E Hartford St Unit 5A
- 4011 E Berry St
- 340 E Glassboro Ct Unit 1B
- 300 E Glassboro Ct Unit 2A
- 3990 E Walker St
- 3992 E Walker St
