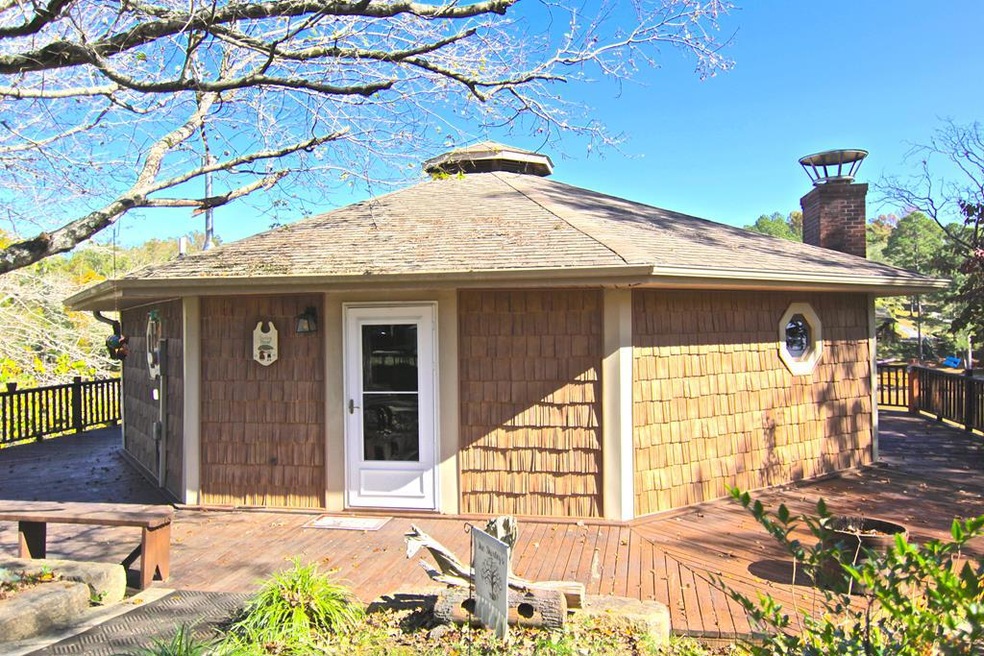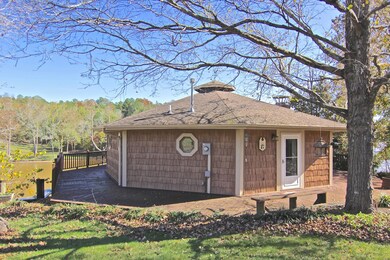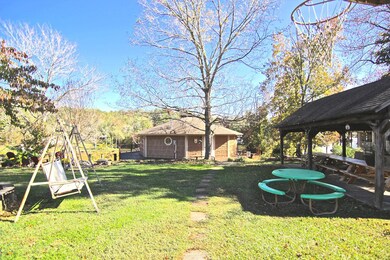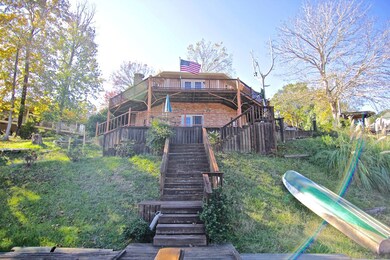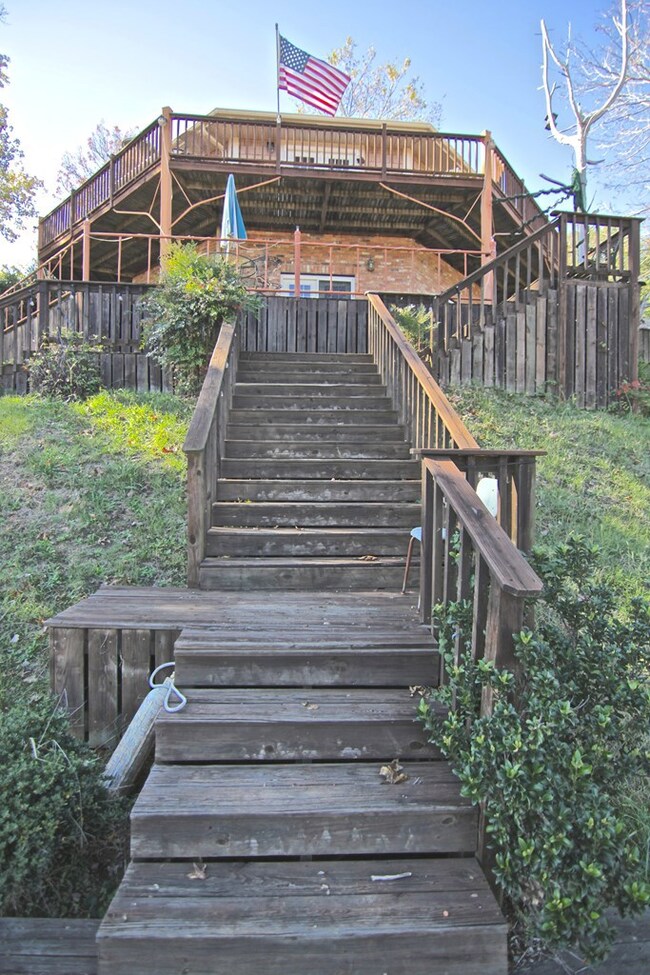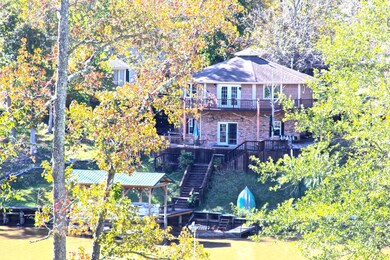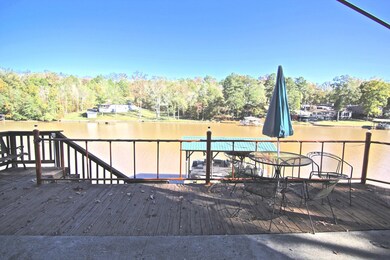
671 Stillwater Rd Waterloo, SC 29384
Princeton NeighborhoodHighlights
- Boathouse
- Pier or Dock
- Boat Slip
- Lake Front
- Boat Lift
- Open Floorplan
About This Home
As of October 2022AFFORDABLE LAKE FRONT HOME with 123 foot of water front!!! This well maintained log home is loaded with character, two separate living spaces, and gorgeous views. On the main level you will find one bedroom, one bath, original custom hardwood floors, kitchen with a built-in desk/nook area, utility room, and open living room with a custom bay window overlooking the lake. The finished basement features another bedroom, bathroom, living and kitchen area, custom mill woodwork on the walls, and a huge custom built fireplace using brick from the 96 mill. Enjoy sunrises with morning breakfast and sunsets with evening dinners on the wrap around porch. Additional decking and steps makes for easy access to the pier and electric boat lift with year around water. Out front is a rustic barn, completely wired, with two extensions on either side for parking. Between the barn and the walk-in closets inside the home, storage is never an issue. The large picnic shelter is perfect for entertaining friends and family, whether it's fun summer cookouts or cool fall nights. There is also an additional aluminum carport/RV shed that sits next to the fenced in portion of the yard. This unique home is perfect for Lake Greenwood weekenders or to enjoy all year long, and has everything you need for lake living! Call today for your private tour of this one of a kind property!
Last Agent to Sell the Property
McClendon Realty LLC License #88978 Listed on: 11/15/2019
Home Details
Home Type
- Single Family
Est. Annual Taxes
- $7,516
Year Built
- Built in 1997
Lot Details
- 0.62 Acre Lot
- Lake Front
- Property fronts a county road
- Stone Retaining Walls
- Chain Link Fence
Home Design
- Architectural Shingle Roof
- Vinyl Siding
- Log Siding
Interior Spaces
- 2,126 Sq Ft Home
- 2-Story Property
- Open Floorplan
- 2 Fireplaces
- Wood Flooring
- Finished Basement
- Basement Fills Entire Space Under The House
- Fire and Smoke Detector
Kitchen
- Eat-In Kitchen
- Electric Oven
- Electric Range
- Dishwasher
Bedrooms and Bathrooms
- 2 Bedrooms
- Walk-In Closet
- 2 Full Bathrooms
Parking
- 2 Car Detached Garage
- Carport
Outdoor Features
- Boat Lift
- Boat Slip
- Boathouse
- Cove
- Deck
- Covered patio or porch
- Separate Outdoor Workshop
- Shed
- Outbuilding
Utilities
- Central Air
- Heating System Uses Natural Gas
- Gas Water Heater
- Septic Tank
Listing and Financial Details
- Assessor Parcel Number 2100101038
Community Details
Overview
- No Home Owners Association
- Not In Subdivis Subdivision
Recreation
- Pier or Dock
Ownership History
Purchase Details
Home Financials for this Owner
Home Financials are based on the most recent Mortgage that was taken out on this home.Similar Homes in Waterloo, SC
Home Values in the Area
Average Home Value in this Area
Purchase History
| Date | Type | Sale Price | Title Company |
|---|---|---|---|
| Warranty Deed | $390,000 | -- |
Mortgage History
| Date | Status | Loan Amount | Loan Type |
|---|---|---|---|
| Open | $312,000 | New Conventional |
Property History
| Date | Event | Price | Change | Sq Ft Price |
|---|---|---|---|---|
| 10/26/2022 10/26/22 | Sold | $390,000 | -8.2% | $183 / Sq Ft |
| 09/26/2022 09/26/22 | Pending | -- | -- | -- |
| 09/01/2022 09/01/22 | For Sale | $425,000 | +88.9% | $200 / Sq Ft |
| 03/11/2020 03/11/20 | Sold | $225,000 | -5.5% | $106 / Sq Ft |
| 02/20/2020 02/20/20 | Pending | -- | -- | -- |
| 11/18/2019 11/18/19 | For Sale | $238,000 | -- | $112 / Sq Ft |
Tax History Compared to Growth
Tax History
| Year | Tax Paid | Tax Assessment Tax Assessment Total Assessment is a certain percentage of the fair market value that is determined by local assessors to be the total taxable value of land and additions on the property. | Land | Improvement |
|---|---|---|---|---|
| 2024 | $7,516 | $22,230 | $6,000 | $16,230 |
| 2023 | $7,516 | $12,900 | $0 | $0 |
| 2022 | $1,066 | $8,600 | $3,800 | $4,800 |
| 2021 | $0 | $8,880 | $4,080 | $4,800 |
| 2020 | $346 | $3,960 | $1,740 | $2,220 |
| 2019 | $368 | $3,960 | $1,740 | $2,220 |
| 2018 | $358 | $3,960 | $1,740 | $2,220 |
| 2017 | $343 | $3,960 | $1,740 | $2,220 |
| 2015 | $302 | $3,860 | $1,740 | $2,120 |
| 2014 | $302 | $3,860 | $1,740 | $2,120 |
| 2013 | $302 | $3,860 | $1,740 | $2,120 |
Agents Affiliated with this Home
-

Seller's Agent in 2022
Wendy Bruce
RE/MAX
(864) 377-2076
3 in this area
99 Total Sales
-
C
Buyer's Agent in 2022
Crosby Long
Susan Long Realty, LLC
(864) 377-1190
2 in this area
47 Total Sales
-
L
Seller's Agent in 2020
Lacey Pileggi
McClendon Realty LLC
(864) 980-5945
15 Total Sales
Map
Source: MLS of Greenwood
MLS Number: 118323
APN: 210-01-01-038
- 527 Stillwater Rd
- 854 Eagles Harbor Dr
- 816 Eagles Harbor Dr
- 828 Eagles Harbor Dr
- 733 Eagles Harbor Dr
- 820 Eagles Harbor Dr
- 103 Free Bridge Ct
- 930 Eagles Harbor Dr
- 932 Eagles Harbor Dr
- 987 Eagles Harbor Dr
- 407 Eagles Harbor Dr
- 753 Eagles Harbor Dr
- 729 Eagles Harbor Dr
- 978 Eagles Harbor Dr
- 939 Eagles Harbor Dr
- 1002 Eagles Harbor Dr
- 880 Eagles Harbor Dr
- 908 Eagles Harbor Dr
- 808 Eagles Harbor Dr
- 74 Twin Oak Rd
