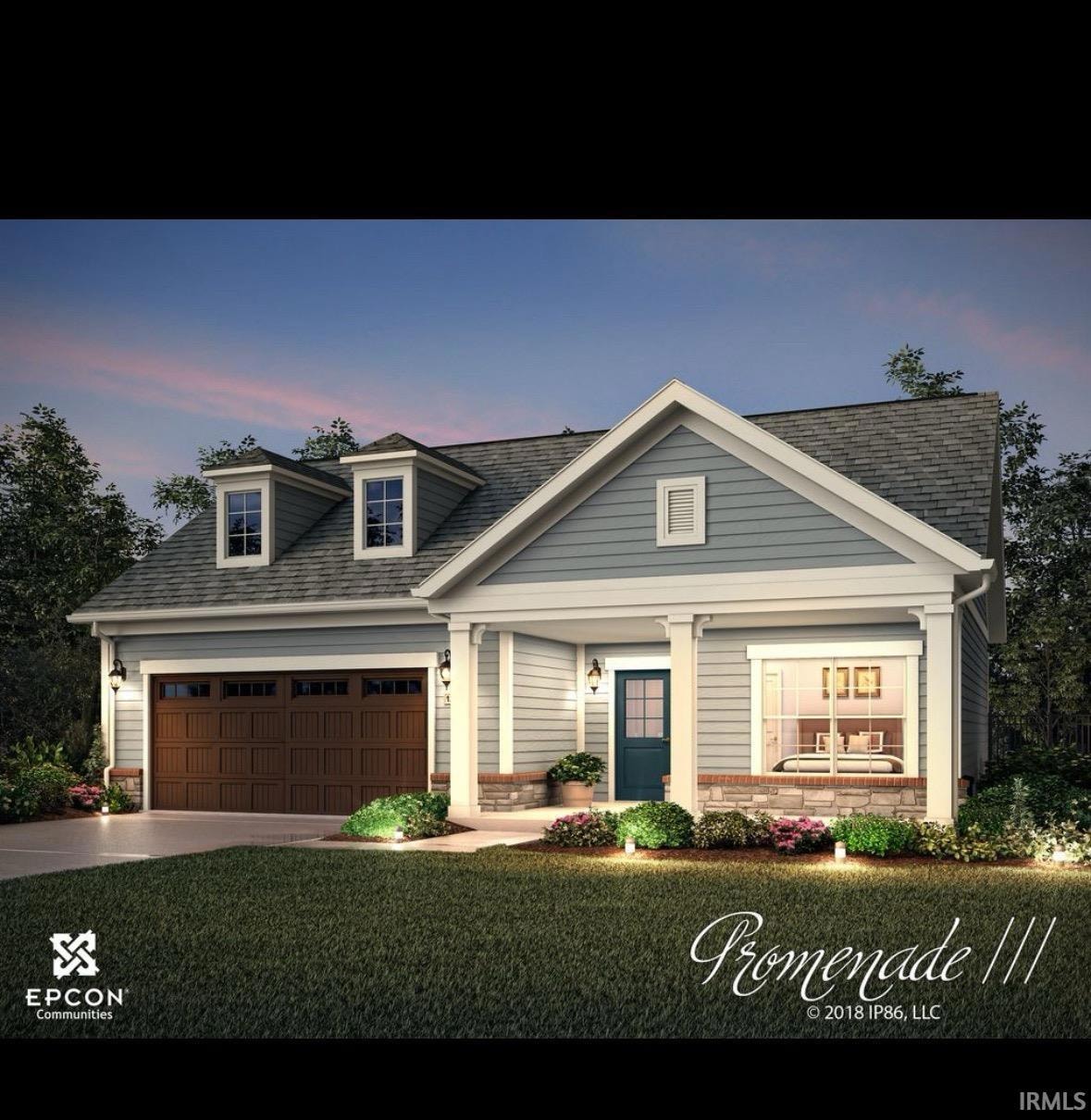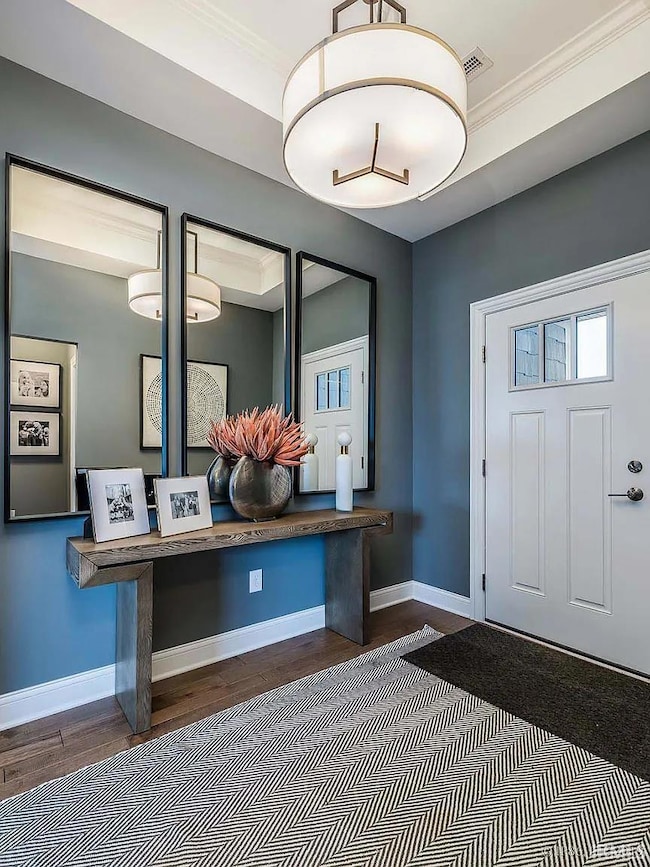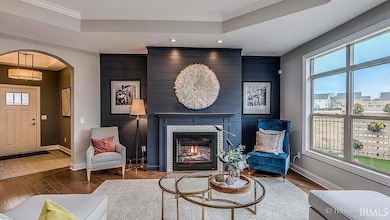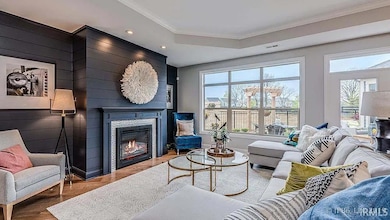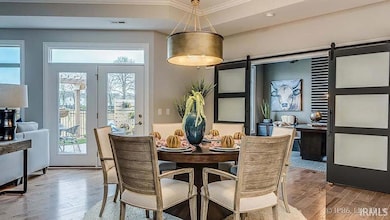671 Tamarind Dr West Lafayette, IN 47906
Estimated payment $3,542/month
Highlights
- Fitness Center
- Primary Bedroom Suite
- Craftsman Architecture
- William Henry Harrison High School Rated A
- Open Floorplan
- Clubhouse
About This Home
Visit West Lafayette's newest Epcon community, luxury homes, low-maintenance, perfect for lock & leave lifestyle. Enjoy the pool this summer and not mowing the grass! The Promenade plan is full of natural light and stunningly appointed interior features. From the deluxe kitchen with a walk-in pantry, to the spacious primary suite with additional sitting room, to-the zero threshold shower -- this home has it all. Private Courtyard to do as much gardening or entertaining as you'd like. Located just minutes to Purdue University, across from Coyote Crossing Golf Club, with easy access to I-65, shopping, restaurants and more! Residents will enjoy a community club house with fitness center, pool and pickleball court! Visit our furnished neighborhood model Wednesday-Sunday, 12pm- 5pm.
Listing Agent
Keller Williams Lafayette Brokerage Phone: 765-532-6618 Listed on: 07/18/2025

Home Details
Home Type
- Single Family
Year Built
- Built in 2025
Lot Details
- 9,148 Sq Ft Lot
- Lot Dimensions are 60x155
- Backs to Open Ground
- Property is Fully Fenced
- Landscaped
- Level Lot
- Irrigation
HOA Fees
- $250 Monthly HOA Fees
Parking
- 2 Car Attached Garage
- Garage Door Opener
- Driveway
Home Design
- Craftsman Architecture
- Ranch Style House
- Traditional Architecture
- Slab Foundation
- Shingle Roof
- Asphalt Roof
- Stone Exterior Construction
- Cement Board or Planked
Interior Spaces
- 2,158 Sq Ft Home
- Open Floorplan
- Crown Molding
- Tray Ceiling
- Ceiling height of 9 feet or more
- Ceiling Fan
- Ventless Fireplace
- Gas Log Fireplace
- Triple Pane Windows
- Low Emissivity Windows
- Insulated Windows
- Entrance Foyer
- Living Room with Fireplace
- Pull Down Stairs to Attic
Kitchen
- Breakfast Bar
- Walk-In Pantry
- Kitchen Island
- Stone Countertops
- Utility Sink
- Disposal
Flooring
- Carpet
- Tile
Bedrooms and Bathrooms
- 2 Bedrooms
- Primary Bedroom Suite
- Walk-In Closet
- 2 Full Bathrooms
- Separate Shower
Laundry
- Laundry on main level
- Electric Dryer Hookup
Home Security
- Fire and Smoke Detector
- Fire Sprinkler System
Schools
- Battle Ground Elementary And Middle School
- William Henry Harrison High School
Utilities
- Forced Air Heating and Cooling System
- Heating System Uses Gas
- Cable TV Available
Additional Features
- ADA Inside
- Covered Patio or Porch
- Suburban Location
Listing and Financial Details
- Assessor Parcel Number 79-03-20-452-009.000-017
Community Details
Overview
- Belle Terra Subdivision
Amenities
- Clubhouse
Recreation
- Tennis Courts
- Recreation Facilities
- Fitness Center
- Community Pool
Map
Home Values in the Area
Average Home Value in this Area
Property History
| Date | Event | Price | List to Sale | Price per Sq Ft |
|---|---|---|---|---|
| 09/19/2025 09/19/25 | Pending | -- | -- | -- |
| 07/18/2025 07/18/25 | For Sale | $525,000 | -- | $243 / Sq Ft |
Source: Indiana Regional MLS
MLS Number: 202528199
- 5981 Petunia Place
- 661 Tamarind Dr
- 641 Tamarind Dr
- 631 Tamarind Dr
- Promenade Plan at The Courtyards at Belle Terra
- Capri Plan at The Courtyards at Belle Terra
- Palazzo Plan at The Courtyards at Belle Terra
- Verona Plan at The Courtyards at Belle Terra
- Portico Plan at The Courtyards at Belle Terra
- Torino Plan at The Courtyards at Belle Terra
- 6100 Gilwell Dr
- 6101 Gilwell Dr
- 6125 Gilwell Dr
- 620 Hazelwood Dr
- Lincoln Plan at The Preserve
- Van Buren Plan at The Preserve
- Jefferson Plan at The Preserve
- Harrison Plan at The Preserve
- Reagan Plan at The Preserve
- Taylor Plan at The Preserve
