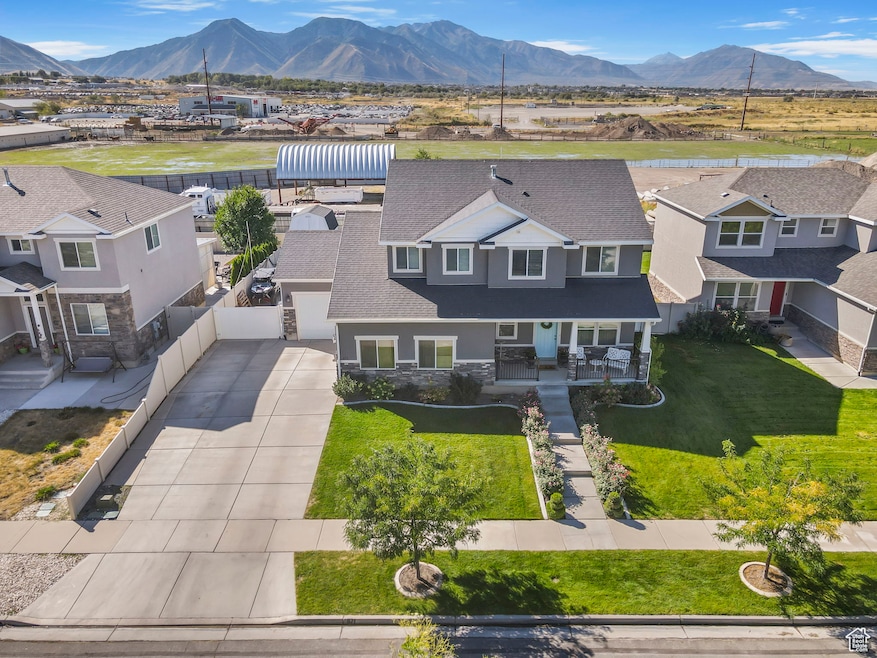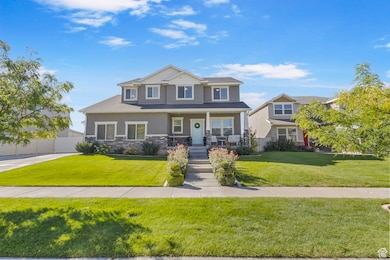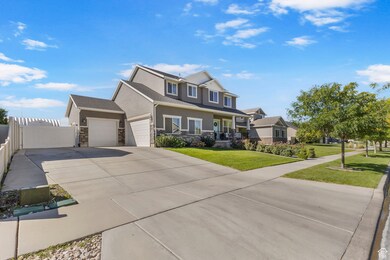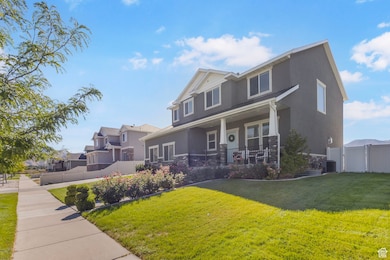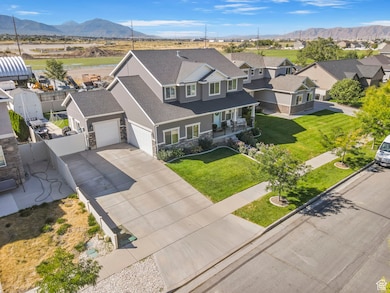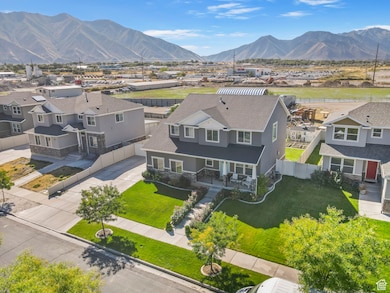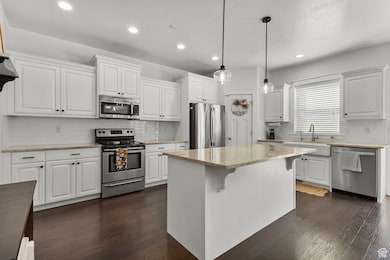671 W 1450 S Springville, UT 84663
Westfields South NeighborhoodEstimated payment $3,697/month
Highlights
- RV Access or Parking
- Mountain View
- Great Room
- Solar Power System
- Wood Flooring
- Granite Countertops
About This Home
Welcome to this well cared for home in one of the most sought-after neighborhoods, conveniently located near schools and shopping centers. Surrounded by gorgeous views in every direction, this property combines comfort, convenience, and versatility. Inside, you'll love the open layout filled with natural light and a smart, functional floor plan. The fully finished basement includes a walk-in studio with a sink, making it perfect for a home-based business such as a hair or nail salon, massage studio, or countless other uses. Step outside to a private backyard designed for both fun and relaxation. Enjoy a built-in trampoline, a garden area, and a large storage shed. There is also expansive RV parking, providing plenty of room for all your toys. To top it off, the included solar system offers valuable monthly savings on your power bill. This home is a true find, offering space, flexibility, and unbeatable value in an ideal location. Schedule your private showing today and see everything it has to offer. Square footage figures are provided as a courtesy estimate only and were obtained from building plans. Buyer is advised to obtain an independent measurement.
Home Details
Home Type
- Single Family
Est. Annual Taxes
- $3,039
Year Built
- Built in 2015
Lot Details
- 9,583 Sq Ft Lot
- North Facing Home
- Property is Fully Fenced
- Landscaped
- Property is zoned Single-Family
Parking
- 3 Car Attached Garage
- 4 Open Parking Spaces
- RV Access or Parking
Home Design
- Asphalt Roof
- Stone Siding
- Stucco
Interior Spaces
- 3,190 Sq Ft Home
- 3-Story Property
- Gas Log Fireplace
- Double Pane Windows
- Blinds
- Sliding Doors
- Entrance Foyer
- Smart Doorbell
- Great Room
- Den
- Mountain Views
- Basement Fills Entire Space Under The House
- Smart Thermostat
- Granite Countertops
- Gas Dryer Hookup
Flooring
- Wood
- Carpet
- Tile
Bedrooms and Bathrooms
- 5 Bedrooms
- Primary bedroom located on second floor
- Walk-In Closet
- Bathtub With Separate Shower Stall
Eco-Friendly Details
- Solar Power System
- Solar owned by seller
- Sprinkler System
Outdoor Features
- Open Patio
- Storage Shed
- Play Equipment
Schools
- Meadow Brook Elementary School
- Springville Jr Middle School
- Springville High School
Utilities
- Forced Air Heating and Cooling System
- Natural Gas Connected
Community Details
- No Home Owners Association
- Jessies Brook Subdivision
Listing and Financial Details
- Exclusions: Dryer, Refrigerator, Washer
- Assessor Parcel Number 43-164-0040
Map
Home Values in the Area
Average Home Value in this Area
Property History
| Date | Event | Price | List to Sale | Price per Sq Ft |
|---|---|---|---|---|
| 11/22/2025 11/22/25 | Pending | -- | -- | -- |
| 10/30/2025 10/30/25 | For Sale | $649,000 | 0.0% | $203 / Sq Ft |
| 10/27/2025 10/27/25 | Pending | -- | -- | -- |
| 09/22/2025 09/22/25 | Price Changed | $649,000 | -4.6% | $203 / Sq Ft |
| 09/11/2025 09/11/25 | For Sale | $680,000 | -- | $213 / Sq Ft |
Purchase History
| Date | Type | Sale Price | Title Company |
|---|---|---|---|
| Special Warranty Deed | -- | Hickman Land Title Co | |
| Interfamily Deed Transfer | -- | Provo Land Title Co | |
| Special Warranty Deed | -- | Hickman Land Title Co |
Mortgage History
| Date | Status | Loan Amount | Loan Type |
|---|---|---|---|
| Open | $250,584 | New Conventional | |
| Previous Owner | $203,396 | Construction |
Source: UtahRealEstate.com
MLS Number: 2110893
APN: 43-164-0040
- 1148 S 700 W
- 1417 S 1100 W
- 714 W 1050 S
- 1081 W 1150 S
- 585 W 850 S
- 1259 Dunmore Dr
- 819 S Greenway Dr W
- 709 S Greenway Dr Unit 14
- 769 S Greenway Dr
- 765 S Greenway Dr
- 845 S Greenway Dr
- 831 S Greenway Dr
- 1612 S State Rd
- 805 S Greenway Dr
- 896 Huntington River Dr Unit 102
- 895 Hobble Creek Ct Unit 90
- 1036 S 1200 W
- 1343 W 1250 S
- 1397 W Archmore Dr
- 835 S 950 W Unit 124
