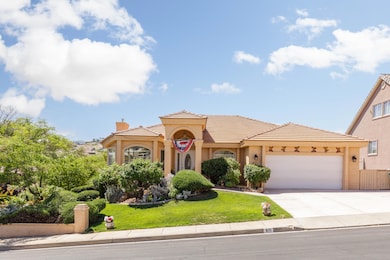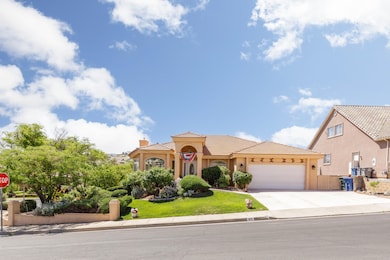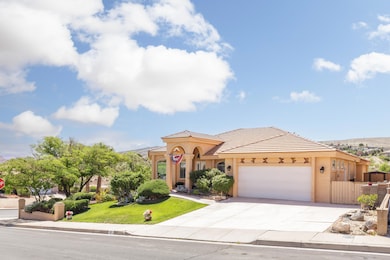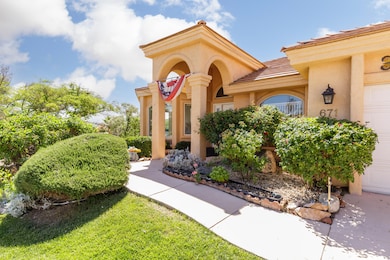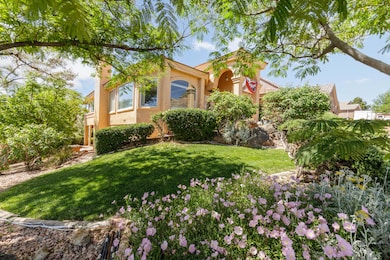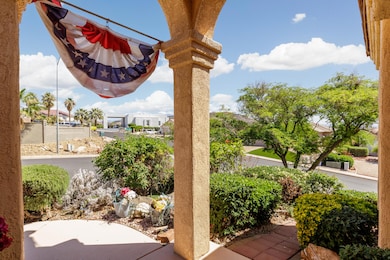
671 W Crystal Cir St. George, UT 84770
Estimated payment $3,111/month
Highlights
- Valley View
- Corner Lot
- Den
- Vaulted Ceiling
- No HOA
- Attached Garage
About This Home
1 minute from Southgate golf course. This is a well-designed past parade of homes house that offers a functional floor plan and is perfectly situated in a convenient location with beautiful views. Enjoy the spacious game/bonus room complete with a second kitchen—ideal for entertaining and extended living space. Ample storage under the deck provides extra room for your gear, tools, or seasonal items. New AC & Furnace, & water heater! Whether you're hosting guests or just relaxing, this home checks all the boxes. Homes like this don't last—bring your best offer and make it yours today!
Listing Agent
KW Ascend Keller Williams Realty License #9638190-SA Listed on: 05/20/2025

Home Details
Home Type
- Single Family
Est. Annual Taxes
- $1,718
Year Built
- Built in 1991
Lot Details
- 10,019 Sq Ft Lot
- Partially Fenced Property
- Landscaped
- Corner Lot
- Sprinkler System
Parking
- Attached Garage
Home Design
- Tile Roof
- Stucco Exterior
- Concrete Perimeter Foundation
Interior Spaces
- 2,496 Sq Ft Home
- 1-Story Property
- Vaulted Ceiling
- Ceiling Fan
- Gas Fireplace
- Double Pane Windows
- Den
- Valley Views
Kitchen
- Free-Standing Range
- Microwave
- Dishwasher
- Disposal
Bedrooms and Bathrooms
- 3 Bedrooms
- 2 Bathrooms
- Bathtub With Separate Shower Stall
- Garden Bath
Outdoor Features
- Storage Shed
Schools
- Bloomington Elementary School
- Dixie Middle School
- Dixie High School
Utilities
- Central Air
- Heating System Uses Natural Gas
- Water Softener is Owned
Community Details
- No Home Owners Association
- Lava Pointe East Subdivision
Listing and Financial Details
- Assessor Parcel Number SG-LPE-1-1
Map
Home Values in the Area
Average Home Value in this Area
Tax History
| Year | Tax Paid | Tax Assessment Tax Assessment Total Assessment is a certain percentage of the fair market value that is determined by local assessors to be the total taxable value of land and additions on the property. | Land | Improvement |
|---|---|---|---|---|
| 2025 | $1,718 | $249,975 | $54,450 | $195,525 |
| 2023 | $434 | $259,105 | $51,975 | $207,130 |
| 2022 | $512 | $254,540 | $39,600 | $214,940 |
| 2021 | $355 | $325,900 | $63,000 | $262,900 |
| 2020 | $1,357 | $267,800 | $40,500 | $227,300 |
| 2019 | $1,321 | $254,700 | $40,500 | $214,200 |
| 2018 | $1,356 | $131,065 | $0 | $0 |
| 2017 | $1,070 | $103,400 | $0 | $0 |
| 2016 | $1,109 | $99,110 | $0 | $0 |
| 2015 | $1,081 | $92,730 | $0 | $0 |
| 2014 | $1,049 | $90,530 | $0 | $0 |
Property History
| Date | Event | Price | Change | Sq Ft Price |
|---|---|---|---|---|
| 08/04/2025 08/04/25 | Price Changed | $549,000 | -2.0% | $220 / Sq Ft |
| 05/20/2025 05/20/25 | For Sale | $560,000 | -- | $224 / Sq Ft |
Purchase History
| Date | Type | Sale Price | Title Company |
|---|---|---|---|
| Quit Claim Deed | -- | None Listed On Document |
Mortgage History
| Date | Status | Loan Amount | Loan Type |
|---|---|---|---|
| Previous Owner | $826,500 | Reverse Mortgage Home Equity Conversion Mortgage | |
| Previous Owner | $826,500 | Reverse Mortgage Home Equity Conversion Mortgage | |
| Previous Owner | $480,000 | Reverse Mortgage Home Equity Conversion Mortgage | |
| Previous Owner | $227,047 | FHA | |
| Previous Owner | $274,050 | FHA | |
| Previous Owner | $260,212 | FHA | |
| Previous Owner | $61,400 | Credit Line Revolving | |
| Previous Owner | $40,000 | Stand Alone Second |
Similar Homes in the area
Source: Washington County Board of REALTORS®
MLS Number: 25-261472
APN: 0424310
- 0 Lava Pointe Dr Unit 25-260968
- 667 Lava Point Drive Lot #5 Dr
- 767 W Uxbridge Dr
- 667 Lava Pointe Dr Unit 5
- 667 Lava Pointe Dr
- 668 Lava Pointe Dr
- 676 Lava Pointe Dr Unit 42
- 676 W Lava Point Dr
- 562 W 2080 Cir S
- 1065 W Albertine Ln
- 2661 Tonaquint Dr
- 2661 Tonaquint Dr Unit 13
- 2261 S Tonaquint Dr Unit 8
- 2298 S Legacy Dr
- 2244 Putters Cir
- 844 W Hampton Rd
- 1060 W Province Way Unit 133
- 1060 W Province Way
- 1121 Province Way Unit 137
- 300 W 2025 S Unit 26
- 676 676 W Lava Pointe Dr
- 2164 Balboa Way
- 1390 W Sky Rocket Rd
- 3061 S Bloomington Dr E
- 810 S Dixie Dr Unit 2225
- 1845 W Canyon View Dr Unit 1603
- 275 S Valley View Dr Unit A101
- 1277 W Las Hurdes Dr
- 201 W Tabernacle St
- 60 N 100th St W
- 1149 E Elder Cir
- 389 N Donlee Dr
- 1150 W 360 N Unit 17
- 435 N Stone Mountain Dr
- 260 N Dixie Dr
- 605 E Tabernacle St
- 288 Diagonal St
- 277 S 1000 E
- 1421 W 450 N
- 3115 S Relic Ridge Dr

