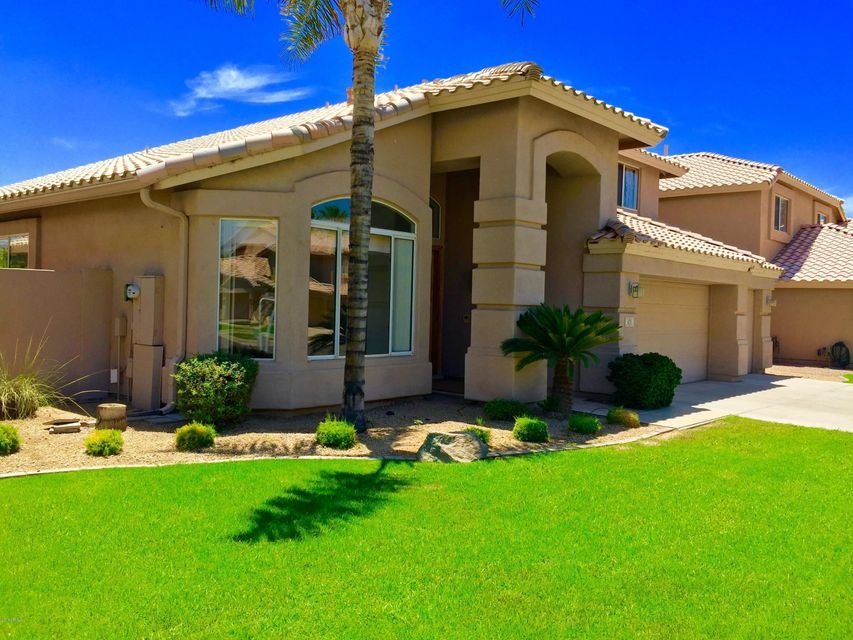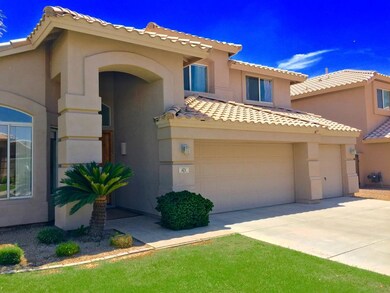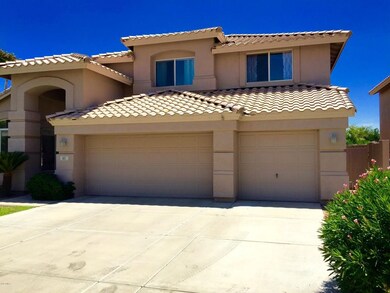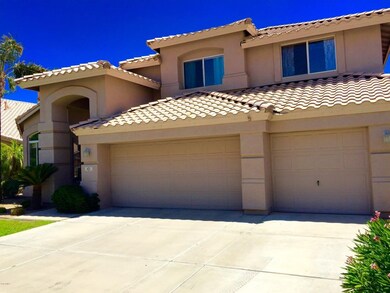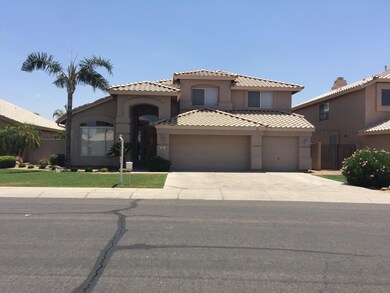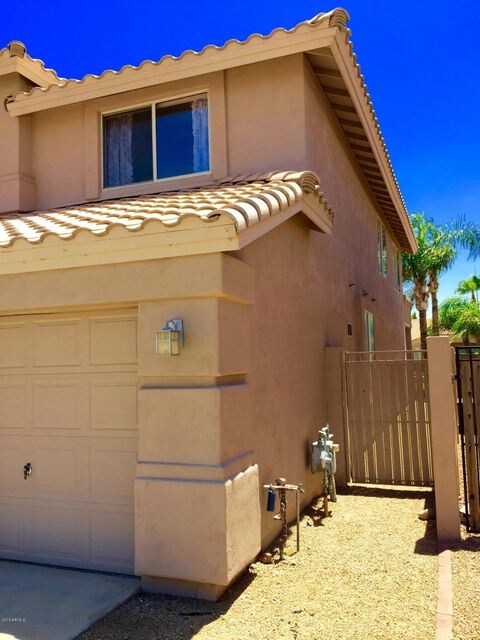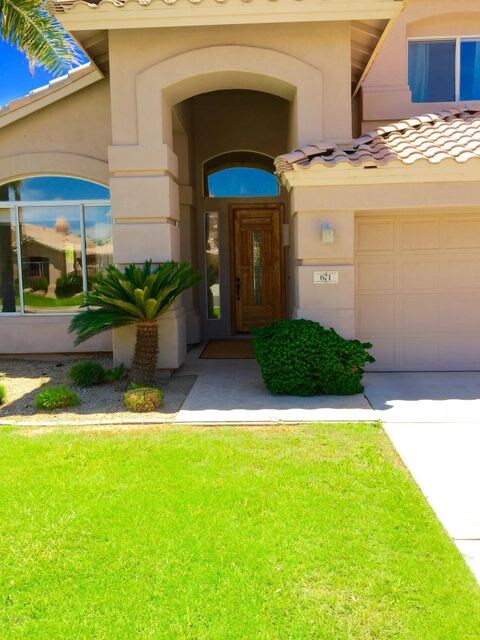
671 W Hackberry Dr Chandler, AZ 85248
Ocotillo NeighborhoodHighlights
- Play Pool
- Waterfront
- Contemporary Architecture
- Basha Elementary School Rated A
- Community Lake
- Vaulted Ceiling
About This Home
As of April 2023Waterfront home with a pool in Sandpiper Shores in Ocotillo. This charmer has 5 bd/3.5 baths, formal living and dining room, and plenty of cabinet/storage. Lots of room for a family or one that shows a lot of hospitality. The kitchen boasts a Jenn-Air double oven, lots of prep area, desk, and it overlooks the family room so you can entertain and prepare meals simultaneously. Enjoy the waterfront views and birdwatch from the bay window in the eat-in kitchen. The master is downstairs and the other 4 beds are upstairs. Relax and cool off in this beautiful pebbletec pool. Talk to your kids or guests on the intercom/radio system throughout the whole house.
Last Agent to Sell the Property
Realty ONE Group License #SA635321000 Listed on: 06/26/2016
Home Details
Home Type
- Single Family
Est. Annual Taxes
- $3,379
Year Built
- Built in 1998
Lot Details
- 7,976 Sq Ft Lot
- Waterfront
- Wrought Iron Fence
- Grass Covered Lot
HOA Fees
- $57 Monthly HOA Fees
Parking
- 3 Car Garage
- 3 Open Parking Spaces
- 3 Carport Spaces
- Garage Door Opener
Home Design
- Contemporary Architecture
- Santa Barbara Architecture
- Wood Frame Construction
- Tile Roof
Interior Spaces
- 3,176 Sq Ft Home
- 2-Story Property
- Vaulted Ceiling
- Ceiling Fan
- Double Pane Windows
- Intercom
Kitchen
- Eat-In Kitchen
- Breakfast Bar
- Built-In Microwave
- Kitchen Island
Flooring
- Carpet
- Tile
Bedrooms and Bathrooms
- 5 Bedrooms
- Primary Bedroom on Main
- Primary Bathroom is a Full Bathroom
- 3.5 Bathrooms
- Dual Vanity Sinks in Primary Bathroom
- Bathtub With Separate Shower Stall
Outdoor Features
- Play Pool
- Covered Patio or Porch
Schools
- Basha Elementary School
- Bogle Junior High School
- Hamilton High School
Utilities
- Refrigerated Cooling System
- Heating System Uses Natural Gas
- High Speed Internet
- Cable TV Available
Listing and Financial Details
- Tax Lot 39
- Assessor Parcel Number 303-40-053
Community Details
Overview
- Association fees include ground maintenance
- Ocotillo Association, Phone Number (480) 704-2900
- Built by Waterfront home
- Ocotillo East Parcel 4 Subdivision
- Community Lake
Recreation
- Tennis Courts
Ownership History
Purchase Details
Home Financials for this Owner
Home Financials are based on the most recent Mortgage that was taken out on this home.Purchase Details
Home Financials for this Owner
Home Financials are based on the most recent Mortgage that was taken out on this home.Purchase Details
Purchase Details
Home Financials for this Owner
Home Financials are based on the most recent Mortgage that was taken out on this home.Purchase Details
Purchase Details
Similar Homes in the area
Home Values in the Area
Average Home Value in this Area
Purchase History
| Date | Type | Sale Price | Title Company |
|---|---|---|---|
| Warranty Deed | $880,000 | First Arizona Title | |
| Interfamily Deed Transfer | -- | None Available | |
| Interfamily Deed Transfer | -- | None Available | |
| Interfamily Deed Transfer | -- | None Available | |
| Warranty Deed | $440,000 | First Arizona Title Agency | |
| Interfamily Deed Transfer | -- | -- | |
| Cash Sale Deed | $284,341 | Chicago Title Insurance Co |
Mortgage History
| Date | Status | Loan Amount | Loan Type |
|---|---|---|---|
| Open | $280,000 | New Conventional | |
| Previous Owner | $120,600 | Credit Line Revolving | |
| Previous Owner | $417,000 | New Conventional |
Property History
| Date | Event | Price | Change | Sq Ft Price |
|---|---|---|---|---|
| 04/06/2023 04/06/23 | Sold | $880,000 | -2.2% | $277 / Sq Ft |
| 02/16/2023 02/16/23 | Price Changed | $900,000 | -0.1% | $283 / Sq Ft |
| 02/16/2023 02/16/23 | Price Changed | $900,900 | +0.1% | $284 / Sq Ft |
| 12/26/2022 12/26/22 | For Sale | $899,900 | +104.5% | $283 / Sq Ft |
| 09/07/2016 09/07/16 | Sold | $440,000 | -3.3% | $139 / Sq Ft |
| 08/04/2016 08/04/16 | Pending | -- | -- | -- |
| 07/28/2016 07/28/16 | Price Changed | $455,000 | -1.1% | $143 / Sq Ft |
| 06/26/2016 06/26/16 | For Sale | $460,000 | -- | $145 / Sq Ft |
Tax History Compared to Growth
Tax History
| Year | Tax Paid | Tax Assessment Tax Assessment Total Assessment is a certain percentage of the fair market value that is determined by local assessors to be the total taxable value of land and additions on the property. | Land | Improvement |
|---|---|---|---|---|
| 2025 | $4,425 | $54,611 | -- | -- |
| 2024 | $4,329 | $52,011 | -- | -- |
| 2023 | $4,329 | $66,230 | $13,240 | $52,990 |
| 2022 | $4,173 | $50,450 | $10,090 | $40,360 |
| 2021 | $4,306 | $48,020 | $9,600 | $38,420 |
| 2020 | $4,278 | $44,780 | $8,950 | $35,830 |
| 2019 | $4,107 | $41,870 | $8,370 | $33,500 |
| 2018 | $3,973 | $41,260 | $8,250 | $33,010 |
| 2017 | $3,697 | $39,330 | $7,860 | $31,470 |
| 2016 | $3,550 | $42,470 | $8,490 | $33,980 |
| 2015 | $3,379 | $39,500 | $7,900 | $31,600 |
Agents Affiliated with this Home
-
Allison Johnson

Seller's Agent in 2023
Allison Johnson
Good Oak Real Estate
(602) 942-4200
1 in this area
62 Total Sales
-
Scott Dempsey
S
Buyer's Agent in 2023
Scott Dempsey
Redfin Corporation
-
Megan Kouri
M
Seller's Agent in 2016
Megan Kouri
Realty One Group
(480) 720-5574
4 Total Sales
-
Todd Pippin
T
Buyer's Agent in 2016
Todd Pippin
My Home Group
(480) 544-4686
45 Total Sales
Map
Source: Arizona Regional Multiple Listing Service (ARMLS)
MLS Number: 5472743
APN: 303-40-053
- 631 W Hackberry Dr
- 3411 S Vine St
- 681 W Hackberry Dr
- 633 W Aster Ct
- 705 W Desert Broom Dr
- 418 W Balsam Dr
- 714 W Desert Broom Dr
- 455 W Honeysuckle Dr
- 705 W Queen Creek Rd Unit 1019
- 705 W Queen Creek Rd Unit 2062
- 705 W Queen Creek Rd Unit 1201
- 705 W Queen Creek Rd Unit 2126
- 3270 S Camellia Place
- 371 W Indigo Dr
- 440 W Wisteria Place
- 3327 S Felix Way
- 121 W Hackberry Dr
- 642 W Crane Ct
- 462 W Myrtle Dr
- 633 W Canary Way
