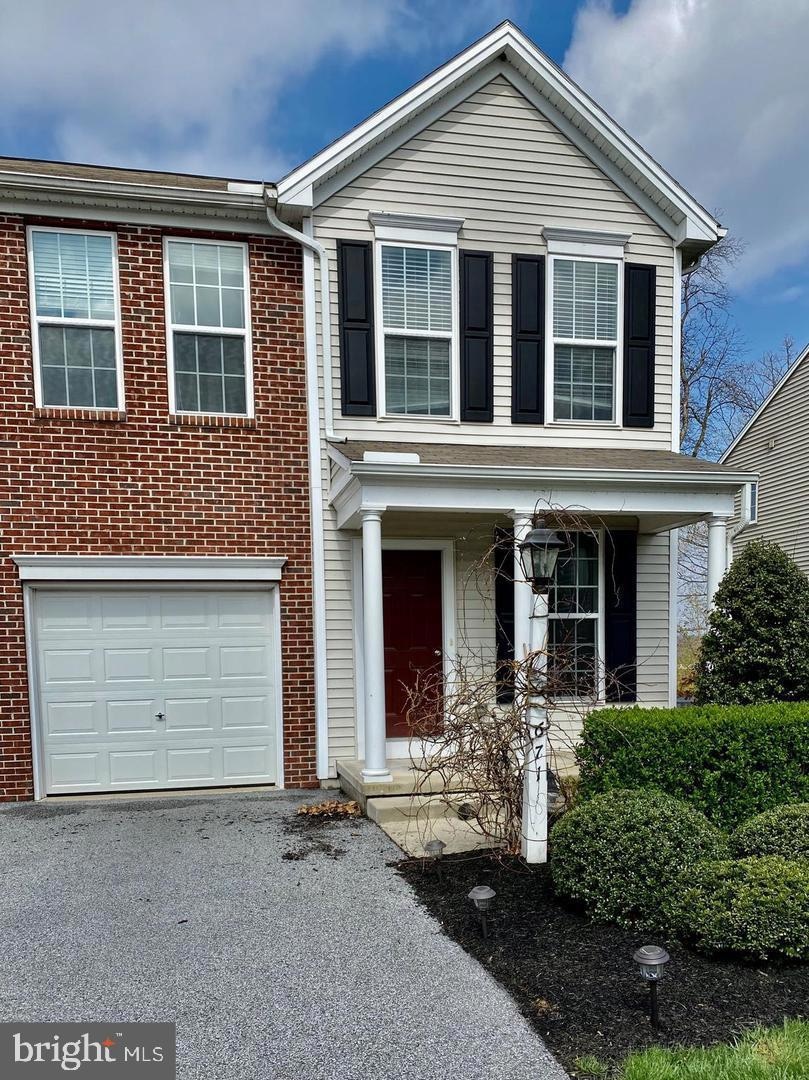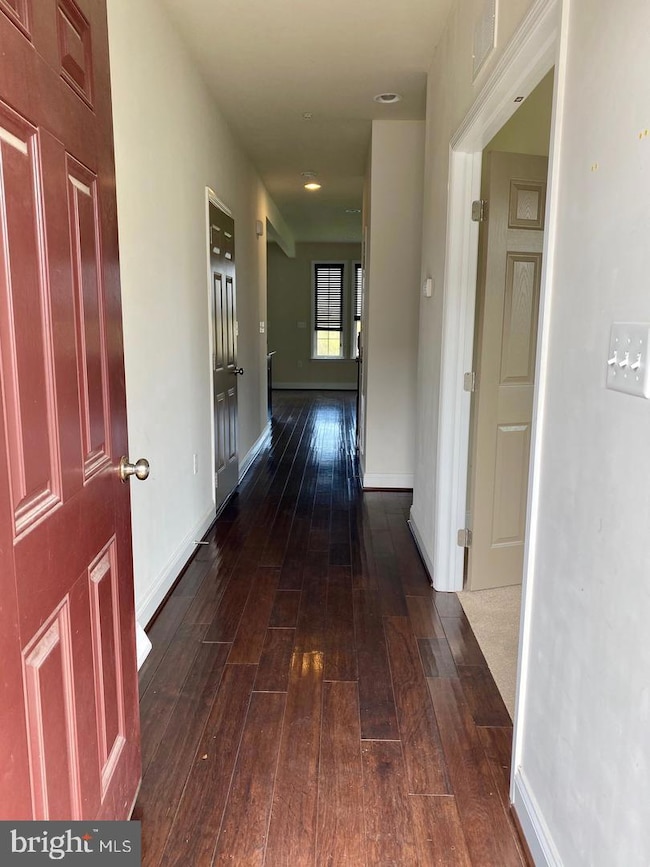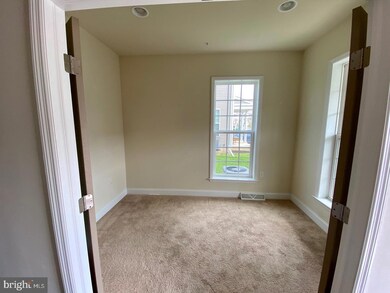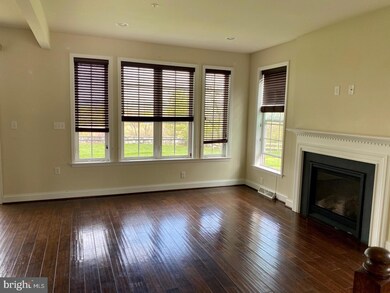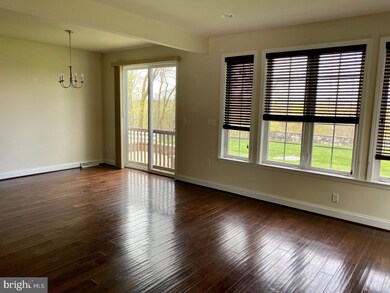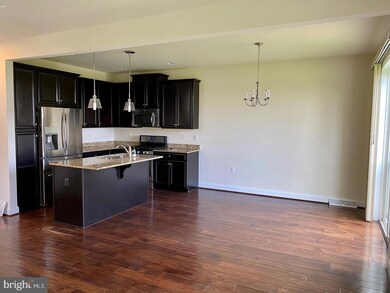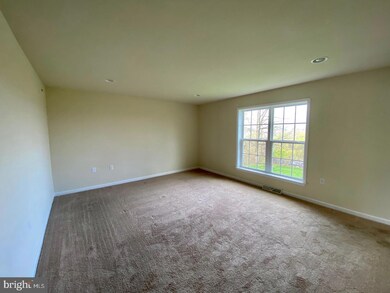
671 Whitetail Dr Hummelstown, PA 17036
3
Beds
2.5
Baths
1,726
Sq Ft
$117/mo
HOA Fee
Highlights
- Traditional Architecture
- Garden View
- Den
- Hershey Elementary School Rated A
- 1 Fireplace
- Breakfast Room
About This Home
As of April 2025This property is only for Investors. Current Tenant is there till 6/26. Pictures were prior to the current Tenant.
Last Agent to Sell the Property
Coldwell Banker Realty License #AB069690 Listed on: 03/16/2025

Townhouse Details
Home Type
- Townhome
Est. Annual Taxes
- $5,237
Year Built
- Built in 2015
Lot Details
- 6,534 Sq Ft Lot
HOA Fees
- $117 Monthly HOA Fees
Parking
- 1 Car Attached Garage
- Front Facing Garage
Home Design
- Traditional Architecture
- Frame Construction
- Concrete Perimeter Foundation
Interior Spaces
- 1,726 Sq Ft Home
- Property has 2 Levels
- 1 Fireplace
- Family Room
- Breakfast Room
- Den
- Garden Views
- Unfinished Basement
Bedrooms and Bathrooms
- 3 Bedrooms
- En-Suite Primary Bedroom
Laundry
- Laundry Room
- Laundry on upper level
Schools
- Hershey High School
Utilities
- Forced Air Heating and Cooling System
- Cooling System Utilizes Natural Gas
- 200+ Amp Service
- Electric Water Heater
Listing and Financial Details
- Assessor Parcel Number 24-096-208-000-0000
Community Details
Overview
- Built by Charter Homes
- Deer Run Commons Subdivision, The Garrison Floorplan
Pet Policy
- No Pets Allowed
Ownership History
Date
Name
Owned For
Owner Type
Purchase Details
Closed on
Sep 25, 2015
Sold by
Charter Homes At Hershey Inc
Bought by
Gibboney Rosa Olivia Gallardo
Current Estimated Value
Home Financials for this Owner
Home Financials are based on the most recent Mortgage that was taken out on this home.
Original Mortgage
$261,000
Outstanding Balance
$207,511
Interest Rate
3.95%
Mortgage Type
New Conventional
Estimated Equity
$177,238
Purchase Details
Closed on
Apr 22, 2015
Sold by
Dsg Development Corporation
Bought by
Charter Homes At Hershey Inc
Home Financials for this Owner
Home Financials are based on the most recent Mortgage that was taken out on this home.
Original Mortgage
$2,500,000
Interest Rate
3.86%
Mortgage Type
New Conventional
Similar Homes in Hummelstown, PA
Create a Home Valuation Report for This Property
The Home Valuation Report is an in-depth analysis detailing your home's value as well as a comparison with similar homes in the area
Home Values in the Area
Average Home Value in this Area
Purchase History
| Date | Type | Sale Price | Title Company |
|---|---|---|---|
| Special Warranty Deed | $240,990 | None Available | |
| Warranty Deed | $65,218 | -- |
Source: Public Records
Mortgage History
| Date | Status | Loan Amount | Loan Type |
|---|---|---|---|
| Open | $261,000 | New Conventional | |
| Previous Owner | $2,500,000 | New Conventional |
Source: Public Records
Property History
| Date | Event | Price | Change | Sq Ft Price |
|---|---|---|---|---|
| 04/22/2025 04/22/25 | Sold | $350,000 | 0.0% | $203 / Sq Ft |
| 03/18/2025 03/18/25 | Pending | -- | -- | -- |
| 03/16/2025 03/16/25 | For Sale | $350,000 | 0.0% | $203 / Sq Ft |
| 06/01/2020 06/01/20 | Rented | $2,000 | 0.0% | -- |
| 05/05/2020 05/05/20 | Under Contract | -- | -- | -- |
| 04/26/2020 04/26/20 | For Rent | $2,000 | +11.1% | -- |
| 11/16/2018 11/16/18 | Rented | $1,800 | 0.0% | -- |
| 10/26/2018 10/26/18 | Under Contract | -- | -- | -- |
| 10/18/2018 10/18/18 | For Rent | $1,800 | -- | -- |
Source: Bright MLS
Tax History Compared to Growth
Tax History
| Year | Tax Paid | Tax Assessment Tax Assessment Total Assessment is a certain percentage of the fair market value that is determined by local assessors to be the total taxable value of land and additions on the property. | Land | Improvement |
|---|---|---|---|---|
| 2025 | $5,238 | $167,600 | $28,100 | $139,500 |
| 2024 | $4,923 | $167,600 | $28,100 | $139,500 |
| 2023 | $4,835 | $167,600 | $28,100 | $139,500 |
| 2022 | $4,728 | $167,600 | $28,100 | $139,500 |
| 2021 | $4,728 | $167,600 | $28,100 | $139,500 |
| 2020 | $4,728 | $167,600 | $28,100 | $139,500 |
| 2019 | $4,643 | $167,600 | $28,100 | $139,500 |
| 2018 | $4,520 | $167,600 | $28,100 | $139,500 |
| 2017 | $4,520 | $167,600 | $28,100 | $139,500 |
| 2016 | $0 | $167,600 | $28,100 | $139,500 |
Source: Public Records
Agents Affiliated with this Home
-
Ajay Patel

Seller's Agent in 2025
Ajay Patel
Coldwell Banker Realty
(717) 756-7971
107 Total Sales
Map
Source: Bright MLS
MLS Number: PADA2043128
APN: 24-096-208
Nearby Homes
- 560 Fawn Ln
- 2077A Raleigh Rd
- 497 Middletown Rd
- 2039H Raleigh Rd
- 2033 A Raleigh Rd
- 551 Farmhouse Ln
- 2017B Raleigh Rd
- 2424 Raleigh Rd
- 177 Middletown Rd
- 989 Kings Way W
- 128 S Walnut St
- 3 Runyon Rd
- 120 Holly St
- 115 Remsburg St
- 307 W Main St
- 235 W 2nd St
- 258 W 2nd St
- 9089 Joyce Ln Unit UT13
- 2158 Carey Way
- 589 Lovell Ct
