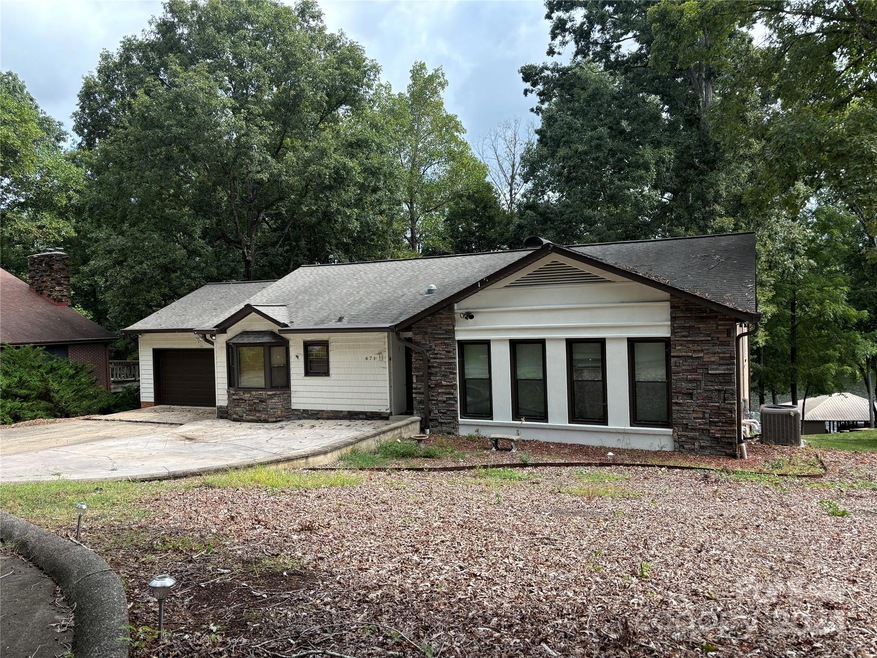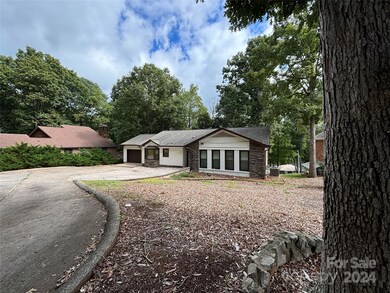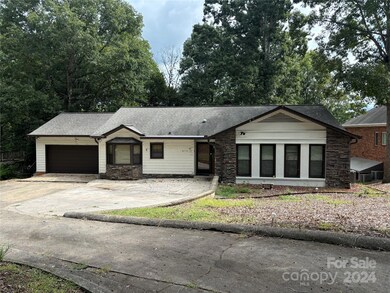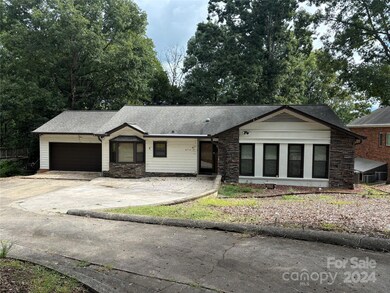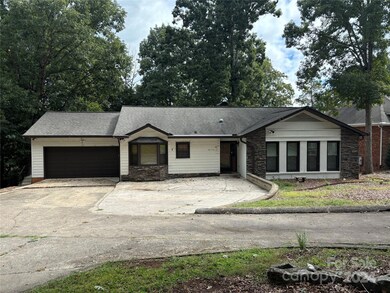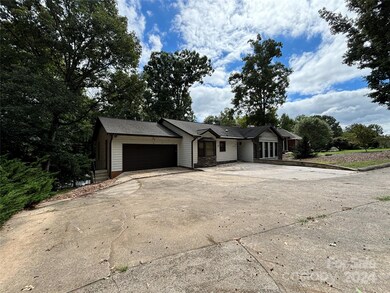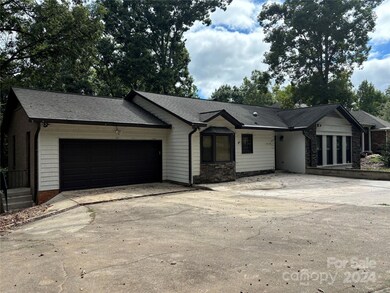
671 Wood Hollow Rd Unit 83 Taylorsville, NC 28681
Lake Hickory NeighborhoodHighlights
- Pier
- Sauna
- Deck
- West Alexander Middle School Rated A-
- Waterfront
- Ranch Style House
About This Home
As of November 2024Selling as is. Priced below tax value. Own this piece of Heaven on Lake Hickory in this great neighborhood in the Bethlehem Community in the River Ridge Run Subdivision. This ranch style house sits on Lake Hickory with outdoor living areas that will blow your mind. House needs some TLC. This property has a place to store your boat and a pier for all you fishing dreams. This house has a maintenance free exterior with an inviting front entrance, two rear screened porches, a rear covered porch, and a rear composite deck for all your outdoor entertaining. The interior features a vaulted ceiling in the living room with a brick fireplace. The basement area has a separate living area for all your needs. With over 90 feet of waterfront, it is perfect for swimming, kayaking, fishing, and paddle boarding. This is a one-of-a-kind property with a short boat ride to the Bethlehem Marina and the Sandbar Restaurant. Also, just a few minutes to Dusty Ridge Boat Landing.
Last Agent to Sell the Property
Bret Mundy Real Estate LLC Brokerage Email: bretmundy@att.net License #213634 Listed on: 09/20/2024
Home Details
Home Type
- Single Family
Est. Annual Taxes
- $4,211
Year Built
- Built in 1976
Lot Details
- Waterfront
- Chain Link Fence
- Back Yard Fenced
- Level Lot
- Cleared Lot
- Property is zoned WR
Parking
- 2 Car Attached Garage
- Driveway
Home Design
- Ranch Style House
- Brick Exterior Construction
- Vinyl Siding
Interior Spaces
- Ceiling Fan
- Family Room with Fireplace
- Living Room with Fireplace
- Screened Porch
- Sauna
- Water Views
Kitchen
- Electric Range
- Microwave
- Dishwasher
Flooring
- Wood
- Tile
Bedrooms and Bathrooms
- 3 Full Bathrooms
Laundry
- Laundry Room
- Washer
Partially Finished Basement
- Walk-Out Basement
- Sump Pump
- Crawl Space
- Natural lighting in basement
Outdoor Features
- Pier
- Deck
- Outbuilding
Schools
- Bethlehem Elementary School
- West Alexander Middle School
- Alexander Central High School
Utilities
- Forced Air Heating and Cooling System
- Heating System Uses Propane
- Septic Tank
Community Details
- River Ridge Run Subdivision
Listing and Financial Details
- Assessor Parcel Number 0003237
Ownership History
Purchase Details
Home Financials for this Owner
Home Financials are based on the most recent Mortgage that was taken out on this home.Purchase Details
Home Financials for this Owner
Home Financials are based on the most recent Mortgage that was taken out on this home.Purchase Details
Home Financials for this Owner
Home Financials are based on the most recent Mortgage that was taken out on this home.Purchase Details
Home Financials for this Owner
Home Financials are based on the most recent Mortgage that was taken out on this home.Similar Homes in Taylorsville, NC
Home Values in the Area
Average Home Value in this Area
Purchase History
| Date | Type | Sale Price | Title Company |
|---|---|---|---|
| Warranty Deed | $590,000 | None Listed On Document | |
| Warranty Deed | $360,000 | None Available | |
| Interfamily Deed Transfer | -- | None Available | |
| Warranty Deed | $365,000 | -- |
Mortgage History
| Date | Status | Loan Amount | Loan Type |
|---|---|---|---|
| Open | $471,920 | New Conventional | |
| Previous Owner | $200,000 | New Conventional | |
| Previous Owner | $321,000 | New Conventional | |
| Previous Owner | $324,000 | New Conventional | |
| Previous Owner | $150,000 | Credit Line Revolving | |
| Previous Owner | $100,000 | Credit Line Revolving | |
| Previous Owner | $65,000 | Unknown |
Property History
| Date | Event | Price | Change | Sq Ft Price |
|---|---|---|---|---|
| 11/07/2024 11/07/24 | Sold | $589,900 | 0.0% | $182 / Sq Ft |
| 09/20/2024 09/20/24 | For Sale | $589,900 | -- | $182 / Sq Ft |
Tax History Compared to Growth
Tax History
| Year | Tax Paid | Tax Assessment Tax Assessment Total Assessment is a certain percentage of the fair market value that is determined by local assessors to be the total taxable value of land and additions on the property. | Land | Improvement |
|---|---|---|---|---|
| 2024 | $4,211 | $590,596 | $150,257 | $440,339 |
| 2023 | $4,211 | $590,596 | $150,257 | $440,339 |
| 2022 | $2,934 | $352,248 | $136,597 | $215,651 |
| 2021 | $2,934 | $352,248 | $136,597 | $215,651 |
| 2020 | $2,934 | $352,248 | $136,597 | $215,651 |
| 2019 | $2,934 | $352,248 | $136,597 | $215,651 |
| 2018 | $2,892 | $352,248 | $136,597 | $215,651 |
| 2017 | $2,892 | $352,248 | $136,597 | $215,651 |
| 2016 | $2,892 | $352,248 | $136,597 | $215,651 |
| 2015 | $2,892 | $352,248 | $136,597 | $215,651 |
| 2014 | $2,892 | $357,110 | $162,520 | $194,590 |
| 2012 | -- | $357,110 | $162,520 | $194,590 |
Agents Affiliated with this Home
-
B
Seller's Agent in 2024
Bret Mundy
Bret Mundy Real Estate LLC
(828) 312-8053
22 in this area
109 Total Sales
-

Buyer's Agent in 2024
Marty Pennell
Weichert, Realtors - Team Metro
(828) 446-6696
46 in this area
287 Total Sales
Map
Source: Canopy MLS (Canopy Realtor® Association)
MLS Number: 4185137
APN: 0003237
- 40 Old Field Rd
- 0 Lake Forest Dr Unit CAR4265373
- 444 Starnes Circle Dr
- 827 River Hills Ct
- 3232 47th Avenue Place NE
- 3345 48th Avenue Ln NE Unit 16A
- 3335 48th Ave NE Unit 13B
- 3347 48th Avenue Ln NE Unit 16B
- 3355 48th Avenue Ln NE Unit 18B
- 1470 River Hills Ct
- 3353 48th Avenue Ln NE Unit 18A
- 4660 33rd Street Dr NE
- 4650 33rd Street Dr NE
- 00 Goose Creek Dr Unit LotWP001
- 00 Goose Creek Dr
- 3733 Whitney Dr NE
- 3732 Whitney Dr NE
- 441 Wildlife Club Ln
- 4749 16th Street Dr NE
- 4745 16th Street Dr NE
