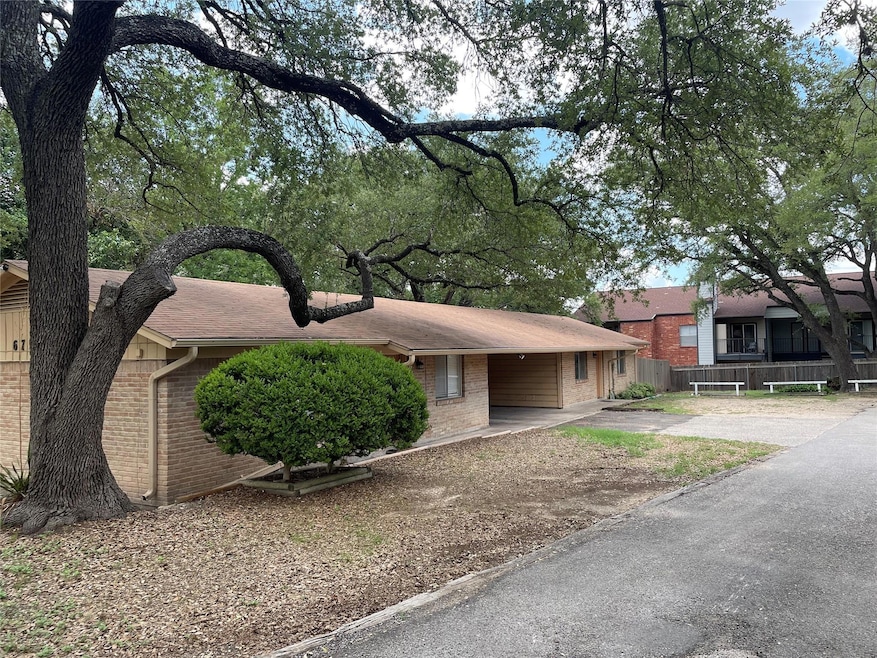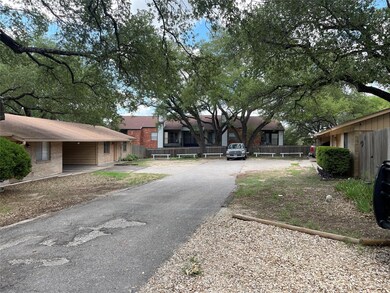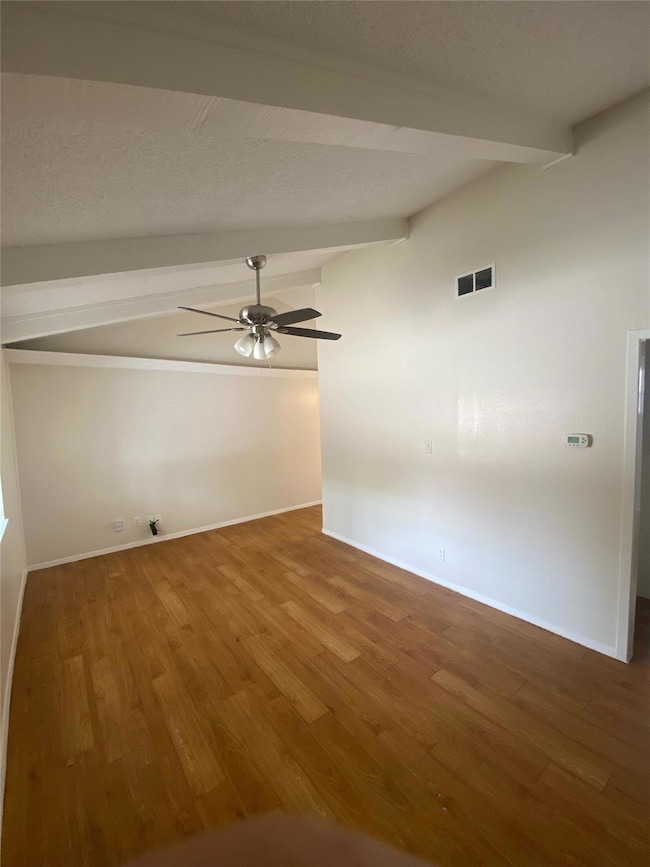6710 Circle Rd S Unit A Austin, TX 78745
South Austin Neighborhood
2
Beds
1
Bath
748
Sq Ft
10,877
Sq Ft Lot
Highlights
- Mature Trees
- Vaulted Ceiling
- Patio
- Deck
- Private Yard
- No Interior Steps
About This Home
Duplex with No shared walls! Double Carport in between units! Great Local Landlord who keeps units well maintained! Freshly Painted & Super Clean!! Ceiling fans throughout. Each unit has an assigned carport plus open parking is available. Private fenced backyard with patio. Dog ok per approval of landlord. Cat ok.
Listing Agent
eXp Realty, LLC Brokerage Phone: (512) 466-5502 License #0598542 Listed on: 07/15/2025

Home Details
Home Type
- Single Family
Year Built
- Built in 1971
Lot Details
- 10,877 Sq Ft Lot
- North Facing Home
- Mature Trees
- Private Yard
- Back and Front Yard
Home Design
- Brick Exterior Construction
- Slab Foundation
- Frame Construction
- Composition Roof
Interior Spaces
- 748 Sq Ft Home
- 1-Story Property
- Vaulted Ceiling
- Ceiling Fan
- Window Screens
- Laminate Flooring
Kitchen
- Gas Oven
- Gas Range
- Range Hood
- Dishwasher
Bedrooms and Bathrooms
- 2 Main Level Bedrooms
- 1 Full Bathroom
Parking
- 2 Parking Spaces
- Attached Carport
- Parking Lot
Accessible Home Design
- No Interior Steps
- Stepless Entry
Outdoor Features
- Deck
- Patio
Schools
- Pleasant Hill Elementary School
- Bedichek Middle School
- Crockett High School
Utilities
- Central Heating and Cooling System
- Above Ground Utilities
- ENERGY STAR Qualified Water Heater
Listing and Financial Details
- Security Deposit $1,400
- Tenant pays for all utilities
- 12 Month Lease Term
- $50 Application Fee
- Assessor Parcel Number 04211007090000
Community Details
Overview
- San Antonio Road Add Sec 03 Subdivision
Pet Policy
- Dogs and Cats Allowed
- Breed Restrictions
- Medium pets allowed
Map
Source: Unlock MLS (Austin Board of REALTORS®)
MLS Number: 6050795
Nearby Homes
- 101 Clearday Dr Unit 115
- 6803 Moonmont Dr
- 115 Cloudview Dr
- 500 Chaparral Rd
- 207 W William Cannon Dr
- 6809 Lunar Dr
- 7202 Redding Dr
- 700 & 604 Corral Ln
- 801 N Bluff Dr Unit 32
- 312 W William Cannon Dr Unit A & B
- 317 W William Cannon Dr Unit A and B
- 317 W William Cannon Dr Unit A & B
- 814 N Bluff Dr Unit 87
- 6810 Shadywood Dr
- 7000 Shadywood Dr
- 500 N Bluff Dr
- 604 N Bluff Dr Unit 247
- 604 N Bluff Dr Unit 101
- 604 N Bluff Dr Unit 128
- 604 N Bluff Dr Unit 125
- 101 Clearday Dr Unit 115
- 6812 S Congress Ave
- 6725 Circle s Rd
- 409 E William Cannon Dr E
- 7001 S Congress Ave
- 6910 Circle Rd S Unit A
- 304 E William Cannon Dr
- 117 W William Cannon Dr
- 103 Cloudview Dr Unit A
- 6808 S Interstate 35
- 7002 Skynook Dr
- 7202 Redding Dr Unit 203
- 7211 Ray Charles Dr
- 7305 Conway Dr Unit 503
- 705 N Bluff Dr Unit 14
- 801 N Bluff Dr Unit 39
- 801 N Bluff Dr Unit 59
- 312 W William Cannon Dr
- 814 N Bluff Dr Unit 71
- 319 W William Cannon Dr Unit B






