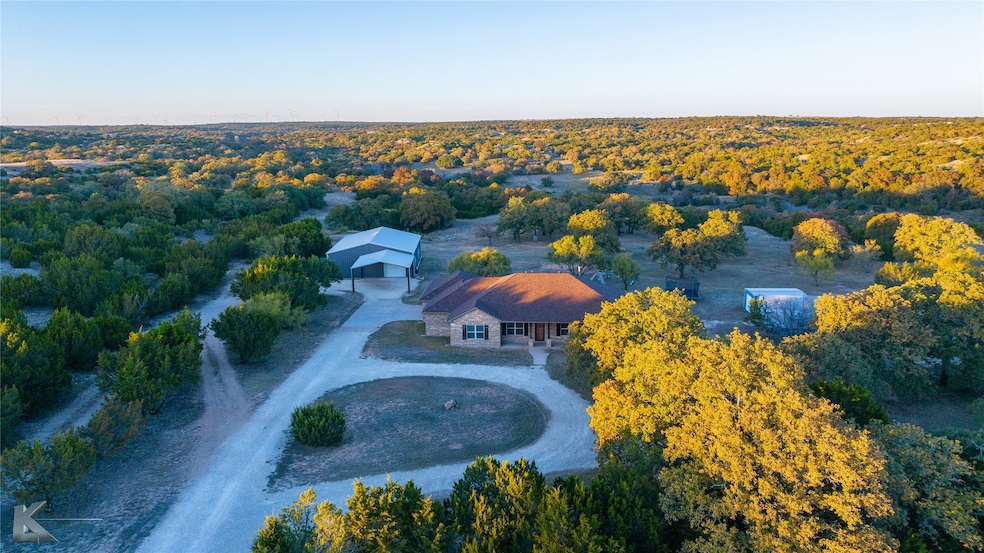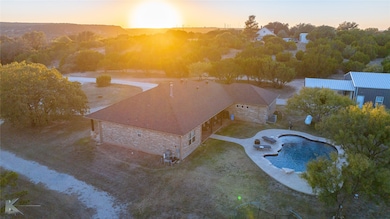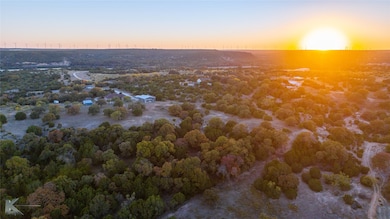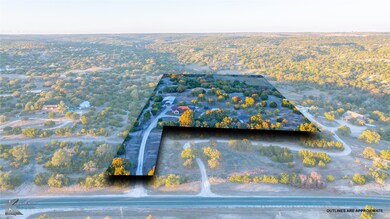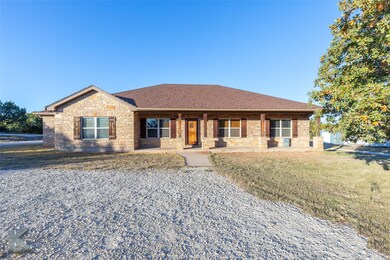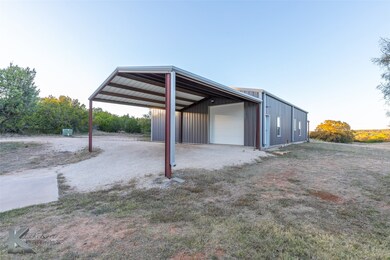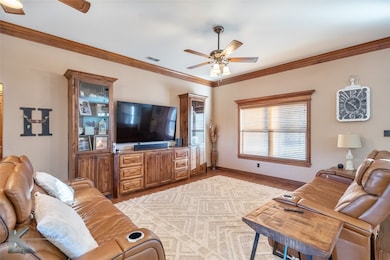6710 Fm 89 Tuscola, TX 79562
Estimated payment $4,997/month
Highlights
- Parking available for a boat
- Open Floorplan
- Freestanding Bathtub
- In Ground Pool
- Wood Burning Stove
- Wooded Lot
About This Home
Discover the ultimate country retreat with this rustic-style 3-bedroom, 2.5-bath home nestled on 8.76 secluded Acres surrounded by lush, mature trees. Designed for entertaining, this spacious open concept living showcases a wood burning stove, custom wood built-ins, crown molding and wood floors. The stunning kitchen features a sprawling granite island with an elevated bar top, knotty alder cabinets, stainless appliances complete with a gas stove and dual ovens. Beautiful primary suite boasts recessed ceilings and large spa-like bath including a clawfoot soaking tub and separate tiled shower along with dual vanities and a walk-in closet. This thoughtfully designed split floor plan features two large guest bedrooms adjoined with a jack n jill bath. This property blends rustic elegance with modern amenities, creating a true sanctuary where every day feels like a getaway. Entertain at ease outback in your own tranquil oasis featuring a covered patio overlooking a sparkling self-cleaning inground pool, designed for effortless maintenance complete with a slide for endless entertainment and the most captivating views with tons of wildlife. Impressive heated and cooled Workshop features 1000 sq ft with a separate bath creating a versatile space for projects or a game room. Need an in-law's suite? There is a stunning newly constructed guest apartment that provides private accommodations that consist of a full kitchen, a large living area with picture windows, spacious bedroom and a large bath. This property truly is one of a kind and offers a lifestyle defined by comfort, versatility, and natural serenity. Jim Ned CISD.
Listing Agent
Sendero Properties, LLC Brokerage Phone: 325-267-3100 Listed on: 11/13/2025
Home Details
Home Type
- Single Family
Est. Annual Taxes
- $9,415
Year Built
- Built in 2014
Lot Details
- 8.76 Acre Lot
- Private Entrance
- Partially Fenced Property
- Perimeter Fence
- Landscaped
- Lot Has A Rolling Slope
- Wooded Lot
- Many Trees
Parking
- 2 Car Attached Garage
- 2 Carport Spaces
- Oversized Parking
- Garage Door Opener
- Driveway
- Additional Parking
- Open Parking
- Parking available for a boat
- RV Access or Parking
Home Design
- Ranch Style House
- Farmhouse Style Home
- Brick Exterior Construction
- Slab Foundation
- Composition Roof
Interior Spaces
- 3,076 Sq Ft Home
- Open Floorplan
- Built-In Features
- Crown Molding
- Vaulted Ceiling
- Ceiling Fan
- Decorative Lighting
- Wood Burning Stove
- Free Standing Fireplace
- Window Treatments
- Living Room with Fireplace
- Fire and Smoke Detector
Kitchen
- Eat-In Kitchen
- Double Oven
- Electric Oven
- Gas Cooktop
- Microwave
- Dishwasher
- Kitchen Island
- Granite Countertops
Flooring
- Wood
- Carpet
- Concrete
Bedrooms and Bathrooms
- 3 Bedrooms
- Walk-In Closet
- In-Law or Guest Suite
- Double Vanity
- Freestanding Bathtub
- Soaking Tub
Laundry
- Laundry in Utility Room
- Washer and Electric Dryer Hookup
Pool
- In Ground Pool
- Gunite Pool
Outdoor Features
- Covered Patio or Porch
- Outdoor Storage
- Rain Gutters
Schools
- Buffalo Gap Elementary School
- Jim Ned High School
Utilities
- Cooling Available
- Central Heating
- Propane
- Gas Water Heater
- High Speed Internet
Community Details
- Jim Ned Abst Northwest Subdivision
Listing and Financial Details
- Assessor Parcel Number 993362
Map
Home Values in the Area
Average Home Value in this Area
Tax History
| Year | Tax Paid | Tax Assessment Tax Assessment Total Assessment is a certain percentage of the fair market value that is determined by local assessors to be the total taxable value of land and additions on the property. | Land | Improvement |
|---|---|---|---|---|
| 2025 | $7,069 | $609,485 | $131,849 | $477,636 |
| 2023 | $7,069 | $460,740 | $0 | $0 |
| 2022 | $5,997 | $358,073 | $0 | $0 |
| 2021 | $5,537 | $325,521 | $48,310 | $277,211 |
| 2020 | $4,708 | $268,503 | $0 | $0 |
| 2019 | $4,798 | $262,156 | $0 | $0 |
| 2018 | $5,285 | $283,675 | $0 | $0 |
| 2017 | $4,899 | $272,936 | $0 | $0 |
| 2016 | $4,575 | $254,885 | $0 | $0 |
| 2015 | $686 | $243,498 | $0 | $0 |
| 2014 | $686 | $42,063 | $0 | $0 |
Property History
| Date | Event | Price | List to Sale | Price per Sq Ft |
|---|---|---|---|---|
| 11/13/2025 11/13/25 | For Sale | $799,000 | -- | $254 / Sq Ft |
Purchase History
| Date | Type | Sale Price | Title Company |
|---|---|---|---|
| Vendors Lien | -- | None Available | |
| Vendors Lien | -- | None Available | |
| Vendors Lien | -- | Attorney | |
| Vendors Lien | -- | None Available |
Mortgage History
| Date | Status | Loan Amount | Loan Type |
|---|---|---|---|
| Open | $301,625 | New Conventional | |
| Previous Owner | $302,250 | No Value Available | |
| Previous Owner | $306,450 | VA | |
| Previous Owner | $56,905 | VA |
Source: North Texas Real Estate Information Systems (NTREIS)
MLS Number: 21112039
APN: 993362
- 6710 Farm To Market 89
- 317 County Road 278
- 8219 Farm To Market 89
- Pad Site 3 Farm To Market 89
- Pad Site 1 Farm To Market 89
- Pad Site 2 Farm To Market 89
- Pad Site 4 Farm To Market 89
- 11694 U S 277
- 350 County Road 606 Unit B
- 149 Antler Ridge
- 2 AC Antler Ridge
- 1 AC Antler Ridge
- 593 County Road 606
- TBD Fm
- TBD U S 277
- 231 County Road 322
- 217 County Road 322
- 217 Cr 322 A
- TBD County Road 322
- TBD-27 Acres Cr 322
- 510 North St
- 226 Rabbit Run
- 3073 Glennster St
- 3065 Glennster St
- 3057 Glennster St
- 3049 Glennster St
- 3041 Glennster St
- 3025 Glennster St
- 3017 Glennster St
- 3003 Glennster St
- 3050 Glennster St
- 3058 Glennster St
- 3066 Glennster St
- 3033 Glennster St
- 3009 Glennster St
- 3074 Glennster St
- 5025 Sierra Sunset
- 7743 Langford Dr
- 4517 Velta Ln
- 4333 Antilley Rd
