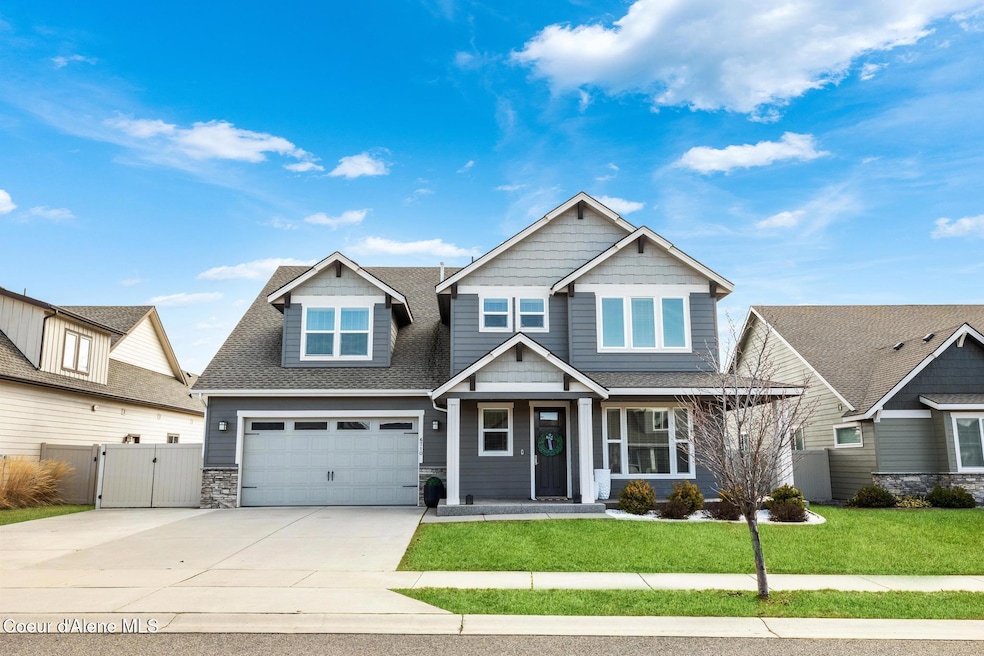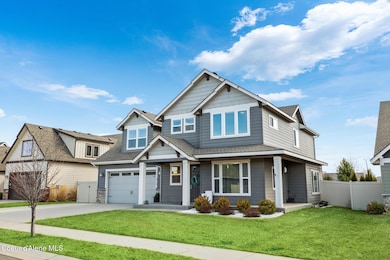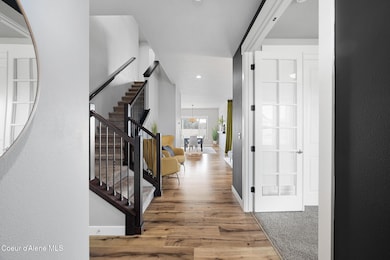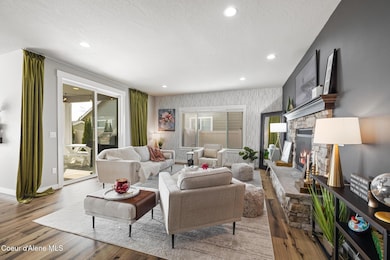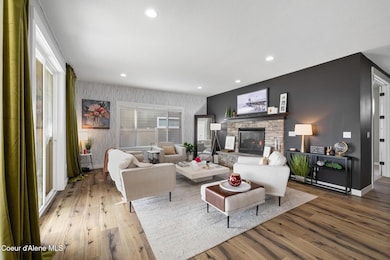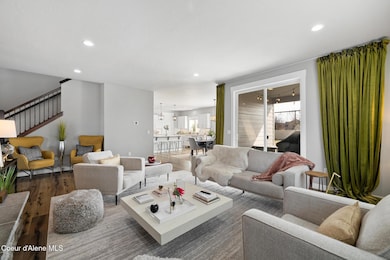6710 N Rendezvous Dr Coeur D'Alene, ID 83815
Atlas-Prairie NeighborhoodEstimated payment $4,579/month
Highlights
- Mountain View
- Wine Refrigerator
- Walk-In Pantry
- Lawn
- Covered Patio or Porch
- Attached Garage
About This Home
This immaculate 4-bed, 2.5-bath, 3,017 sq. ft. home in the sought-after Trails subdivision offers the perfect blend of comfort and convenience. Connected to the 60-mile Centennial Trail that links Idaho and Washington, it's the furthest home from the road with no homes behind — providing a peaceful setting and breathtaking Canfield Mountain views from the master suite. The open floor plan features 10' ceilings on both levels and a cozy gas fireplace. The chef's kitchen includes Huntwood soft-close cabinets, a wine fridge, a Cafe fridge and dishwasher, and under-cabinet lighting. The remodeled laundry room comes equipped with an LG washer and dryer. Outside, the massive, fully fenced yard includes a double gate, custom 10x12 shed, full sprinkler system with a smart programmer, and fresh concrete curbing and rockwork. An extended back patio with bistro lights creates the perfect space for entertaining. A tandem 2-car garage and a 3-car driveway complete this exceptional property.
Home Details
Home Type
- Single Family
Est. Annual Taxes
- $2,874
Year Built
- Built in 2017
Lot Details
- 9,583 Sq Ft Lot
- Open Space
- Property is Fully Fenced
- Landscaped
- Level Lot
- Open Lot
- Backyard Sprinklers
- Lawn
Parking
- Attached Garage
Property Views
- Mountain
- Territorial
- Neighborhood
Home Design
- Concrete Foundation
- Frame Construction
- Shingle Roof
- Composition Roof
- Stone Exterior Construction
- Stone
Interior Spaces
- 3,017 Sq Ft Home
- Multi-Level Property
- Gas Fireplace
- Crawl Space
- Home Security System
Kitchen
- Walk-In Pantry
- Gas Oven or Range
- Microwave
- Dishwasher
- Wine Refrigerator
- Kitchen Island
- Disposal
Flooring
- Carpet
- Tile
- Luxury Vinyl Plank Tile
Bedrooms and Bathrooms
- 4 Bedrooms
- 3 Bathrooms
Laundry
- Laundry Room
- Washer
- Gas Dryer
Outdoor Features
- Covered Patio or Porch
- Exterior Lighting
- Shed
- Rain Gutters
Utilities
- Forced Air Heating and Cooling System
- Heating System Uses Natural Gas
- Gas Available
- Gas Water Heater
- High Speed Internet
- Satellite Dish
- Cable TV Available
Community Details
- Property has a Home Owners Association
- The Trails Subdivision
Listing and Financial Details
- Assessor Parcel Number CL0850100080
Map
Home Values in the Area
Average Home Value in this Area
Tax History
| Year | Tax Paid | Tax Assessment Tax Assessment Total Assessment is a certain percentage of the fair market value that is determined by local assessors to be the total taxable value of land and additions on the property. | Land | Improvement |
|---|---|---|---|---|
| 2025 | $2,874 | $688,970 | $196,565 | $492,405 |
| 2024 | $2,874 | $716,966 | $210,000 | $506,966 |
| 2023 | $2,874 | $734,316 | $206,910 | $527,406 |
| 2022 | $3,171 | $734,316 | $206,910 | $527,406 |
| 2021 | $3,067 | $484,865 | $114,950 | $369,915 |
| 2020 | $3,050 | $450,077 | $104,500 | $345,577 |
| 2019 | $3,049 | $387,258 | $95,000 | $292,258 |
| 2018 | $3,026 | $358,178 | $79,834 | $278,344 |
| 2017 | $846 | $0 | $0 | $0 |
| 2016 | -- | $0 | $0 | $0 |
Property History
| Date | Event | Price | List to Sale | Price per Sq Ft | Prior Sale |
|---|---|---|---|---|---|
| 09/17/2025 09/17/25 | For Sale | $825,000 | -2.4% | $273 / Sq Ft | |
| 05/03/2022 05/03/22 | Sold | -- | -- | -- | View Prior Sale |
| 03/25/2022 03/25/22 | Pending | -- | -- | -- | |
| 03/17/2022 03/17/22 | For Sale | $845,000 | -- | $280 / Sq Ft |
Purchase History
| Date | Type | Sale Price | Title Company |
|---|---|---|---|
| Warranty Deed | -- | Alliance Title Company | |
| Warranty Deed | -- | Kootenai County Title Co | |
| Warranty Deed | -- | Kootenai County Title Compan |
Mortgage History
| Date | Status | Loan Amount | Loan Type |
|---|---|---|---|
| Open | $738,000 | New Conventional | |
| Previous Owner | $391,920 | New Conventional | |
| Previous Owner | $326,165 | New Conventional |
Source: Coeur d'Alene Multiple Listing Service
MLS Number: 25-9495
APN: CL0850100080
- 6730 N Hourglass Dr
- 4190 W Downing Ln
- 6568 N Downing Ln
- 6639 N Goshawk Ln
- 4332 W Enclave Way
- 3776 W Pandion Dr
- 3828 W Sharpshin Dr
- 6724 N Coeur Terre Blvd
- 6553 N Kite Ln
- 6795 N Coeur Terre Blvd
- 7014 N Coeur Terre Blvd
- 6677 N Coeur Terre Blvd
- The Bridger Plan at The Trails - The Iconic
- The North Fork Plan at The Trails - The Iconic
- The Denali Plan at The Trails - The Iconic
- The Yosemite Plan at The Trails - The Iconic
- The Gunnison Plan at The Trails - The Iconic
- The Biscayne Plan at The Trails - The Iconic
- The Olympic Plan at The Trails - The Iconic
- The Katmai Plan at The Trails - The Iconic
- 3041 W Pascal Dr
- 4010 W Trafford Ln
- 2001 W Voltaire Way
- 1681 W Pampas Ln
- 4163 W Dunkirk Ave
- 1586 W Switchgrass Ln
- 2598 W Broadmoore Dr
- 5340 E Norma Ave
- 4569 N Driver Ln
- 2877 Sherwood Dr
- 3825 N Ramsey Rd
- 3781 N Ramsey Rd
- 4295 W Saw Blade Ln
- 4034 Idewild Loop
- 3202-3402 E Fairway Dr
- 3415 N Huetter Rd Unit 1
- 3415 N Huetter Rd Unit 2
- 3415 N Huetter Rd Unit 3
- 3404 W Seltice Way
- 4185 E Poleline Ave
