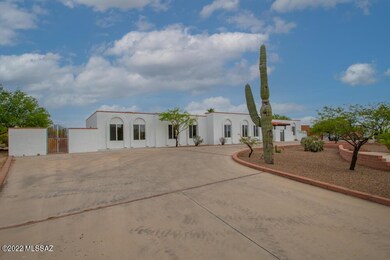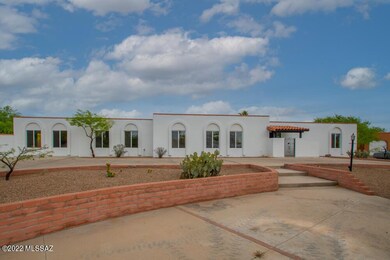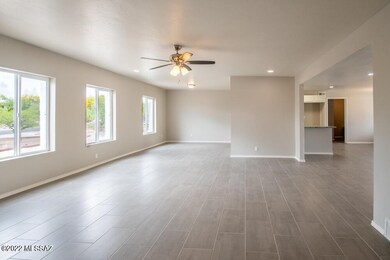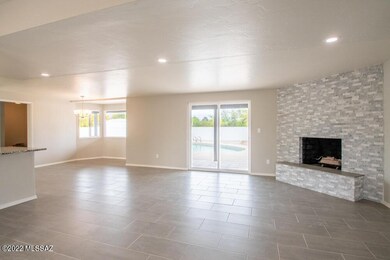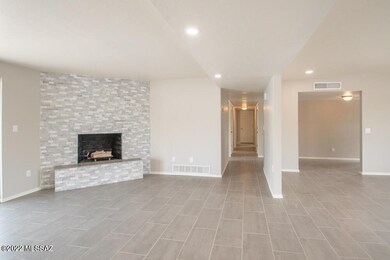
6710 N Sesame Ln Tucson, AZ 85704
Highlights
- Private Pool
- Solar Power System
- 0.75 Acre Lot
- Cross Middle School Rated A-
- RV Parking in Community
- Mountain View
About This Home
As of May 2022Spectacular 5 bedroom, 3 bath with guest quarters in the heart of the Northwest side. The guest quarters features a 1 bedroom, 1 bath! The gourmet kitchen is equipped with electric range, dishwasher, microwave, and an abundance of cabinets. The bedrooms are generous in size with great closet space. Enjoy sunsets in your oversized backyard paradise. Owner is a licensed agent.
Home Details
Home Type
- Single Family
Est. Annual Taxes
- $4,005
Year Built
- Built in 1972
Lot Details
- 0.75 Acre Lot
- Block Wall Fence
- Back and Front Yard
- Property is zoned Pima County - CR1
Parking
- Driveway
Home Design
- Territorial Architecture
- Built-Up Roof
- Masonry
Interior Spaces
- 3,255 Sq Ft Home
- 1-Story Property
- Gas Fireplace
- Great Room with Fireplace
- Dining Area
- Mountain Views
- Laundry Room
Kitchen
- Electric Range
- Microwave
- Dishwasher
Flooring
- Carpet
- Ceramic Tile
Bedrooms and Bathrooms
- 5 Bedrooms
- Maid or Guest Quarters
- 3 Full Bathrooms
- Bathtub with Shower
- Shower Only
Accessible Home Design
- No Interior Steps
Eco-Friendly Details
- Solar Power System
- Solar owned by a third party
Outdoor Features
- Private Pool
- Covered patio or porch
Schools
- Donaldson Elementary School
- Cross Middle School
- Canyon Del Oro High School
Utilities
- Forced Air Heating and Cooling System
- Heating System Uses Natural Gas
- Natural Gas Water Heater
Community Details
- Oracle Heights Estates Subdivision
- The community has rules related to deed restrictions
- RV Parking in Community
Ownership History
Purchase Details
Purchase Details
Home Financials for this Owner
Home Financials are based on the most recent Mortgage that was taken out on this home.Purchase Details
Home Financials for this Owner
Home Financials are based on the most recent Mortgage that was taken out on this home.Purchase Details
Home Financials for this Owner
Home Financials are based on the most recent Mortgage that was taken out on this home.Purchase Details
Home Financials for this Owner
Home Financials are based on the most recent Mortgage that was taken out on this home.Purchase Details
Home Financials for this Owner
Home Financials are based on the most recent Mortgage that was taken out on this home.Purchase Details
Purchase Details
Similar Homes in Tucson, AZ
Home Values in the Area
Average Home Value in this Area
Purchase History
| Date | Type | Sale Price | Title Company |
|---|---|---|---|
| Quit Claim Deed | -- | None Listed On Document | |
| Warranty Deed | $625,000 | New Title Company Name | |
| Warranty Deed | $410,000 | New Title Company Name | |
| Warranty Deed | $410,000 | New Title Company Name | |
| Warranty Deed | $410,000 | Accommodation | |
| Joint Tenancy Deed | $238,000 | -- | |
| Interfamily Deed Transfer | -- | -- | |
| Quit Claim Deed | -- | -- | |
| Cash Sale Deed | $129,000 | -- |
Mortgage History
| Date | Status | Loan Amount | Loan Type |
|---|---|---|---|
| Previous Owner | $593,750 | New Conventional | |
| Previous Owner | $431,250 | Construction | |
| Previous Owner | $277,043 | FHA | |
| Previous Owner | $296,000 | Unknown | |
| Previous Owner | $37,800 | Credit Line Revolving | |
| Previous Owner | $214,200 | New Conventional | |
| Previous Owner | $50,000 | No Value Available |
Property History
| Date | Event | Price | Change | Sq Ft Price |
|---|---|---|---|---|
| 05/13/2022 05/13/22 | Sold | $625,000 | 0.0% | $192 / Sq Ft |
| 04/06/2022 04/06/22 | For Sale | $625,000 | +52.4% | $192 / Sq Ft |
| 12/16/2021 12/16/21 | Sold | $410,000 | -5.3% | $126 / Sq Ft |
| 12/10/2021 12/10/21 | Pending | -- | -- | -- |
| 11/01/2021 11/01/21 | For Sale | $432,997 | -- | $133 / Sq Ft |
Tax History Compared to Growth
Tax History
| Year | Tax Paid | Tax Assessment Tax Assessment Total Assessment is a certain percentage of the fair market value that is determined by local assessors to be the total taxable value of land and additions on the property. | Land | Improvement |
|---|---|---|---|---|
| 2024 | $4,437 | $34,071 | -- | -- |
| 2023 | $4,079 | $32,448 | $0 | $0 |
| 2022 | $4,079 | $30,903 | $0 | $0 |
| 2021 | $4,005 | $28,474 | $0 | $0 |
| 2020 | $3,997 | $28,474 | $0 | $0 |
| 2019 | $3,875 | $27,119 | $0 | $0 |
| 2018 | $3,723 | $24,623 | $0 | $0 |
| 2017 | $3,665 | $24,623 | $0 | $0 |
| 2016 | $3,399 | $23,451 | $0 | $0 |
| 2015 | $3,289 | $22,334 | $0 | $0 |
Agents Affiliated with this Home
-

Seller's Agent in 2022
Kaukaha Watanabe
eXp Realty
(520) 352-9005
71 in this area
1,281 Total Sales
-
J
Seller's Agent in 2021
Janine Denning
Coldwell Banker Realty
(520) 907-9757
2 in this area
12 Total Sales
-
R
Seller Co-Listing Agent in 2021
Richard Gonzales
Coldwell Banker Realty
(520) 352-2732
8 in this area
31 Total Sales
Map
Source: MLS of Southern Arizona
MLS Number: 22208652
APN: 102-09-2810
- 6821 N Cassim Place
- 1925 W Omar Dr
- 2301 W Montrose Place
- TBD N La Cholla Blvd
- 1220 W Giaconda Way
- 1450 W Cerrada Colima
- 1969 W Placita Colima
- 6100 N La Canada Dr
- 1425 W Calle Kino
- 1401 W Calle Kino
- 6859 N Placita Chula Vista
- 1241 W Cananea Cir
- 1020 W Orange Grove Rd
- 2521 W Rapallo Way
- 1521 W Chapala Dr
- 5801 N Calle Kino
- 7621 N Placita de Los Amigos
- 5850 Penumbra Ct
- 2621 W Rapallo Way
- 6200 N Calle de Ona

