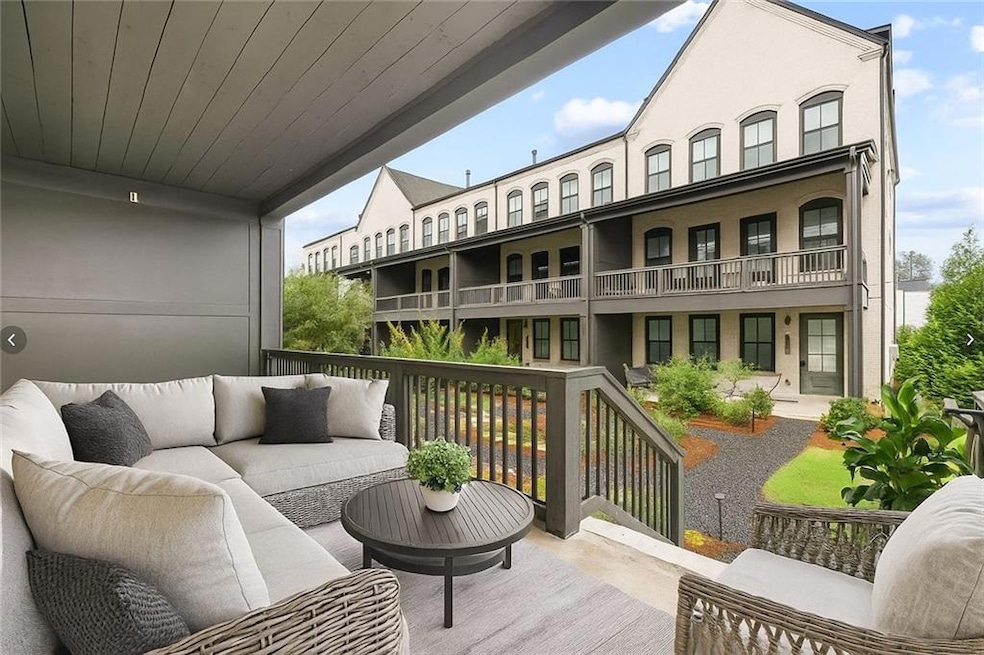6710 Pippin Walk Alpharetta, GA 30005
Big Creek NeighborhoodEstimated payment $5,420/month
Highlights
- Open-Concept Dining Room
- Clubhouse
- Oversized primary bedroom
- Brandywine Elementary School Rated A
- Deck
- Wood Flooring
About This Home
Welcome to effortless, luxury living in Halcyon—Alpharetta’s most vibrant and walkable community. This beautifully appointed end-unit townhome (just a few years young) offers 4 bedrooms, 3.5 baths, and a rare 22-ft wide open floor plan with exceptional natural light throughout. Step outside and you’re 45 seconds from direct access to the Big Creek Greenway, community pool, clubhouse, green space, and all of Halcyon’s premier shopping, dining, fitness and entertainment options. Enjoy morning coffee on the wide, covered front porch with peaceful courtyard views. The entry level includes a flexible bedroom/office with a full bath, ideal for WFH, guests, or multigenerational living—plus an attached two-car garage, storage, and private driveway parking (a coveted bonus in this community). The main level is built for everyday living and entertaining: a chef’s kitchen with quartz countertops, stainless appliances, a large island with seating, walk-in pantry, dry bar, and a spacious dining area. The fireside family room extends onto a generous covered deck—perfect for al fresco dinners or game day gatherings. Upstairs, the primary suite features a trey ceiling, spa-inspired bath with dual vanities and a frameless tiled shower. Two additional bedrooms, a full bath, and convenient hallway laundry complete this level. An elevator shaft is already framed for future installation if desired. Additional highlights: soaring ceilings, oversized windows, ample storage, and thoughtfully designed built-in work/flex space. Live in a true lock-and-leave community with low-maintenance convenience, Forsyth County taxes, an Alpharetta address, and immediate access to the lifestyle buyers covet. Opportunities like this in Halcyon are rare—don’t miss it.
Listing Agent
Keller Williams Buckhead Brokerage Phone: 404-604-3800 License #352796 Listed on: 09/04/2025

Townhouse Details
Home Type
- Townhome
Est. Annual Taxes
- $7,638
Year Built
- Built in 2022
Lot Details
- 5,663 Sq Ft Lot
- 1 Common Wall
- Landscaped
- Garden
HOA Fees
- $395 Monthly HOA Fees
Parking
- 2 Car Garage
- Rear-Facing Garage
- Garage Door Opener
- Driveway Level
Home Design
- Slab Foundation
- Shingle Roof
- Three Sided Brick Exterior Elevation
Interior Spaces
- 2,888 Sq Ft Home
- 3-Story Property
- Dry Bar
- Ceiling height of 10 feet on the lower level
- Recessed Lighting
- Double Pane Windows
- Family Room with Fireplace
- Open-Concept Dining Room
- Breakfast Room
- Neighborhood Views
- Finished Basement
- Interior and Exterior Basement Entry
- Pull Down Stairs to Attic
Kitchen
- Open to Family Room
- Eat-In Kitchen
- Breakfast Bar
- Butlers Pantry
- Self-Cleaning Oven
- Gas Cooktop
- Microwave
- Dishwasher
- Kitchen Island
- Solid Surface Countertops
- White Kitchen Cabinets
- Disposal
Flooring
- Wood
- Carpet
Bedrooms and Bathrooms
- Oversized primary bedroom
- Walk-In Closet
- Dual Vanity Sinks in Primary Bathroom
- Separate Shower in Primary Bathroom
- Soaking Tub
Laundry
- Laundry Room
- Laundry on upper level
- Dryer
- Washer
Home Security
Eco-Friendly Details
- Energy-Efficient Appliances
- Energy-Efficient Insulation
- Energy-Efficient Thermostat
Outdoor Features
- Courtyard
- Deck
- Covered Patio or Porch
- Exterior Lighting
Location
- Property is near shops
Schools
- Brandywine Elementary School
- Desana Middle School
- Denmark High School
Utilities
- Central Heating and Cooling System
- Underground Utilities
- 110 Volts
Listing and Financial Details
- Assessor Parcel Number 065 231
Community Details
Overview
- Community Management Assoc Association
- Halcyon Subdivision
- Rental Restrictions
Amenities
- Clubhouse
Recreation
- Tennis Courts
- Community Pool
- Community Spa
- Trails
Security
- Carbon Monoxide Detectors
- Fire and Smoke Detector
- Fire Sprinkler System
Map
Home Values in the Area
Average Home Value in this Area
Tax History
| Year | Tax Paid | Tax Assessment Tax Assessment Total Assessment is a certain percentage of the fair market value that is determined by local assessors to be the total taxable value of land and additions on the property. | Land | Improvement |
|---|---|---|---|---|
| 2025 | $7,638 | $343,080 | $78,000 | $265,080 |
| 2024 | $7,638 | $333,728 | $66,000 | $267,728 |
| 2023 | $4,781 | $279,540 | $56,400 | $223,140 |
| 2022 | $1,277 | $0 | $0 | $0 |
Property History
| Date | Event | Price | List to Sale | Price per Sq Ft |
|---|---|---|---|---|
| 09/04/2025 09/04/25 | For Sale | $835,000 | -- | $289 / Sq Ft |
Source: First Multiple Listing Service (FMLS)
MLS Number: 7643482
APN: 065-231
- 6515 Cortland Walk
- 6785 Pippin Walk
- 6645 Cortland Walk
- 6370 Cortland Walk
- 6460 Cortland Walk
- 6930 Whitman Walk
- 6425 Halcyon Way
- 7330 Winthrop Rd
- 7840 Willoughby Ct
- 1065 Beacon Hill Crossing
- 7535 Jamestown Dr
- 1385 Woodvine Way
- 7845 Crownpoint Dr
- 7875 Pierpoint Ln
- 1570 Winshire Cove
- 12981 Dartmore Cir
- 13042 Dartmore Ave
- 1255 Faircrest Crossing Dr
- 1405 Overland Crossing
- 1245 Overland Crossing
- 6715 Halcyon Way
- 6500 Halcyon Way
- 6550 Halcyon Way
- 50 Estuary Trail
- 200 Venue Way Unit ID1337778P
- 50 Venue Way
- 6405 Rex Ln
- 1238 Estuary Trail Unit ID1345455P
- 1070 Admiral Crossing
- 860 Mcfarland Pkwy
- 4825 Hastings Terrace
- 18000 Masters Way
- 4985 Hastings Terrace
- 5030 Hastings Terrace
- 5015 Hastings Terrace
- 1440 Waverly Glen Dr
- 1620 Grand Jct
- 727 Wamock Dr
- 908 Wendlebury Ct
- 915 Wendlebury Ct






