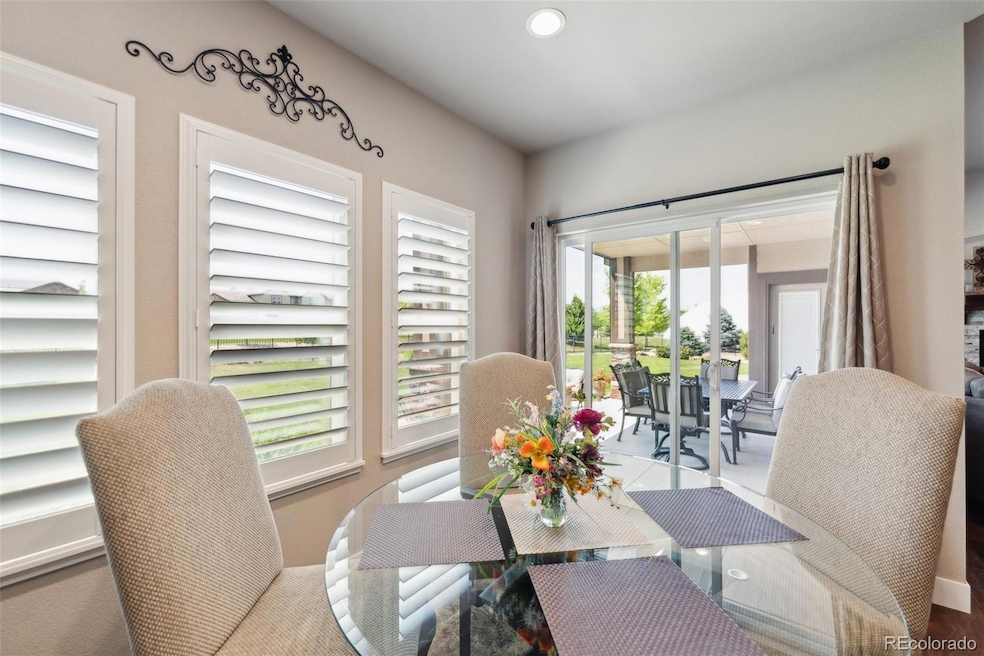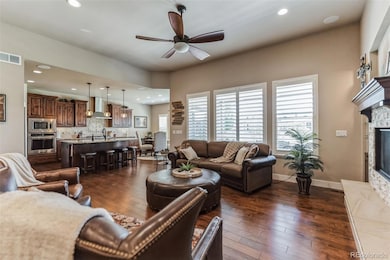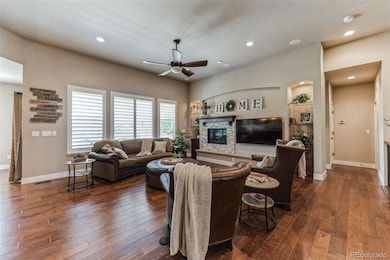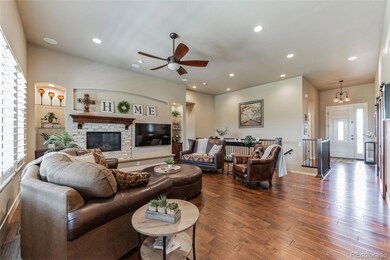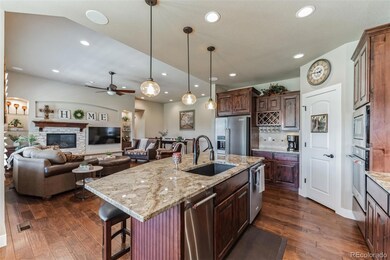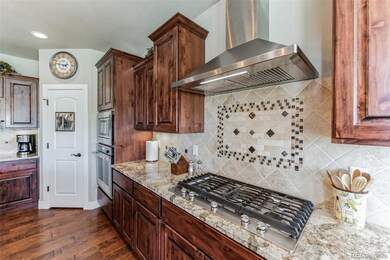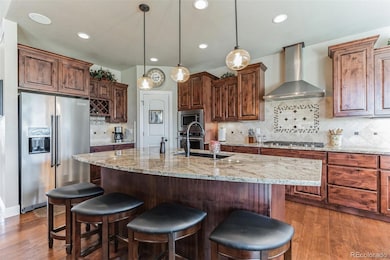
6710 Valderrama Ct Windsor, CO 80550
Highlights
- Golf Course Community
- Sauna
- Located in a master-planned community
- Fitness Center
- Senior Community
- Primary Bedroom Suite
About This Home
As of June 2025This custom-built home sits on a large lot at the end of a Cul-de-sac in Highland Meadows Golf Course Community. Backyard has west facing views & beautiful custom landscaping! This open floorplan showcases 10ft ceilings & highly durable wood floors. Accents of wood beams & a handcrafted black oak island compliment the modern cabinets & back splash. Kitchen Aid stainless steel appliances complete the kitchen with island sink/bar. Enjoy an oversized 4 car garage with backyard access with a shop/mancave. Golf/Tennis dream home. Clubhouse/Swimming Pool is a 5 home walk away.
Last Agent to Sell the Property
SSC and Company LLC Brokerage Email: lea@aspen-valleyrealty.com,970-618-3368 License #100080422 Listed on: 03/05/2025

Home Details
Home Type
- Single Family
Est. Annual Taxes
- $7,225
Year Built
- Built in 2017
Lot Details
- 0.42 Acre Lot
- Cul-De-Sac
- East Facing Home
- Property is Fully Fenced
- Landscaped
- Level Lot
- Front and Back Yard Sprinklers
- Private Yard
- Grass Covered Lot
Parking
- 3 Car Attached Garage
- Parking Storage or Cabinetry
Home Design
- Contemporary Architecture
- Slab Foundation
- Frame Construction
- Composition Roof
- Stone Siding
Interior Spaces
- 1-Story Property
- Open Floorplan
- Sound System
- High Ceiling
- Ceiling Fan
- Free Standing Fireplace
- Gas Fireplace
- Double Pane Windows
- Window Treatments
- Entrance Foyer
- Family Room with Fireplace
- Great Room with Fireplace
- Home Office
- Sauna
- Mountain Views
Kitchen
- Eat-In Kitchen
- Oven
- Range with Range Hood
- Microwave
- Freezer
- Dishwasher
- Kitchen Island
- Granite Countertops
- Trash Compactor
- Disposal
Flooring
- Wood
- Carpet
- Laminate
- Tile
Bedrooms and Bathrooms
- 5 Bedrooms | 3 Main Level Bedrooms
- Primary Bedroom Suite
- Walk-In Closet
- 3 Full Bathrooms
Laundry
- Laundry in unit
- Dryer
- Washer
Basement
- Partial Basement
- Bedroom in Basement
- 2 Bedrooms in Basement
Home Security
- Home Security System
- Carbon Monoxide Detectors
Outdoor Features
- Covered patio or porch
- Fire Pit
Schools
- High Plains Elementary And Middle School
- Mountain View High School
Utilities
- Central Air
- Heating System Uses Natural Gas
- Propane
- Gas Water Heater
- High Speed Internet
- Cable TV Available
Additional Features
- Energy-Efficient Appliances
- Ground Level
Listing and Financial Details
- Assessor Parcel Number R1625016
Community Details
Overview
- Senior Community
- Property has a Home Owners Association
- Association fees include ground maintenance, snow removal
- Windsor Highlands Metro District Association
- Highland Meadows Golf Course S Subdivision, Snead Floorplan
- Located in a master-planned community
Amenities
- Clubhouse
Recreation
- Golf Course Community
- Tennis Courts
- Fitness Center
- Community Pool
- Trails
Ownership History
Purchase Details
Home Financials for this Owner
Home Financials are based on the most recent Mortgage that was taken out on this home.Purchase Details
Home Financials for this Owner
Home Financials are based on the most recent Mortgage that was taken out on this home.Purchase Details
Home Financials for this Owner
Home Financials are based on the most recent Mortgage that was taken out on this home.Purchase Details
Home Financials for this Owner
Home Financials are based on the most recent Mortgage that was taken out on this home.Similar Homes in Windsor, CO
Home Values in the Area
Average Home Value in this Area
Purchase History
| Date | Type | Sale Price | Title Company |
|---|---|---|---|
| Warranty Deed | $850,250 | Heritage Title | |
| Warranty Deed | $586,999 | First American | |
| Quit Claim Deed | -- | First American Title | |
| Warranty Deed | $70,000 | None Available |
Mortgage History
| Date | Status | Loan Amount | Loan Type |
|---|---|---|---|
| Open | $200,000 | New Conventional | |
| Previous Owner | $469,599 | Credit Line Revolving | |
| Previous Owner | $456,000 | Construction | |
| Previous Owner | $70,000 | Unknown |
Property History
| Date | Event | Price | Change | Sq Ft Price |
|---|---|---|---|---|
| 06/05/2025 06/05/25 | Sold | $850,250 | -5.0% | $395 / Sq Ft |
| 03/18/2025 03/18/25 | Price Changed | $895,000 | -5.7% | $416 / Sq Ft |
| 03/05/2025 03/05/25 | For Sale | $949,000 | -- | $441 / Sq Ft |
Tax History Compared to Growth
Tax History
| Year | Tax Paid | Tax Assessment Tax Assessment Total Assessment is a certain percentage of the fair market value that is determined by local assessors to be the total taxable value of land and additions on the property. | Land | Improvement |
|---|---|---|---|---|
| 2025 | $7,225 | $57,654 | $18,693 | $38,961 |
| 2024 | $7,074 | $57,654 | $18,693 | $38,961 |
| 2022 | $5,539 | $42,207 | $9,528 | $32,679 |
| 2021 | $5,684 | $43,422 | $9,803 | $33,619 |
| 2020 | $5,332 | $40,705 | $7,143 | $33,562 |
| 2019 | $5,277 | $40,705 | $7,143 | $33,562 |
| 2018 | $4,838 | $37,412 | $7,042 | $30,370 |
| 2017 | $2,369 | $20,068 | $20,068 | $0 |
| 2016 | $1,849 | $15,341 | $15,341 | $0 |
| 2015 | $236 | $1,970 | $1,970 | $0 |
| 2014 | $135 | $1,100 | $1,100 | $0 |
Agents Affiliated with this Home
-
L
Seller's Agent in 2025
LEA NOVGRAD
SSC and Company LLC
-
S
Buyer's Agent in 2025
Sara Feaster
RE/MAX Nexus
Map
Source: REcolorado®
MLS Number: 8792636
APN: 86263-08-025
- 6712 Olympia Fields Ct
- 6233 Vernazza Way Unit 4
- 6233 Vernazza Way Unit 2
- 6240 Vernazza Way Unit 3
- 6582 Crystal Downs Dr Unit 102
- 6228 Vernazza Way Unit 2
- 6228 Vernazza Way
- 6228 Vernazza Way
- 6228 Vernazza Way
- 6228 Vernazza Way
- 6228 Vernazza Way Unit 3
- 6224 Vernazza Way Unit 1
- 5954 Black Lion Ct
- 6510 Crystal Downs Dr Unit 206
- 6510 Crystal Downs Dr Unit 202
- 6634 Crystal Downs Dr Unit 104
- 6747 Murano Ct
- 6535 Half Moon Bay Dr
- 6511 Crooked Stick Dr
- 6325 Sanctuary Dr
