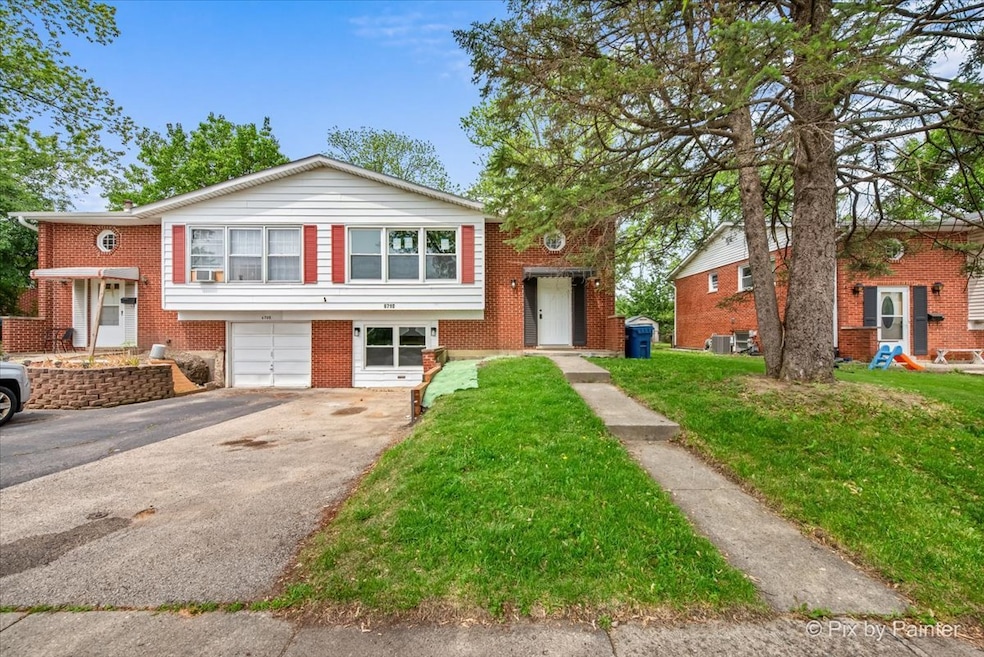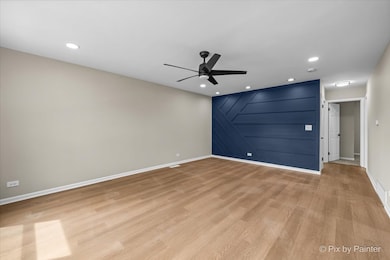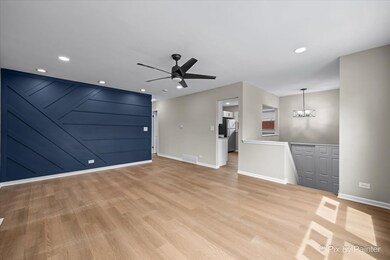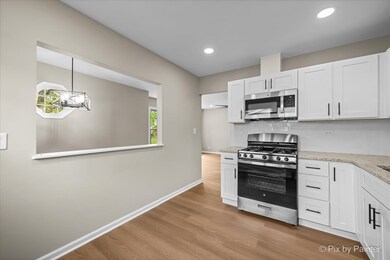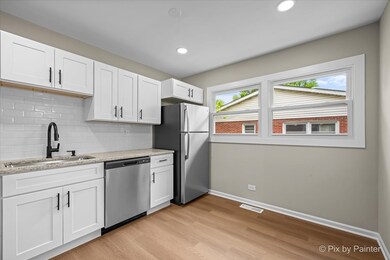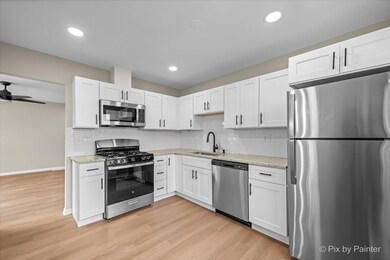6710 Valley View Rd Hanover Park, IL 60133
Estimated payment $1,943/month
Highlights
- Main Floor Bedroom
- Mud Room
- Laundry Room
- Robert Frost Junior High School Rated A-
- Living Room
- Bathroom on Main Level
About This Home
Discover this charming 3 bedroom 2 bathroom townhouse situated in the desirable School District 54 and Schaumburg High School District, this residence offers a blend of comfort and convenience. The updated kitchen features new stainless steel appliances, complemented by laminate flooring throughout most of the home. The spacious basement features large family room, bedroom and bathroom and provides access to a fenced backyard with patio, perfect for outdoor activities. Double concrete driveway allows for plenty of parking space. Don't miss the opportunity to make this beautiful home yours. No HOA. Brand new kitchen, baths, windows, flooring paint throughout! Schedule a showing today and experience all that 6710 Valley View Rd has to offer. Sold as-is. Broker owned.
Townhouse Details
Home Type
- Townhome
Est. Annual Taxes
- $5,582
Year Built
- Built in 1964
Lot Details
- Lot Dimensions are 139x38
Home Design
- Half Duplex
- Entry on the 1st floor
- Asphalt Roof
- Steel Siding
- Concrete Perimeter Foundation
Interior Spaces
- 905 Sq Ft Home
- 2-Story Property
- ENERGY STAR Qualified Windows
- Mud Room
- Family Room
- Living Room
- Dining Room
Bedrooms and Bathrooms
- 2 Bedrooms
- 3 Potential Bedrooms
- Main Floor Bedroom
- Bathroom on Main Level
- 2 Full Bathrooms
Laundry
- Laundry Room
- Sink Near Laundry
- Gas Dryer Hookup
Basement
- Basement Fills Entire Space Under The House
- Finished Basement Bathroom
Parking
- 2 Parking Spaces
- Driveway
Utilities
- Forced Air Heating and Cooling System
- Heating System Uses Natural Gas
- 100 Amp Service
- Lake Michigan Water
Community Details
Overview
- 2 Units
Pet Policy
- Dogs and Cats Allowed
Map
Home Values in the Area
Average Home Value in this Area
Tax History
| Year | Tax Paid | Tax Assessment Tax Assessment Total Assessment is a certain percentage of the fair market value that is determined by local assessors to be the total taxable value of land and additions on the property. | Land | Improvement |
|---|---|---|---|---|
| 2024 | $5,582 | $21,000 | $3,000 | $18,000 |
| 2023 | $5,368 | $21,000 | $3,000 | $18,000 |
| 2022 | $5,368 | $21,000 | $3,000 | $18,000 |
| 2021 | $6,909 | $22,870 | $2,282 | $20,588 |
| 2020 | $6,905 | $22,870 | $2,282 | $20,588 |
| 2019 | $6,989 | $25,697 | $2,282 | $23,415 |
| 2018 | $6,100 | $20,644 | $2,014 | $18,630 |
| 2017 | $6,022 | $20,644 | $2,014 | $18,630 |
| 2016 | $5,951 | $20,644 | $2,014 | $18,630 |
| 2015 | $6,513 | $20,974 | $1,745 | $19,229 |
| 2014 | $6,406 | $20,974 | $1,745 | $19,229 |
| 2013 | $6,197 | $20,974 | $1,745 | $19,229 |
Property History
| Date | Event | Price | Change | Sq Ft Price |
|---|---|---|---|---|
| 08/21/2025 08/21/25 | Pending | -- | -- | -- |
| 08/16/2025 08/16/25 | For Sale | $279,900 | 0.0% | $309 / Sq Ft |
| 06/18/2025 06/18/25 | Pending | -- | -- | -- |
| 06/17/2025 06/17/25 | For Sale | $279,900 | 0.0% | $309 / Sq Ft |
| 06/17/2025 06/17/25 | Pending | -- | -- | -- |
| 06/16/2025 06/16/25 | For Sale | $279,900 | -- | $309 / Sq Ft |
Purchase History
| Date | Type | Sale Price | Title Company |
|---|---|---|---|
| Warranty Deed | $88,500 | Old Republic Title | |
| Interfamily Deed Transfer | -- | Attorney |
Mortgage History
| Date | Status | Loan Amount | Loan Type |
|---|---|---|---|
| Previous Owner | $40,000 | Future Advance Clause Open End Mortgage | |
| Previous Owner | $30,000 | Credit Line Revolving | |
| Previous Owner | $30,000 | Unknown |
Source: Midwest Real Estate Data (MRED)
MLS Number: 12393822
APN: 07-31-304-018-0000
- 6620 Deerpath Ln
- 6640 Peach Tree St
- 1531 Birch Ave
- 1630 Dogwood Ln
- 1591 Hillcrest Ave
- 1649 Park Ave
- 6641 Church St
- 6870 Highland St
- 1710 Dogwood Ln
- 6567 Church St
- 1505 Cypress Ct
- 1365 Sacramento Dr Unit 16
- 6280 Gold Cir Unit 6280
- 1423 Sacramento Dr Unit 16352
- 1939 Aspen Dr
- 1712 Poplar Ave
- 1899 Redwood Ave
- 1648 Linden Ave
- 6035 Kit Carson Dr Unit 161
- 7N630 County Farm Rd
