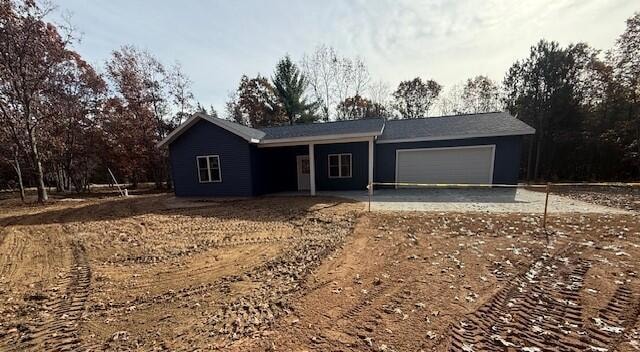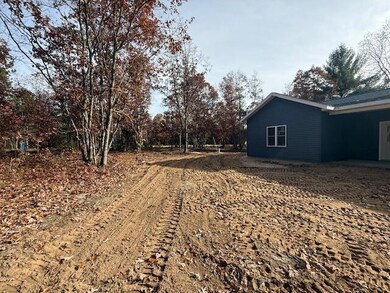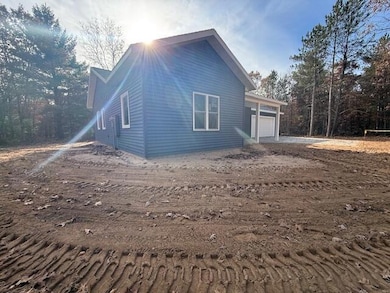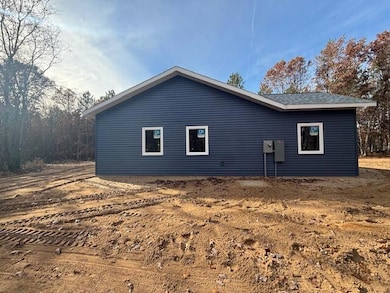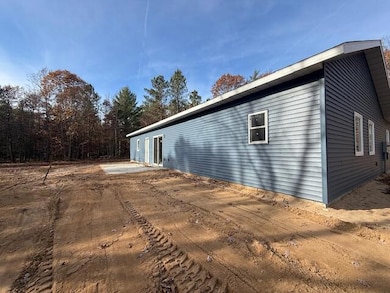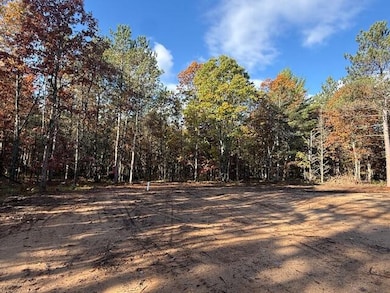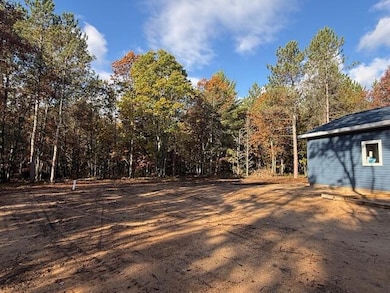6710 W Dana's Cir Baldwin, MI 49304
Estimated payment $934/month
Total Views
6,810
2
Beds
2
Baths
1,112
Sq Ft
$160
Price per Sq Ft
Highlights
- Under Construction
- Corner Lot: Yes
- Covered Patio or Porch
- Wooded Lot
- No HOA
- 2 Car Attached Garage
About This Home
New construction alert! This wonderfully built 2-bedroom, 2-bathroom home is waiting for its new owners to put in the finishing touches. The attached 24X24 garage offers plenty of storage space. Complete with electric, well and septic. Primary suite offers an attached 9'4' X 5' bathroom and a walk-in closet. Kitchen is laid out for a 4' X 2' pantry. 9'X20' covered porch with a concrete surface offers a nice spot to sit and enjoy the wildlife. The bones are good, and the canvas is blank, make this solid 1,112 square foot home yours today! Contact listing agent today for more details.
Home Details
Home Type
- Single Family
Est. Annual Taxes
- $123
Year Built
- Built in 2025 | Under Construction
Lot Details
- 1.75 Acre Lot
- Corner Lot: Yes
- Level Lot
- Wooded Lot
Parking
- 2 Car Attached Garage
- Front Facing Garage
Home Design
- Cabin
- Slab Foundation
- Shingle Roof
- Vinyl Siding
Interior Spaces
- 1,112 Sq Ft Home
- 1-Story Property
- Living Room
- Dining Room
- Laundry on main level
Bedrooms and Bathrooms
- 2 Main Level Bedrooms
- 2 Full Bathrooms
Outdoor Features
- Covered Patio or Porch
Utilities
- Forced Air Heating System
- Heating System Uses Propane
- Well
- Septic Tank
- Septic System
Community Details
- No Home Owners Association
Map
Create a Home Valuation Report for This Property
The Home Valuation Report is an in-depth analysis detailing your home's value as well as a comparison with similar homes in the area
Property History
| Date | Event | Price | List to Sale | Price per Sq Ft |
|---|---|---|---|---|
| 10/21/2025 10/21/25 | For Sale | $177,900 | -- | $160 / Sq Ft |
Source: MichRIC
Source: MichRIC
MLS Number: 25054111
Nearby Homes
- 6815 W Dana's Cir
- 1433 S Peacock Trail
- 3374 W 12th St
- 2873 W Oliver St
- Hillcrest Boulevard Block 58 Lot 27-30
- 00 Springtime
- 5594 S Peacock Trail
- 1 W Euclid St
- 3 W Euclid St
- 2 W Euclid St
- V/L W Lakewood Grove Dr
- 2693 W Mayfair St
- v/l 10-13 W Oliver Rd
- 0 W Byron St
- 00 S Yale Ave
- V/L W Lake Murray St
- Parcel A W 16th St
- Parcel D W 16th St
- Parcel B W 16th St
- 2652 W Springtime St
- 4667 Rosemarie St
- 115 Thornwild Dr
- 115 Thornwild Dr
- 7048 W 38 Rd Unit 5
- 8920 W 30 Rd
- 1101 Fuller Ave
- 238 Baldwin St
- 830 Water Tower Rd
- 311 Morrison St
- 815 Country Way
- 830 Country Way
- 217 Morrison St
- 113 Chestnut St
- 113 Chestnut St
- 113 Chestnut St
- 113 Chestnut St
- 122 N 3rd Ave Unit 2
- 217 Arthur St Unit 101-204
- 14135 Bulldog Ln
- 20151 Gilbert Rd
