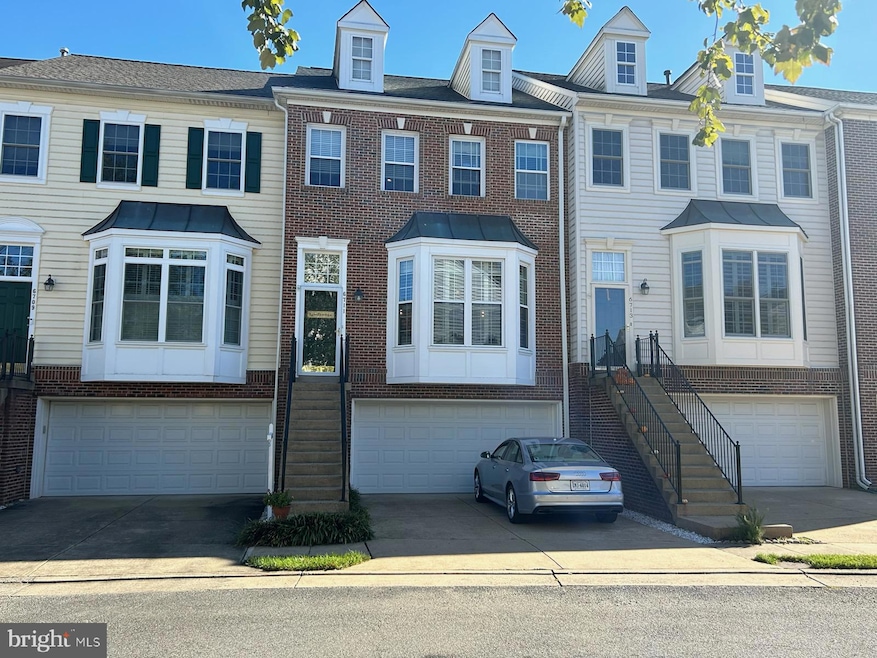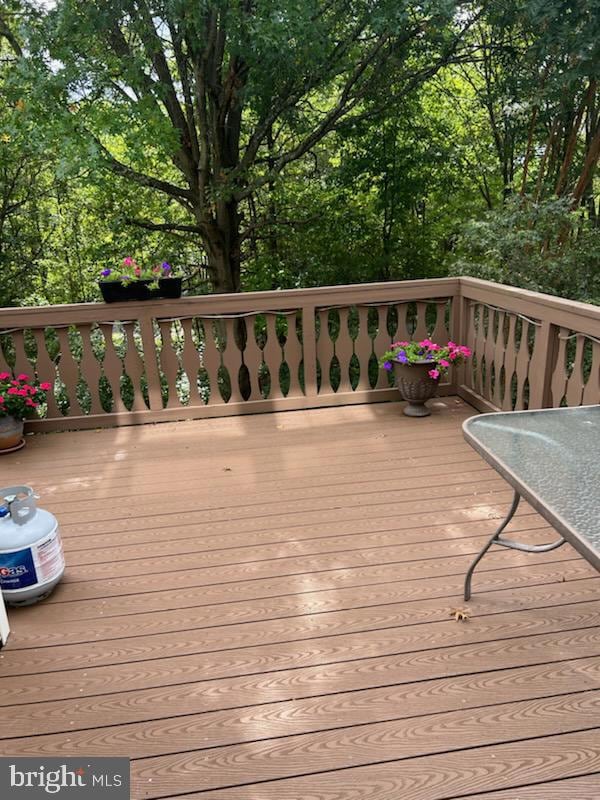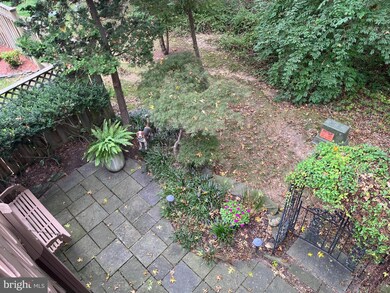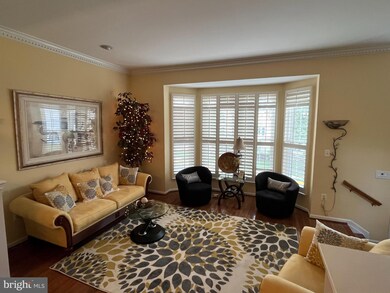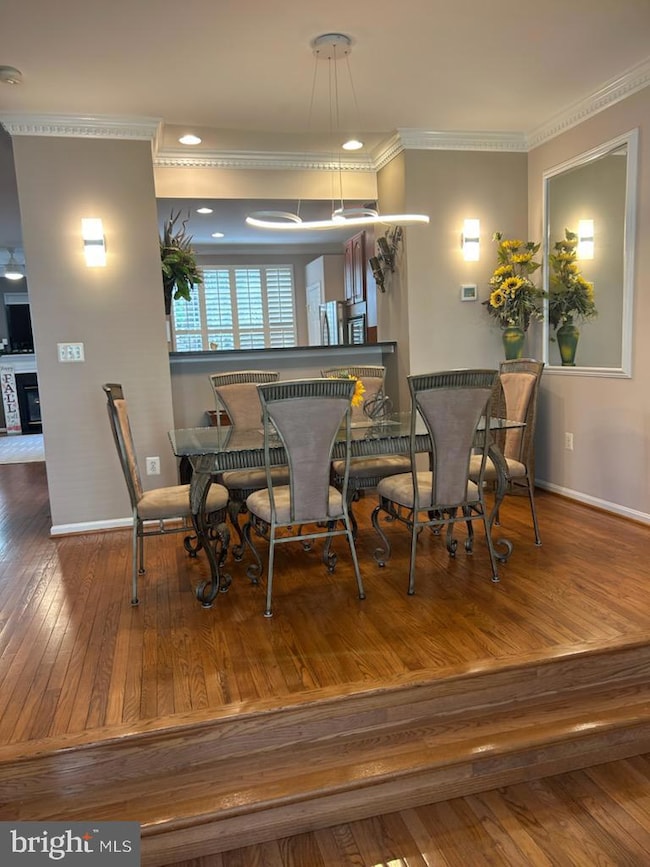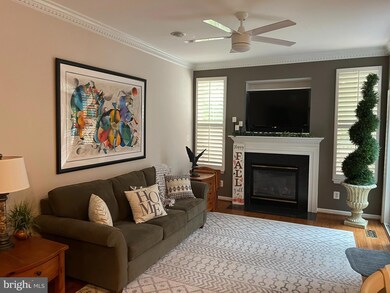
6711 Applemint Ln Alexandria, VA 22310
Highlights
- Colonial Architecture
- Deck
- Recreation Room
- Twain Middle School Rated A-
- Private Lot
- Backs to Trees or Woods
About This Home
As of November 2024STUNNING TOWNHOUSE IN AUTUMN CHASE WITH A FABULOUS REAR VIEW BACKING TO WOODS!!
This well-maintained townhouse offers a unique blend of charm, comfort and modern upgrades. Located in the desirable Autumn Chase neighborhood, this home boasts one of the best deck views facing a peaceful wooded area with no rear townhouses for added privacy--A perfect place to unwind!! MAIN LEVEL FEATURES include gleaming hardwood floors, elegant plantation shutters, beautiful dental crown molding, large bay window, main level family room with gas fireplace and ceiling fan. A modern open kitchen features a quartz island, upgraded cherry cabinets and appliances. A large two tier walkout deck is off the family room facing East. All deck furniture and propane grill convey. UPPER LEVEL FEATURES an owner's suite walk-in closet with builtin shelves and drawers. Both bathrooms have been remodeled with a two headed shower, two sinks and large soaking tub in the owner's suite. There is a pull-down staircase in the guest bedroom to a storage Mecca with flooring, and shelving through for seasonal decorations, luggage and more. A Maytag washer and dryer are located on this level including ceiling fans in all bedrooms. ENTRANCE LEVEL FEATURES an oversized garage with opener, workbench and plenty of storage area. This leads into a spacious recreation room with a fully equipped wet bar with refrigerator, bar stools, built-in wine rack, lighted mirror and abundance of shelving and storage for that gadget and appliance loving owner! This spacious design is ideal for entertaining with a separate area for workouts. The elliptical machine conveys along with the hutch too!
The rear walkout leads to a patio and private English garden backyard backing to woods. The swing conveys as does "the beagle" hiding in the fern. This home is move-in ready with plenty of extras for comfortable living and hosting for all occasions. Don't miss this opportunity to own a gem in Autumn Chase. Owners have downsized into a single floor condo and cannot take all of the furnishings. If there is something you like, it is negotiable.
Last Agent to Sell the Property
Taylor Properties License #16882 Listed on: 09/07/2024

Townhouse Details
Home Type
- Townhome
Est. Annual Taxes
- $7,768
Year Built
- Built in 2000
Lot Details
- 1,811 Sq Ft Lot
- Landscaped
- Interior Lot
- Backs to Trees or Woods
- Back Yard
- Property is in excellent condition
HOA Fees
- $82 Monthly HOA Fees
Parking
- 2 Car Direct Access Garage
- 2 Driveway Spaces
- Basement Garage
- Oversized Parking
- Front Facing Garage
- Garage Door Opener
Home Design
- Colonial Architecture
- Vinyl Siding
- Brick Front
- Concrete Perimeter Foundation
Interior Spaces
- Property has 2 Levels
- Partially Furnished
- Ceiling height of 9 feet or more
- Fireplace With Glass Doors
- Gas Fireplace
- Recreation Room
Kitchen
- Built-In Oven
- Down Draft Cooktop
- Microwave
- Ice Maker
- Dishwasher
- Disposal
Bedrooms and Bathrooms
- 3 Bedrooms
Laundry
- Laundry on upper level
- Electric Front Loading Dryer
- Washer
Finished Basement
- Heated Basement
- Walk-Out Basement
- Interior and Exterior Basement Entry
- Garage Access
- Basement Windows
Outdoor Features
- Deck
- Patio
- Rain Gutters
Utilities
- Forced Air Heating and Cooling System
- Humidifier
- Vented Exhaust Fan
- Natural Gas Water Heater
Community Details
- Autumn Chase Hunt HOA
- Autumn Chase Hunt Subdivision
- Property Manager
Listing and Financial Details
- Tax Lot 119A
- Assessor Parcel Number 0911 26 0119A
Ownership History
Purchase Details
Home Financials for this Owner
Home Financials are based on the most recent Mortgage that was taken out on this home.Purchase Details
Home Financials for this Owner
Home Financials are based on the most recent Mortgage that was taken out on this home.Purchase Details
Home Financials for this Owner
Home Financials are based on the most recent Mortgage that was taken out on this home.Similar Homes in Alexandria, VA
Home Values in the Area
Average Home Value in this Area
Purchase History
| Date | Type | Sale Price | Title Company |
|---|---|---|---|
| Deed | $775,000 | Cardinal Title Group | |
| Deed | $424,900 | -- | |
| Deed | $291,885 | -- |
Mortgage History
| Date | Status | Loan Amount | Loan Type |
|---|---|---|---|
| Open | $620,000 | New Conventional | |
| Previous Owner | $417,000 | Adjustable Rate Mortgage/ARM | |
| Previous Owner | $279,600 | New Conventional | |
| Previous Owner | $322,700 | New Conventional | |
| Previous Owner | $217,500 | No Value Available |
Property History
| Date | Event | Price | Change | Sq Ft Price |
|---|---|---|---|---|
| 11/22/2024 11/22/24 | Sold | $775,000 | 0.0% | $352 / Sq Ft |
| 09/07/2024 09/07/24 | For Sale | $775,000 | -- | $352 / Sq Ft |
Tax History Compared to Growth
Tax History
| Year | Tax Paid | Tax Assessment Tax Assessment Total Assessment is a certain percentage of the fair market value that is determined by local assessors to be the total taxable value of land and additions on the property. | Land | Improvement |
|---|---|---|---|---|
| 2024 | $7,768 | $670,560 | $185,000 | $485,560 |
| 2023 | $7,553 | $669,280 | $185,000 | $484,280 |
| 2022 | $7,027 | $614,500 | $165,000 | $449,500 |
| 2021 | $6,826 | $581,640 | $150,000 | $431,640 |
| 2020 | $6,289 | $531,410 | $130,000 | $401,410 |
| 2019 | $6,231 | $526,520 | $128,000 | $398,520 |
| 2018 | $6,055 | $526,520 | $128,000 | $398,520 |
| 2017 | $5,932 | $510,910 | $124,000 | $386,910 |
| 2016 | $5,919 | $510,910 | $124,000 | $386,910 |
| 2015 | $5,531 | $495,640 | $120,000 | $375,640 |
| 2014 | $5,416 | $486,370 | $120,000 | $366,370 |
Agents Affiliated with this Home
-
R
Seller's Agent in 2024
Robert Donnelly
Taylor Properties
-
J
Buyer's Agent in 2024
Julie Park
Samson Properties
Map
Source: Bright MLS
MLS Number: VAFX2200550
APN: 0911-26-0119A
- 6143 Cilantro Dr
- 6737 Applemint Ln
- 6033 Lands End Ln
- 6758 Edge Cliff Dr
- 6236 Summit Point Ct
- 6272 Summit Point Ct
- 6905 Victoria Dr Unit 6905-L
- 6915 Victoria Dr Unit C
- 6904 I Victoria Dr Unit I
- 6919 Victoria Dr
- 6921 Victoria Dr Unit I
- 6902K Mary Caroline Cir Unit 6902K
- 6904 Mary Caroline Cir Unit L
- 6913B Sandra Marie Cir Unit B
- 6204B Redins Dr
- 6520 China Grove Ct
- 6535 Yadkin Ct
- 6531 China Grove Ct
- 6521 Gildar St
- 6253 Sibel Place
