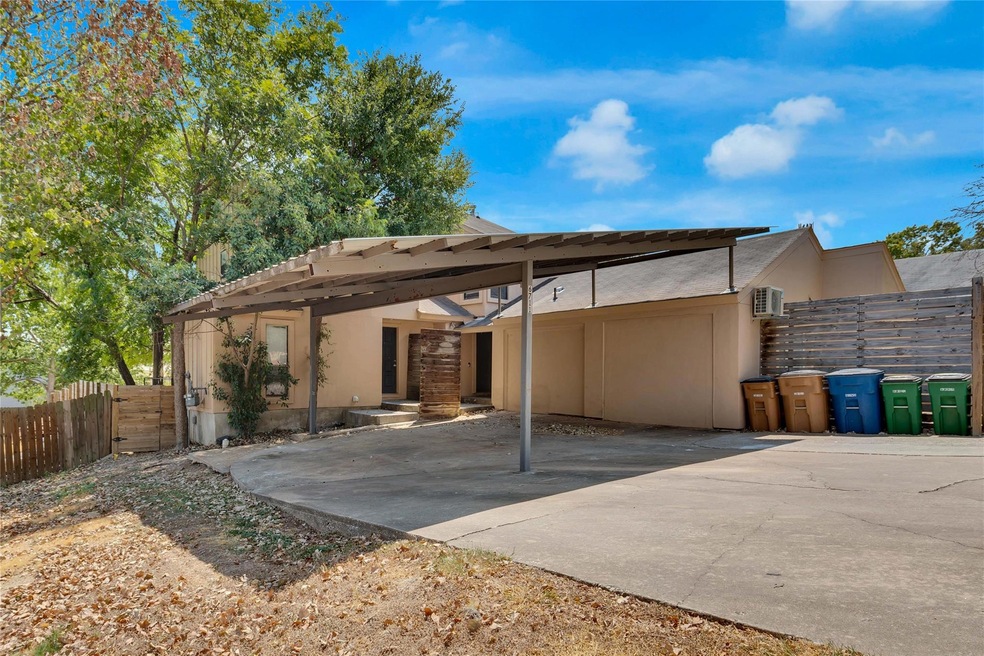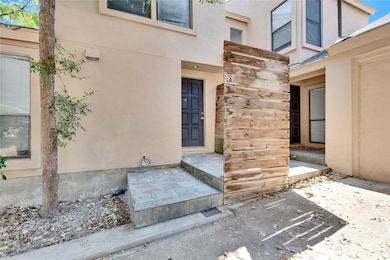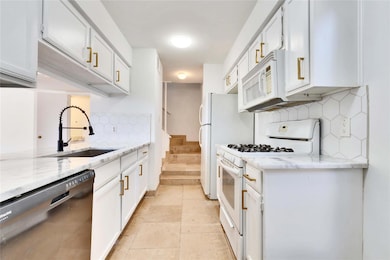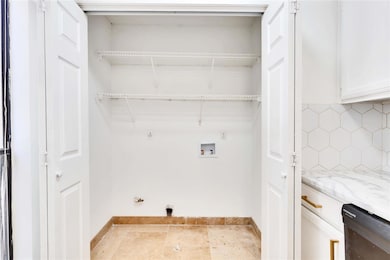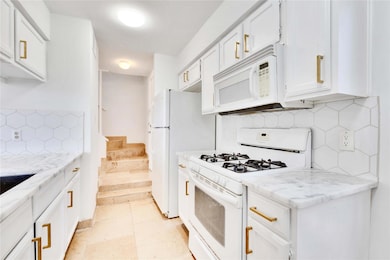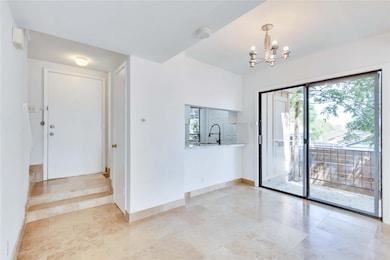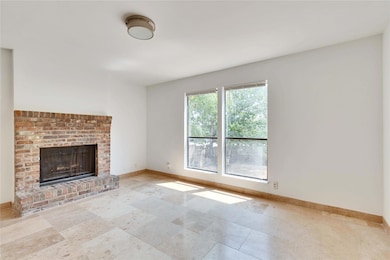6711 Deatonhill Dr Unit A Austin, TX 78745
Cherry Creek NeighborhoodHighlights
- City View
- Open Floorplan
- High Ceiling
- Sunset Valley Elementary School Rated A-
- Deck
- Granite Countertops
About This Home
FROM MO-PAC & W.Cannon, turn left on Deathonhill (just 1 block before Westgate), towards the Property onto the Property on the right handside. BEST SOUTH AUSTIN LOCATION.North of William Cannon Blvd. A really cool Neighborhood and a well Serviced Area. Close to Groceries: HEB, Central Market, Restaurants, Pharmacy, and close- by to publicTransportation sevices.GREAT TWO STORIES DUPLEX.Has a Private Entrance Porch, open livingroom, and an eating area made of white Granite Stone counter bar area open to the dinning . This unit also provides an indoor's' laundry closet and a Large -all enclosed- PRIVATE Backyard,plus a side patio/balcony to enjoy dinning outside but "at Home". The unit's floors are made with TRAVERTINO natural stone including the bedrooms; both baths - full & half; while the kitchen ounter and bar are made of natural "Granite" stone. This unit has a large and "private" backyard, ad a nice balcony patio. this unit also has an attic with storage space. AVAILABLE IMMEDIATELY!!!
Listing Agent
Centennial Texas Realty Brokerage Phone: (512) 789-6661 License #0461036 Listed on: 11/06/2025
Property Details
Home Type
- Multi-Family
Est. Annual Taxes
- $11,694
Year Built
- Built in 1982 | Remodeled
Lot Details
- 8,581 Sq Ft Lot
- North Facing Home
- Wood Fence
- Flag Lot
- Lot Sloped Down
- Few Trees
- Private Yard
- Back Yard
Home Design
- Duplex
- Slab Foundation
- Frame Construction
- Composition Roof
Interior Spaces
- 2,013 Sq Ft Home
- 2-Story Property
- Open Floorplan
- High Ceiling
- Ceiling Fan
- Wood Burning Fireplace
- Stone Fireplace
- Entrance Foyer
- Living Room with Fireplace
- City Views
Kitchen
- Breakfast Bar
- Built-In Gas Range
- Microwave
- Dishwasher
- Granite Countertops
- Disposal
Flooring
- Carpet
- Stone
Bedrooms and Bathrooms
- 2 Bedrooms
- Soaking Tub
Home Security
- Prewired Security
- Fire and Smoke Detector
Parking
- 2 Car Direct Access Garage
- Detached Carport Space
- Driveway
- Open Parking
- Reserved Parking
- Assigned Parking
Outdoor Features
- Deck
- Patio
- Porch
Location
- City Lot
Schools
- Sunset Valley Elementary School
- Covington Middle School
- Crockett High School
Utilities
- Cooling Available
- Floor Furnace
- Hot Water Heating System
- Separate Meters
- Underground Utilities
- ENERGY STAR Qualified Water Heater
- Cable TV Available
Listing and Financial Details
- Security Deposit $1,650
- Tenant pays for all utilities, cable TV, electricity, gas, hot water, insurance, internet, sewer, telephone, trash collection, water
- The owner pays for common area maintenance, exterior maintenance, insurance, management, pest control, repairs, roof maintenance, taxes
- 12 Month Lease Term
- $49 Application Fee
- Assessor Parcel Number 04161910090000
- Tax Block 04161910090000
Community Details
Overview
- No Home Owners Association
- 2 Units
- Built by newly remodeled & updated
- Cherry Creek Comm Iii G Subdivision
Pet Policy
- Dogs Allowed
- Breed Restrictions
- Large pets allowed
Map
Source: Unlock MLS (Austin Board of REALTORS®)
MLS Number: 6856615
APN: 511904
- 6903 Deatonhill Dr Unit 2
- 6903 Deatonhill Dr Unit 37
- 6903 Deatonhill Dr Unit 23
- 6903 Deatonhill Dr Unit 38
- 6810 Deatonhill Dr Unit 2101
- 6810 Deatonhill Dr Unit 216
- 6502 Aldford Cir
- 6717 Blarwood Dr
- 2807 Cornish Cir
- 6303 Cannes Cir
- 6608 Krollton Dr
- 2713 Bryonhall Dr
- 6303 Bexton Cir
- 6214 Blarwood Dr
- 6603 Krollton Dr
- 6705 Boleynwood Dr
- 2512 Mcgregor Dr
- 6609 Boleynwood Dr
- 6106 Bridlington Cir
- 2605 Edenwood Dr
- 6903 Deatonhill Dr Unit 22
- 6810 Deatonhill Dr Unit 116
- 2616 Berkeley Ave Unit A
- 2600 Brickford Cove Unit A
- 6809 W Gate Blvd Unit 110
- 2509 Cockburn Dr
- 3014 W William Cannon Dr
- 6300 London Dr
- 2522 Carlow Dr
- 6203 London Dr
- 2524 Berkett Dr
- 2701 Deeringhill Dr
- 2406 Berkeley Ave Unit B
- 2400 Berkeley Ave Unit B
- 6201 Hillston Dr
- 2409 Berkett Dr Unit A
- 2309 Berkeley Ave
- 6201 Berkett Cove Unit A
- 6201 Berkett Cove Unit B
- 6500 Manchaca Rd
