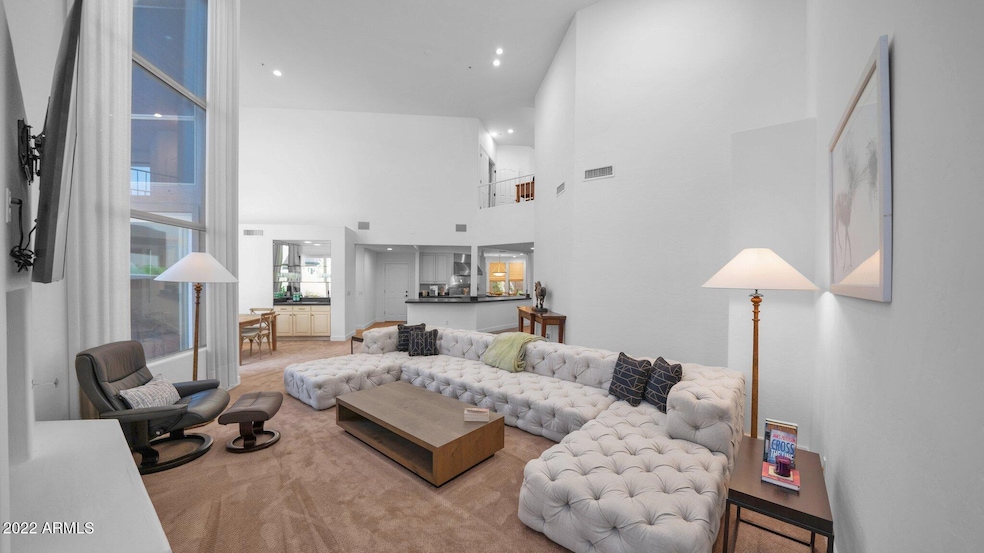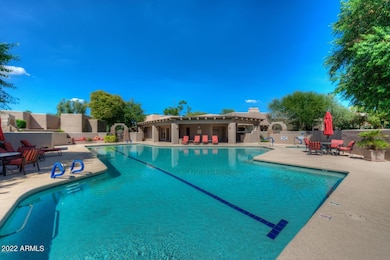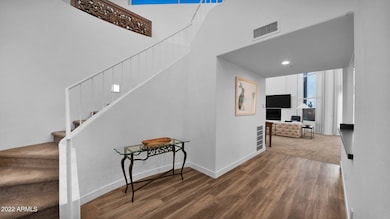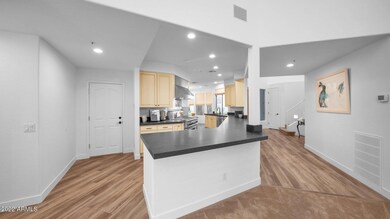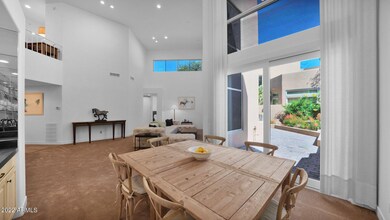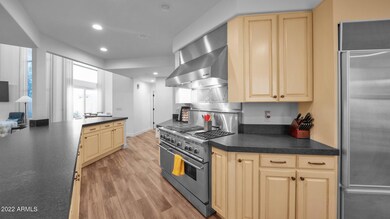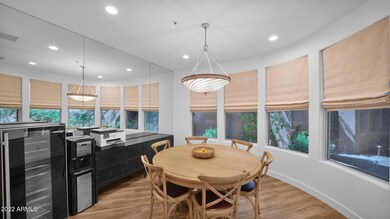6711 E Camelback Rd Unit 46 Scottsdale, AZ 85251
Indian Bend NeighborhoodHighlights
- Fitness Center
- Gated with Attendant
- Clubhouse
- Hopi Elementary School Rated A
- Two Primary Bathrooms
- Fireplace in Primary Bedroom
About This Home
Gorgeous immaculate, modern, soaring ceilings, beautiful designer touches & designer gourmet kitchen with huge master on main floor. Steps to fabulous pool & spa & workout room! Awesome location in private and exclusive Pavoreal with 7/24 guard gated community moments from Fashion Square mall with fabulous restaurants, nightclubs, cafes, entertainment, art walks and minutes to all that Downtown Scottsdale has to offer! Move-in and feel like you are on vacation every day with luxury, beautiful high-end furniture, plush linens, towels & everything you need in your gourmet kitchen. 2 car garage with storage & wonderful back patio on North side with perfect BBQ - great for entertaining!
Property Details
Home Type
- Multi-Family
Est. Annual Taxes
- $4,742
Year Built
- Built in 1992
Lot Details
- 4,696 Sq Ft Lot
- 1 Common Wall
- Cul-De-Sac
- Private Streets
- Desert faces the front and back of the property
- Block Wall Fence
- Front and Back Yard Sprinklers
- Sprinklers on Timer
- Private Yard
Parking
- 2 Car Direct Access Garage
Home Design
- Santa Fe Architecture
- Patio Home
- Property Attached
- Wood Frame Construction
- Foam Roof
- Block Exterior
- Stucco
Interior Spaces
- 2,699 Sq Ft Home
- 2-Story Property
- Furnished
- Ceiling Fan
- Gas Fireplace
- Living Room with Fireplace
Kitchen
- Eat-In Kitchen
- Breakfast Bar
- Built-In Gas Oven
- Gas Cooktop
- Kitchen Island
- Granite Countertops
Flooring
- Wood
- Carpet
- Tile
Bedrooms and Bathrooms
- 2 Bedrooms
- Primary Bedroom on Main
- Fireplace in Primary Bedroom
- Two Primary Bathrooms
- Primary Bathroom is a Full Bathroom
- 2.5 Bathrooms
- Double Vanity
- Bathtub With Separate Shower Stall
Laundry
- Laundry in unit
- Dryer
- Washer
Accessible Home Design
- Accessible Hallway
- Multiple Entries or Exits
- Stepless Entry
Outdoor Features
- Balcony
- Patio
- Outdoor Storage
- Built-In Barbecue
Schools
- Hopi Elementary School
- Ingleside Middle School
- Arcadia High School
Utilities
- Central Air
- Heating System Uses Natural Gas
- Water Softener
- High Speed Internet
- Cable TV Available
Listing and Financial Details
- Property Available on 9/1/25
- Rent includes internet, electricity, gas, water, utility caps apply, sewer, repairs, rental tax, pool service - full, pest control svc, linen, gardening service, garbage collection, dishes
- 1-Month Minimum Lease Term
- Tax Lot 46
- Assessor Parcel Number 173-44-195
Community Details
Overview
- Property has a Home Owners Association
- Village Of Pavoreal Association, Phone Number (480) 510-5624
- Built by Monterey
- Pavoreal Subdivision
Amenities
- Clubhouse
- Recreation Room
Recreation
- Fitness Center
- Heated Community Pool
- Fenced Community Pool
- Lap or Exercise Community Pool
- Community Spa
- Children's Pool
Pet Policy
- Pets Allowed
Security
- Gated with Attendant
Map
Source: Arizona Regional Multiple Listing Service (ARMLS)
MLS Number: 6888461
APN: 173-44-195
- 6711 E Camelback Rd Unit 41
- 6711 E Camelback Rd Unit 21
- 6715 E Montecito Ave
- 4610 N 68th St Unit 426
- 4610 N 68th St Unit 416
- 4600 N 68th St Unit 379
- 4600 N 68th St Unit 326
- 4600 N 68th St Unit 313
- 4525 N 66th St Unit 78
- 4525 N 66th St Unit 97
- 4525 N 66th St Unit 95
- 4525 N 66th St Unit 14
- 6733 E Exeter Blvd
- 4620 N 68th St Unit 155
- 4620 N 68th St Unit 178
- 6945 E Glenrosa Ave
- 4630 N 68th St Unit 280
- 4630 N 68th St Unit 265
- 4630 N 68th St Unit 221
- 4630 N 68th St Unit 264
- 6711 E Camelback Rd Unit 75
- 4610 N 68th St Unit 473
- 4600 N 68th St Unit 356
- 4600 N 68th St Unit 330
- 4525 N 66th St Unit ID1255299P
- 4525 N 66th St Unit 38
- 4525 N 66th St Unit 89
- 4525 N 66th St Unit 78
- 6932 E Montecito Ave
- 4227 N 68th St
- 4620 N 68th St Unit 104
- 4630 N 68th St Unit 247
- 4630 N 68th St Unit 203
- 4630 N 68th St Unit 216
- 4630 N 68th St Unit 209
- 4630 N 68th St Unit 242
- 4701 N 68th St Unit 227
- 4701 N 68th St Unit 138
- 4701 N 68th St Unit 148
- 4701 N 68th St Unit 245
