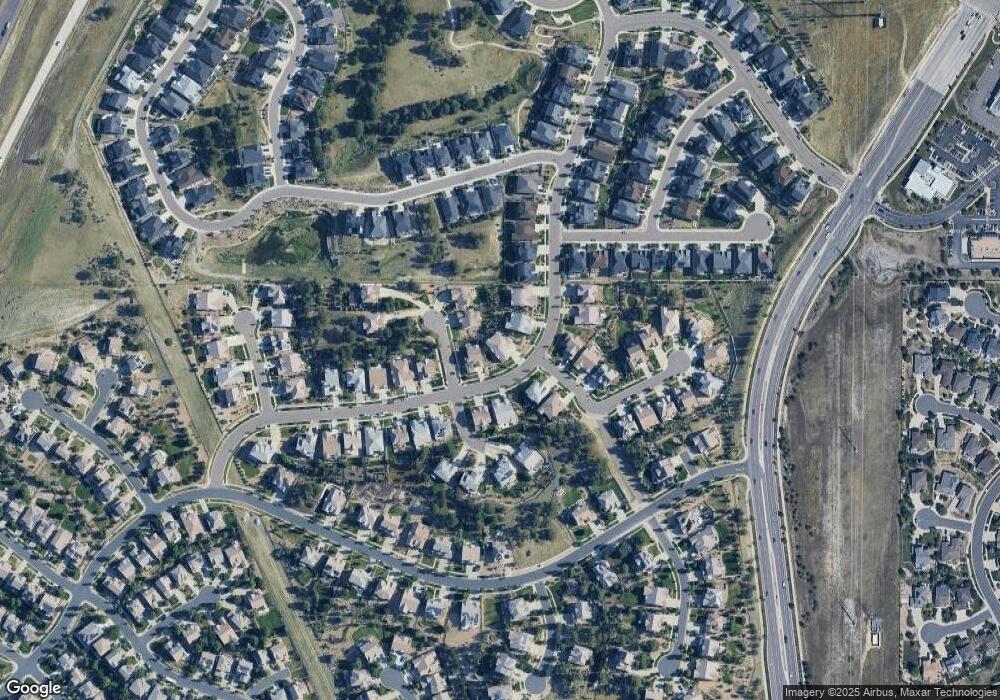6711 S Catawba Way Aurora, CO 80016
Tallyn's Reach NeighborhoodEstimated Value: $1,043,000 - $1,130,000
5
Beds
4
Baths
4,582
Sq Ft
$237/Sq Ft
Est. Value
About This Home
This home is located at 6711 S Catawba Way, Aurora, CO 80016 and is currently estimated at $1,085,218, approximately $236 per square foot. 6711 S Catawba Way is a home located in Arapahoe County with nearby schools including Coyote Hills Elementary School, Cherokee Trail High School, and Our Lady of Loreto School.
Ownership History
Date
Name
Owned For
Owner Type
Purchase Details
Closed on
Feb 24, 2020
Sold by
Shroyer Michelle Anne and Macleod Randy Lee
Bought by
Macleod Michelle Anne and Macleod Randy Lee
Current Estimated Value
Home Financials for this Owner
Home Financials are based on the most recent Mortgage that was taken out on this home.
Original Mortgage
$434,000
Outstanding Balance
$343,836
Interest Rate
3.6%
Mortgage Type
New Conventional
Estimated Equity
$741,383
Purchase Details
Closed on
Jan 27, 2016
Sold by
Richmond American Homes Of Colorado Inc
Bought by
Macleod Randy Lee and Shroyer Michelle Anne
Home Financials for this Owner
Home Financials are based on the most recent Mortgage that was taken out on this home.
Original Mortgage
$460,000
Interest Rate
4.01%
Mortgage Type
New Conventional
Create a Home Valuation Report for This Property
The Home Valuation Report is an in-depth analysis detailing your home's value as well as a comparison with similar homes in the area
Home Values in the Area
Average Home Value in this Area
Purchase History
| Date | Buyer | Sale Price | Title Company |
|---|---|---|---|
| Macleod Michelle Anne | -- | Land Title Guarantee Co | |
| Macleod Randy Lee | $659,800 | None Available |
Source: Public Records
Mortgage History
| Date | Status | Borrower | Loan Amount |
|---|---|---|---|
| Open | Macleod Michelle Anne | $434,000 | |
| Closed | Macleod Randy Lee | $460,000 |
Source: Public Records
Tax History Compared to Growth
Tax History
| Year | Tax Paid | Tax Assessment Tax Assessment Total Assessment is a certain percentage of the fair market value that is determined by local assessors to be the total taxable value of land and additions on the property. | Land | Improvement |
|---|---|---|---|---|
| 2024 | $6,613 | $62,216 | -- | -- |
| 2023 | $6,214 | $62,216 | $0 | $0 |
| 2022 | $6,214 | $52,695 | $0 | $0 |
| 2021 | $6,225 | $52,695 | $0 | $0 |
| 2020 | $6,159 | $0 | $0 | $0 |
| 2019 | $6,035 | $48,578 | $0 | $0 |
| 2018 | $6,375 | $49,680 | $0 | $0 |
| 2017 | $6,322 | $49,680 | $0 | $0 |
| 2016 | $4,415 | $34,786 | $0 | $0 |
| 2015 | $542 | $4,400 | $0 | $0 |
| 2014 | -- | $2,783 | $0 | $0 |
Source: Public Records
Map
Nearby Homes
- 6648 S Catawba Way
- 23464 E Ontario Place
- 6552 S Biloxi Way
- 6560 S Addison Way
- 6995 S Buchanan Ct
- 6911 S Algonquian Ct
- 6842 S Algonquian Ct
- 24277 E Davies Place
- 23901 E Easter Place
- 24536 E Ottawa Ave
- 6722 S Winnipeg Cir Unit 103
- 7036 S Gun Club Ct
- 24622 E Ontario Dr
- 24583 E Hoover Place Unit B
- 24378 E Roxbury Cir
- 7370 S Catawba Way
- 24846 E Calhoun Place Unit A
- 24702 E Hoover Place
- 22843 E Briarwood Place
- 24723 E Quarto Place
- 6715 S Catawba Way
- 6712 S Buchanan Ct
- 23850 E Ontario Place
- 6701 S Catawba Way
- 6708 S Catawba Way
- 23851 E Ontario Place
- 6710 S Catawba Way
- 23870 E Ontario Place
- 6702 S Buchanan Ct
- 6721 S Catawba Way
- 6697 S Catawba Way
- 6704 S Catawba Way
- 23891 E Ontario Place
- 6687 S Catawba Way
- 6714 S Catawba Way
- 6725 S Catawba Way
- 6700 S Catawba Way
- 23866 E Calhoun Place
- 6730 S Catawba Way
- 6718 S Catawba Way
