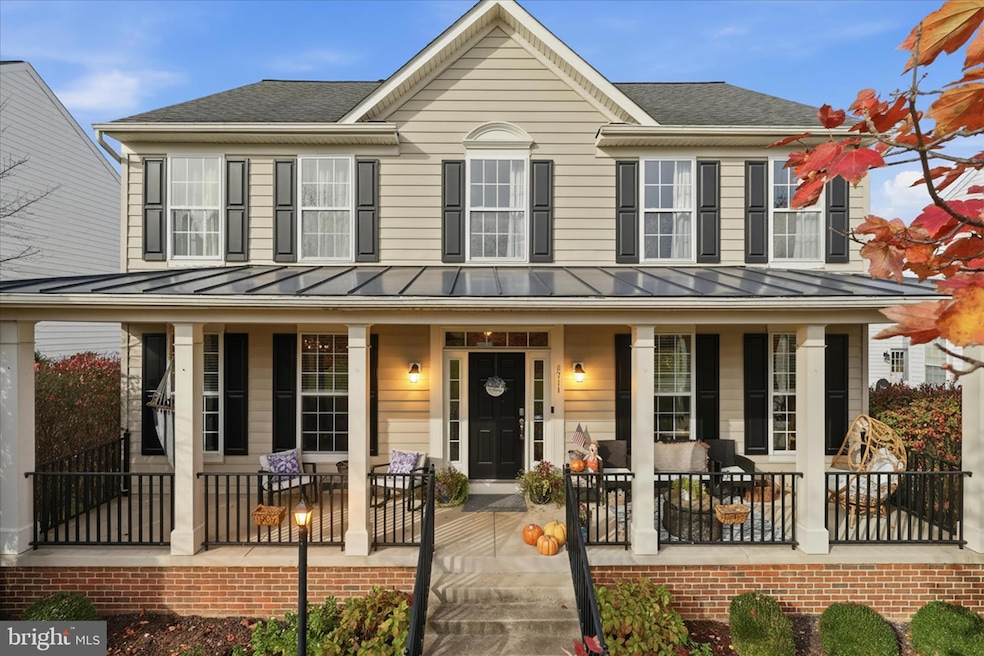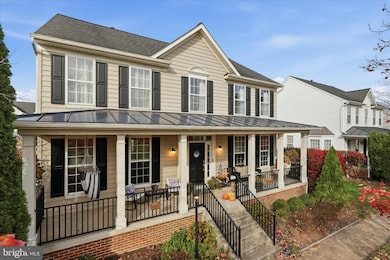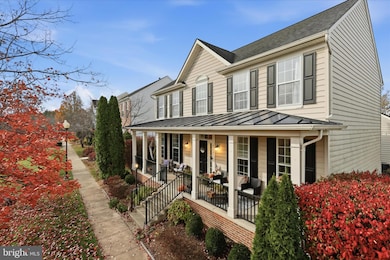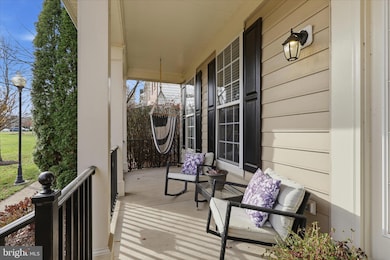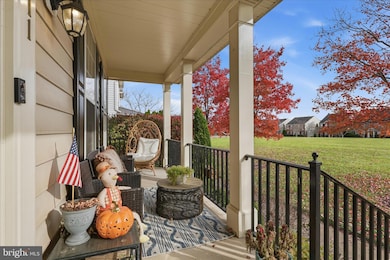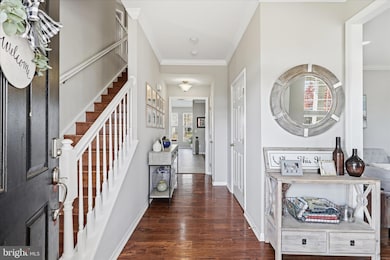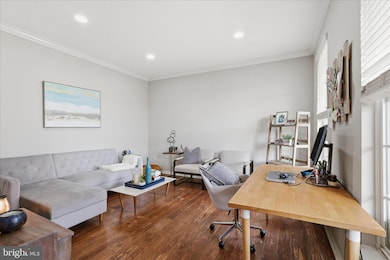6711 Selbourne Ln Gainesville, VA 20155
Piedmont South NeighborhoodHighlights
- Eat-In Gourmet Kitchen
- Open Floorplan
- Recreation Room
- Haymarket Elementary School Rated A-
- Colonial Architecture
- Cathedral Ceiling
About This Home
Welcome to a home that blends thoughtful upgrades with flexible living spaces. Engineered hardwood floors stretch across the family room, foyer, den, and the entire upper hallway and bedrooms, creating a seamless, warm feel. Recessed lighting complements natural light throughout the main level. The kitchen is the true centerpiece, with a beautiful Corian island that seats four comfortably, stainless-steel appliances including a 5-burner gas stove, and durable porcelain tile extending into the sunroom. The oversized sunroom windows illuminate the living areas and offer year-round enjoyment. Upstairs, the primary suite delivers comfort and privacy with vaulted ceilings, a cozy reading nook, dual closets (including a walk-in), ceramic tile flooring, dual vanities, and a soaking tub. The additional bedrooms are generously sized with hardwood floors and ample natural light. The basement expands your living options with a wide-open carpeted rec room plus an oversized utility/storage room with washer/dryer and HVAC—ideal for storage, fitness equipment, or hobbies. Outdoor living features include an incredible front porch with furniture set up for morning coffee or evening sunsets while watching family and friends play in field and park. The detached two-car garage in the rear for parking and storage, a private lawn, and a patio perfect for grilling, firepits, and gatherings. The layout invites relaxation, hosting, and everyday functionality. Living in Piedmont South adds tremendous value, offering a lifestyle-driven community with amenities for every interest: pool, fitness center, tennis courts, basketball courts, walking trails, fishing ponds, and community events throughout the year. Commuters enjoy convenience with the Omni bus line, nearby commuter lot, and direct access to Rt 66—plus shopping, dining, and entertainment including Jiffy Lube Live just minutes away. This home offers the complete Northern Virginia experience: upgraded interiors, community amenities, and unbeatable convenience.
Listing Agent
(571) 226-0556 phillipsimon@kw.com EXP Realty, LLC License #0225203935 Listed on: 11/21/2025

Home Details
Home Type
- Single Family
Est. Annual Taxes
- $6,409
Year Built
- Built in 2004
Lot Details
- 6,534 Sq Ft Lot
- Infill Lot
- Landscaped
- Sprinkler System
- Property is zoned PMR
HOA Fees
- $132 Monthly HOA Fees
Parking
- 2 Car Detached Garage
- Parking Storage or Cabinetry
- Rear-Facing Garage
- Garage Door Opener
Home Design
- Colonial Architecture
- Brick Foundation
- Architectural Shingle Roof
- Vinyl Siding
- Concrete Perimeter Foundation
Interior Spaces
- Property has 3 Levels
- Open Floorplan
- Tray Ceiling
- Cathedral Ceiling
- Ceiling Fan
- Recessed Lighting
- Gas Fireplace
- Window Treatments
- French Doors
- Entrance Foyer
- Family Room Off Kitchen
- Formal Dining Room
- Den
- Recreation Room
- Utility Room
Kitchen
- Eat-In Gourmet Kitchen
- Breakfast Room
- Built-In Oven
- Gas Oven or Range
- Down Draft Cooktop
- Built-In Microwave
- Dishwasher
- Stainless Steel Appliances
- Kitchen Island
- Upgraded Countertops
- Disposal
Flooring
- Wood
- Carpet
- Laminate
- Ceramic Tile
Bedrooms and Bathrooms
- 4 Bedrooms
- En-Suite Bathroom
- Walk-In Closet
- Soaking Tub
Laundry
- Dryer
- Washer
Partially Finished Basement
- Connecting Stairway
- Interior Basement Entry
- Basement Windows
Schools
- Battlefield High School
Utilities
- Forced Air Heating and Cooling System
- Vented Exhaust Fan
- Underground Utilities
- Natural Gas Water Heater
- Cable TV Available
Listing and Financial Details
- Residential Lease
- Security Deposit $3,700
- 12-Month Min and 36-Month Max Lease Term
- Available 12/14/25
- Assessor Parcel Number 7398-30-8374
Community Details
Overview
- Association fees include common area maintenance, management, pool(s), recreation facility, trash
- Piedmont South HOA
- Built by Ryan
- Piedmont South Subdivision, Barrington Floorplan
- Property Manager
Amenities
- Common Area
- Recreation Room
Recreation
- Tennis Courts
- Community Pool
- Jogging Path
Pet Policy
- Pet Size Limit
- Pet Deposit Required
- Dogs Allowed
Map
Source: Bright MLS
MLS Number: VAPW2107874
APN: 7398-30-8374
- 16044 Sheringham Way
- 6872 Witton Cir
- 6907 Stanwick Square
- 14304 Newbern Loop
- 14592 Kylewood Way Unit 13
- 13849 Piedmont Vista Dr
- 6821 Hampton Bay Ln
- 6831 Hampton Bay Ln
- 6713 Jackpin Place
- 5421 Sherman Oaks Ct
- 14015 Breeders Cup Dr
- 13963 Chelmsford Dr
- 6165 Myradale Way
- 14343 Verde Place
- 14192 Haro Trail
- 14530 Guilford Ridge Rd
- 14400 Verde Place
- 6040 Alderdale Place
- 7072 Little Thames Dr
- 14585 Marlow St
- 14299 Newbern Loop
- 6729 Emmanuel Ct
- 6719 Emmanuel Ct
- 14171 Hunters Run Way
- 6720 Emmanuel Ct
- 6690 Roderick Loop
- 14554 Alsace Ln
- 14750 Jordan Ln
- 7067 Kona Dr
- 14468 Village High St Unit 148
- 6713 Karter Robinson Dr
- 6528 Atkins Way
- 7049 Rogue Forest Ln
- 14997 Walter Robinson Ln
- 13913 Gary Fisher Trail
- 6161 Popes Creek Place
- 6665 Fayette St
- 13804 Litespeed Way
- 15139 Jaxton Square Ln
- 15082 Gaffney Cir
