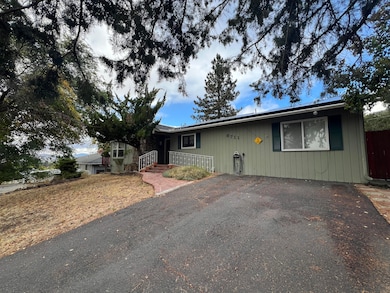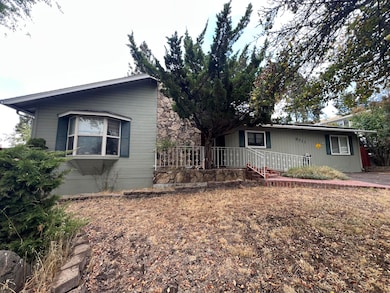
6711 Shasta Way Klamath Falls, OR 97603
Estimated payment $2,634/month
Total Views
16,725
7
Beds
4
Baths
3,130
Sq Ft
$142
Price per Sq Ft
Highlights
- Open Floorplan
- Deck
- Traditional Architecture
- Mazama High School Rated A-
- Territorial View
- Engineered Wood Flooring
About This Home
This home has been set up for assisted living and is configured with 7 bedrooms. 30 plus year Owners are in the process of retiring and are currently in the process of packing for their eventual move. The current 3 photos are of the exterior only, with other interior photos to follow after their packing is completed.
If you're looking for a large home for multigenerational possibilities or to establish an assisted living business, this just might be a great place to schedule a private showing.
Home Details
Home Type
- Single Family
Est. Annual Taxes
- $2,581
Year Built
- Built in 1966
Lot Details
- 10,019 Sq Ft Lot
- Level Lot
- Property is zoned RL, RL
Parking
- No Garage
Property Views
- Territorial
- Neighborhood
Home Design
- Traditional Architecture
- Block Foundation
- Slab Foundation
- Frame Construction
- Composition Roof
- Concrete Perimeter Foundation
Interior Spaces
- 3,130 Sq Ft Home
- 2-Story Property
- Open Floorplan
- Wood Burning Fireplace
- Double Pane Windows
- Vinyl Clad Windows
- Aluminum Window Frames
- Great Room with Fireplace
- Family Room
- Living Room
- Dining Room
- Den with Fireplace
- Bonus Room
- Natural lighting in basement
- Laundry Room
Kitchen
- Eat-In Kitchen
- Double Oven
- Range with Range Hood
- Dishwasher
- Disposal
Flooring
- Engineered Wood
- Carpet
- Laminate
- Tile
- Vinyl
Bedrooms and Bathrooms
- 7 Bedrooms
- Linen Closet
- 4 Full Bathrooms
Home Security
- Carbon Monoxide Detectors
- Fire and Smoke Detector
Schools
- Shasta Elementary School
- Brixner Junior High
- Mazama High School
Utilities
- Forced Air Heating and Cooling System
- Heating System Uses Natural Gas
- Water Heater
- Cable TV Available
Additional Features
- Accessible Approach with Ramp
- Solar owned by seller
- Deck
Community Details
- No Home Owners Association
Listing and Financial Details
- Exclusions: Washer and Dryer
- Assessor Parcel Number 454136
Map
Create a Home Valuation Report for This Property
The Home Valuation Report is an in-depth analysis detailing your home's value as well as a comparison with similar homes in the area
Home Values in the Area
Average Home Value in this Area
Tax History
| Year | Tax Paid | Tax Assessment Tax Assessment Total Assessment is a certain percentage of the fair market value that is determined by local assessors to be the total taxable value of land and additions on the property. | Land | Improvement |
|---|---|---|---|---|
| 2024 | $2,681 | $223,520 | -- | -- |
| 2023 | $2,581 | $208,460 | $45,180 | $163,280 |
| 2022 | $2,512 | $210,690 | $0 | $0 |
| 2021 | $2,728 | $204,560 | $0 | $0 |
| 2020 | $2,359 | $198,610 | $0 | $0 |
| 2019 | $2,300 | $192,830 | $0 | $0 |
| 2018 | $2,233 | $187,220 | $0 | $0 |
| 2017 | $2,176 | $181,770 | $0 | $0 |
| 2016 | $2,118 | $176,480 | $0 | $0 |
| 2015 | $2,061 | $171,340 | $0 | $0 |
| 2014 | $1,969 | $166,350 | $0 | $0 |
| 2013 | -- | $161,510 | $0 | $0 |
Source: Public Records
Property History
| Date | Event | Price | Change | Sq Ft Price |
|---|---|---|---|---|
| 08/07/2025 08/07/25 | Price Changed | $444,000 | -1.1% | $142 / Sq Ft |
| 05/23/2025 05/23/25 | Price Changed | $449,000 | -5.5% | $143 / Sq Ft |
| 05/19/2025 05/19/25 | Price Changed | $475,000 | 0.0% | $152 / Sq Ft |
| 05/19/2025 05/19/25 | For Sale | $475,000 | +11.8% | $152 / Sq Ft |
| 01/10/2025 01/10/25 | Off Market | $425,000 | -- | -- |
| 10/18/2024 10/18/24 | For Sale | $425,000 | -- | $136 / Sq Ft |
Source: Oregon Datashare
Mortgage History
| Date | Status | Loan Amount | Loan Type |
|---|---|---|---|
| Closed | $292,005 | VA | |
| Closed | $25,404 | Credit Line Revolving | |
| Closed | $211,500 | Adjustable Rate Mortgage/ARM |
Source: Public Records
Similar Home in Klamath Falls, OR
Source: Oregon Datashare
MLS Number: 220191622
APN: R454136
Nearby Homes
- 1453 Mcclellan Dr
- 2003 Carlson Dr
- 2003 Kimberly Dr
- 6622 Eberlein Ave
- 2106 Dawn Dr
- 2113 Watson St
- 6214 Bryant Ave
- 1104 Tamera Dr
- 5907 Alva Ave
- 917 Carlson Dr
- 5817 Alva Ave
- 5705 Casa Way
- 5841 N Hills Dr
- 7575 Cannon Ave
- 0 Vermont St
- 866 Westview Dr Unit 66
- 2780 Windsor Ave
- 0 Glenridge Way Unit 2
- 5499 Shalynn Dr
- 6800 S 6th St Unit 68


