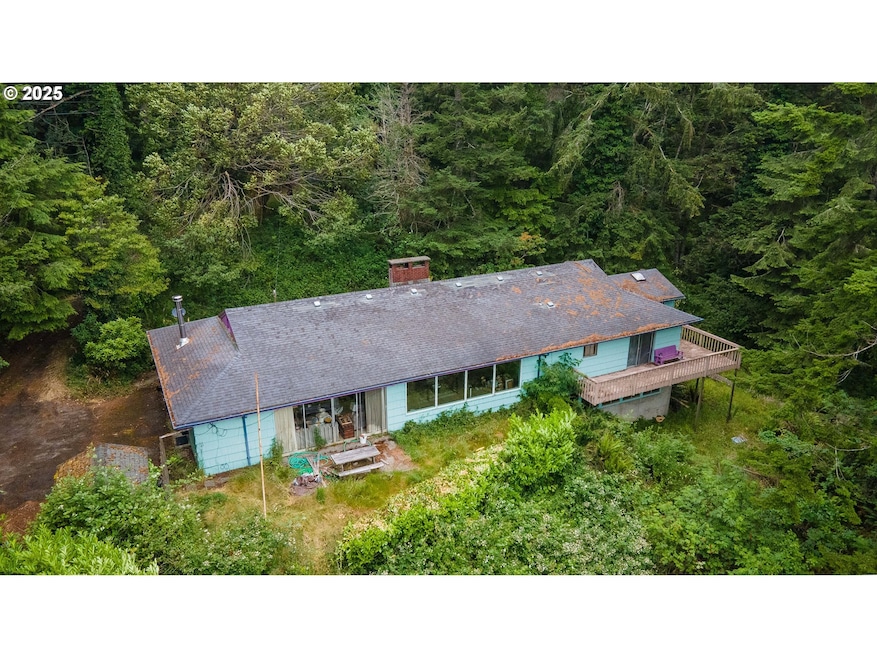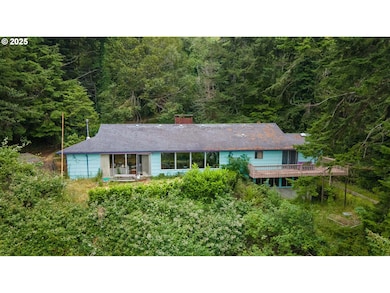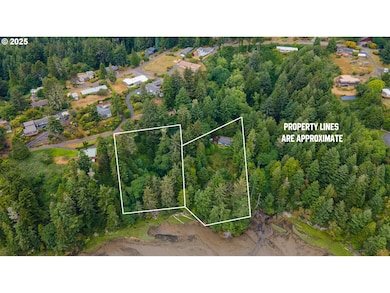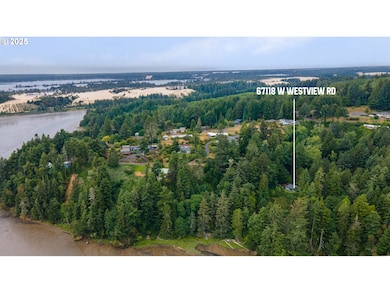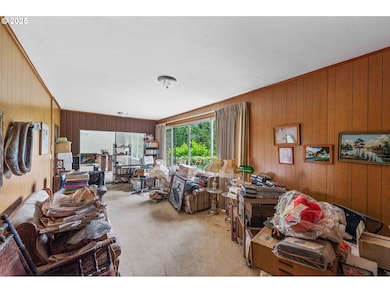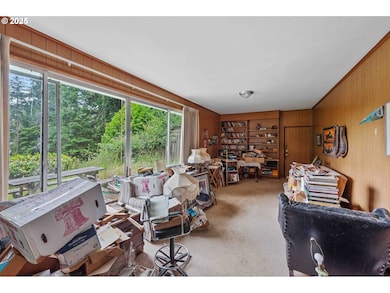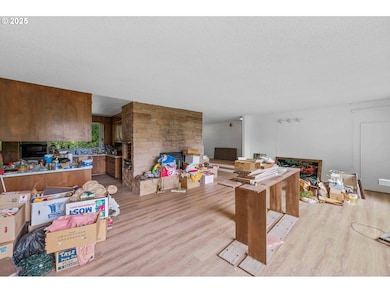
$525,000
- 4 Beds
- 2.5 Baths
- 2,384 Sq Ft
- 1845 Oak St
- North Bend, OR
This 4 bedroom, 2.5 bath residence provides 2,385 sq ft of comfortable living space with a flexible floor plan and bay views through the trees. The main level features a step down living room with a stacked stone fireplace and vaulted ceilings. The elevated dining area level with the kitchen, creates a light and open feel with functionality. A lower level family room down a spiral staircase
Levi Rider Pacific Coast Real Estate & Development, LLC
