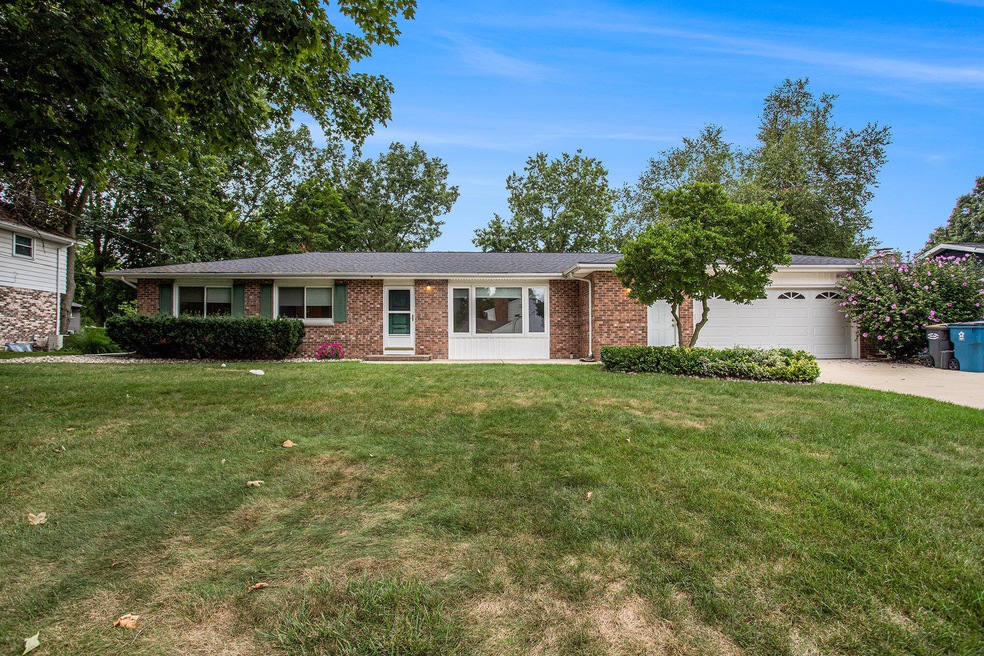
6712 Cypress St Portage, MI 49024
Estimated payment $1,855/month
Total Views
368
3
Beds
1.5
Baths
1,704
Sq Ft
$164
Price per Sq Ft
Highlights
- In Ground Pool
- Screened Porch
- Living Room
- Amberly Elementary School Rated A-
- 2 Car Attached Garage
- Shed
About This Home
Welcome home to 6712 Cypress St. in beautiful Portage. This wonderful brick ranch has 3 bedrooms, 1.5 baths, 2 car attached garage, large living room and family room, dining area open to the kitchen, sliders to the screened porch, privacy fenced back yard and inground pool. The bedrooms are nice sized with wood floors, the basement is clean and useable with a huge rec room, workshop, laundry and storage areas. There's a newer roof, replacement windows and updated furnace and central air. All that is needed is you!
Home Details
Home Type
- Single Family
Est. Annual Taxes
- $4,020
Year Built
- Built in 1968
Lot Details
- 0.28 Acre Lot
- Lot Dimensions are 91 x 132
- Shrub
- Back Yard Fenced
- Property is zoned R-1B, R-1B
Parking
- 2 Car Attached Garage
- Front Facing Garage
- Garage Door Opener
Home Design
- Brick Exterior Construction
- Shingle Roof
- Aluminum Siding
Interior Spaces
- 1-Story Property
- Central Vacuum
- Gas Log Fireplace
- Replacement Windows
- Window Treatments
- Living Room
- Dining Area
- Screened Porch
- Carpet
Kitchen
- Oven
- Cooktop
- Microwave
- Dishwasher
- Disposal
Bedrooms and Bathrooms
- 3 Main Level Bedrooms
Laundry
- Laundry on main level
- Dryer
- Washer
Basement
- Basement Fills Entire Space Under The House
- Laundry in Basement
Pool
- In Ground Pool
- Above Ground Pool
Outdoor Features
- Screened Patio
- Shed
- Storage Shed
Utilities
- Forced Air Heating and Cooling System
- Heating System Uses Natural Gas
- Natural Gas Water Heater
- High Speed Internet
- Cable TV Available
Map
Create a Home Valuation Report for This Property
The Home Valuation Report is an in-depth analysis detailing your home's value as well as a comparison with similar homes in the area
Home Values in the Area
Average Home Value in this Area
Tax History
| Year | Tax Paid | Tax Assessment Tax Assessment Total Assessment is a certain percentage of the fair market value that is determined by local assessors to be the total taxable value of land and additions on the property. | Land | Improvement |
|---|---|---|---|---|
| 2025 | $3,538 | $131,300 | $0 | $0 |
| 2024 | $3,538 | $123,700 | $0 | $0 |
| 2023 | $3,373 | $109,800 | $0 | $0 |
| 2022 | $3,644 | $105,500 | $0 | $0 |
| 2021 | $3,522 | $103,700 | $0 | $0 |
| 2020 | $3,446 | $99,300 | $0 | $0 |
| 2019 | $310 | $91,600 | $0 | $0 |
| 2018 | $0 | $85,400 | $0 | $0 |
| 2017 | $0 | $82,400 | $0 | $0 |
| 2016 | -- | $79,600 | $0 | $0 |
| 2015 | -- | $75,600 | $0 | $0 |
| 2014 | -- | $72,100 | $0 | $0 |
Source: Public Records
Property History
| Date | Event | Price | Change | Sq Ft Price |
|---|---|---|---|---|
| 08/21/2025 08/21/25 | For Sale | $278,900 | -- | $164 / Sq Ft |
Source: Southwestern Michigan Association of REALTORS®
Similar Homes in Portage, MI
Source: Southwestern Michigan Association of REALTORS®
MLS Number: 25042508
APN: 10-04860-024-O
Nearby Homes
- 2314 Hickory Point Dr N
- 2711 Coachlite Ave
- 2221 Hickory Point Dr N
- 2121 Ridgefield Rd
- 6645 Oleander Ln
- 7154 Sandpiper St
- 3026 Lamplite Cir
- 6340 Westchester St
- 2029 Brighton Ln Unit 7
- 6330 Westchester St
- 6803 Bluegrass St
- 1998 Brighton Ln Unit 16
- 6340 Oakland Dr
- 3320 Scots Pine Way Unit 7
- 3320 Scots Pine Way Unit 8
- 7146 Oakland Dr
- 3532 Scots Pine Way Unit 36
- 6239 Angling Rd
- 3755 Shade Tree Terrace
- 3638 Bellflower Dr
- 3490 Scots Pine Way
- 3550 Austrian Pine Way
- 2185 Albatross Ct
- 6095 Annas Ln
- 6195 Village Green Cir
- 6313 Peachtree St
- 6285 Ivywood Dr
- 4764 Golden Ridge Trail
- 7705 Kenmure Dr
- 7640 Whispering Brook
- 5211 Stapleton Dr
- 3413 W Centre Ave
- 8380 Greenspire Dr
- 316 Tudor Cir
- 4805 Fox Valley Dr
- 4821 Idlewood Ave
- 601 Alfa Ct
- 3707 Greenleaf Blvd
- 3707 Greenleaf Cir
- 8645 Newhouse St






