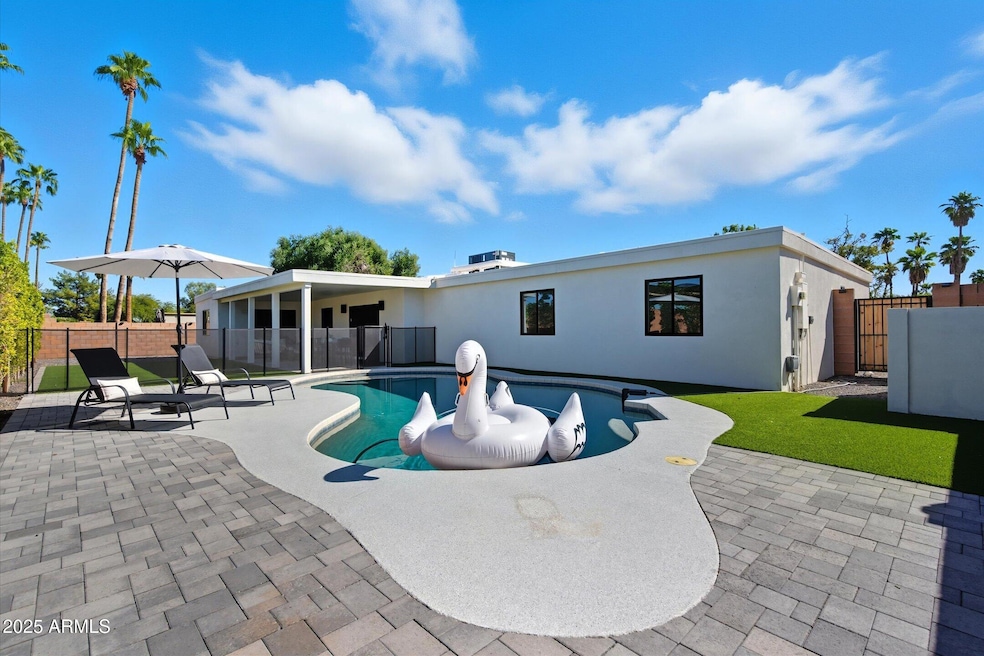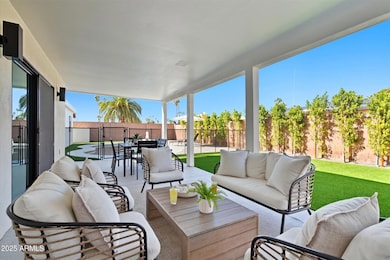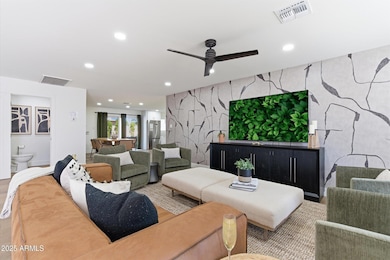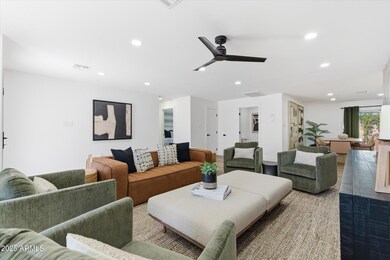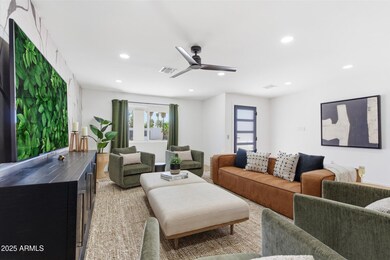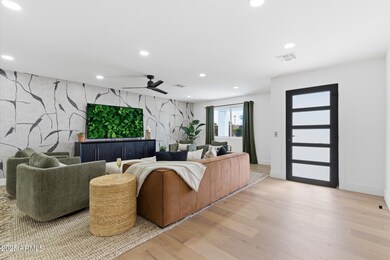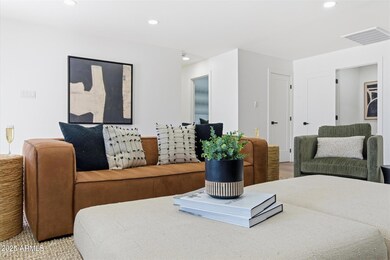6712 E Pershing Ave Scottsdale, AZ 85254
Paradise Valley Village NeighborhoodHighlights
- Heated Pool
- 0.25 Acre Lot
- Furnished
- Desert Springs Preparatory Elementary School Rated A
- Wood Flooring
- No HOA
About This Home
Beautifully furnished 5-bedroom, 3.5-bath home in a prime North Scottsdale location, just minutes from Scottsdale Quarter and Kierland Commons. This spacious residence offers an open-concept living area, modern kitchen with ample dining space, and elegant finishes throughout. The private backyard is ideal for relaxation or entertaining, featuring a pool, patio seating, outdoor dining area, and sun loungers. Includes a 3-car garage and additional driveway parking. Perfect for a mid- or long-term lease, this home provides the ideal combination of luxury, comfort, and convenience in one of Scottsdale's most desirable neighborhoods.
Home Details
Home Type
- Single Family
Est. Annual Taxes
- $3,667
Year Built
- Built in 1973
Lot Details
- 0.25 Acre Lot
- Block Wall Fence
- Artificial Turf
Parking
- 3 Car Garage
Home Design
- Built-Up Roof
- Block Exterior
- Stucco
Interior Spaces
- 2,507 Sq Ft Home
- 1-Story Property
- Furnished
- Washer and Gas Dryer Hookup
Kitchen
- Eat-In Kitchen
- Gas Cooktop
- Built-In Microwave
- Kitchen Island
Flooring
- Wood
- Tile
Bedrooms and Bathrooms
- 5 Bedrooms
- Primary Bathroom is a Full Bathroom
- 3.5 Bathrooms
- Double Vanity
- Bathtub With Separate Shower Stall
Outdoor Features
- Heated Pool
- Covered Patio or Porch
Schools
- Sandpiper Elementary School
- Desert Shadows Middle School
- Horizon High School
Utilities
- Central Air
- Heating System Uses Natural Gas
- High Speed Internet
- Cable TV Available
Community Details
- No Home Owners Association
- Built by Builder
- Raskin Est 2 Lts 1 360, 367 402, 415 450, 463 480 Subdivision
Listing and Financial Details
- Property Available on 10/17/25
- $250 Move-In Fee
- 1-Month Minimum Lease Term
- Tax Lot 380
- Assessor Parcel Number 175-06-433
Map
Source: Arizona Regional Multiple Listing Service (ARMLS)
MLS Number: 6935359
APN: 175-06-433
- 6639 E Pershing Ave
- 6729 E Dreyfus Ave
- 6739 E Camino Santo
- 6630 E Eugie Terrace
- 12821 N 67th St
- 13034 N 69th St
- 6613 E Aster Dr
- 12637 N 68th Place
- 6621 E Sharon Dr
- 6401 E Eugie Terrace
- 6801 E Larkspur Dr
- 13206 N 64th St
- 6911 E Thunderbird Rd
- 12620 N 70th St
- 6401 E Voltaire Ave
- 7001 E Corrine Dr
- 13044 N 63rd St
- 6401 E Larkspur Dr
- 12232 N 65th Place
- 6928 E Friess Dr
- 6629 E Dreyfus Ave
- 6602 E Pershing Ave
- 6612 E Presidio Rd
- 6502 E Eugie Terrace Unit ID1255439P
- 6801 E Thunderbird Rd
- 6802 E Ludlow Dr Unit ID1255462P
- 13220 N Scottsdale Rd Unit C2
- 13220 N Scottsdale Rd Unit C1
- 13220 N Scottsdale Rd Unit B2
- 13220 N Scottsdale Rd Unit A2
- 13220 N Scottsdale Rd Unit A1
- 13220 N Scottsdale Rd Unit S1
- 13220 N Scottsdale Rd
- 7001 E Thunderbird Rd
- 12210 N 67th St
- 12617 N 71st St
- 7220 E Sweetwater Ave
- 6124 E Delcoa Ave
- 12216 N 63rd St
- 6601 E Paradise Dr
