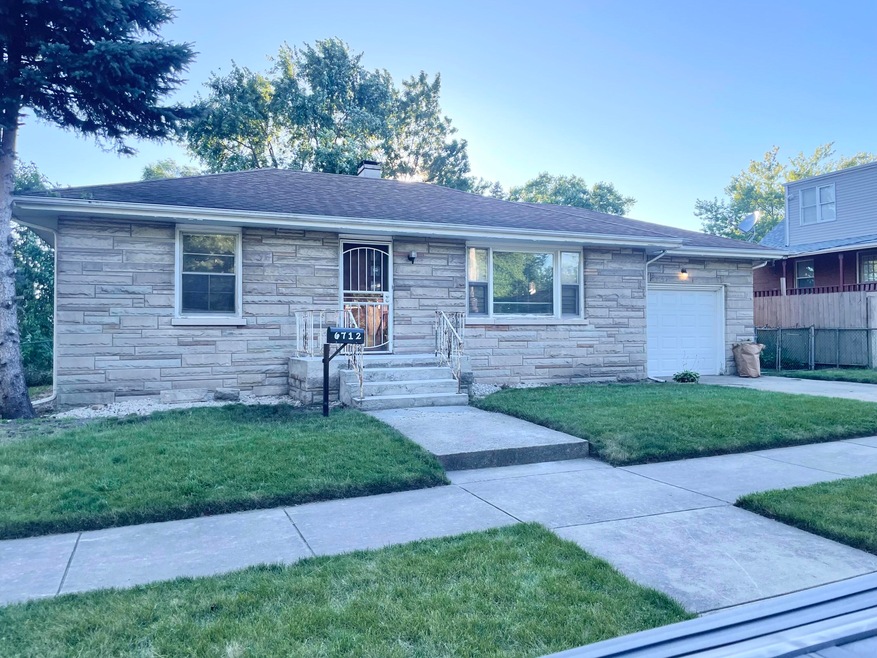
6712 Louise Ct Hammond, IN 46324
Highlights
- Deck
- No HOA
- Patio
- Wood Flooring
- 1 Car Attached Garage
- 1-Story Property
About This Home
As of August 2024Check out the 2 bed 1 bath ranch home in great location close to expressway in South Hammond . Recent updates include furnace, AC refinished hardwood floors in both bedrooms, new vinyl flooring in living room and kitchen and fresh paint. This home also has a huge fenced in back yard with a deck and patio. A big 1 car attached garage completes this home.
Last Agent to Sell the Property
Springer Real Estate Company License #RB14046176 Listed on: 07/01/2024
Home Details
Home Type
- Single Family
Est. Annual Taxes
- $1,500
Year Built
- Built in 1956 | Remodeled
Lot Details
- 9,240 Sq Ft Lot
- Lot Dimensions are 140 x 66
- Chain Link Fence
Parking
- 1 Car Attached Garage
- Garage Door Opener
Home Design
- Block Foundation
- Stone
Interior Spaces
- 1-Story Property
- Fire and Smoke Detector
- Laundry on main level
Flooring
- Wood
- Vinyl
Bedrooms and Bathrooms
- 2 Bedrooms
- 1 Full Bathroom
Outdoor Features
- Deck
- Patio
Utilities
- Forced Air Heating and Cooling System
Community Details
- No Home Owners Association
- Bergner & Whites Sub Subdivision
Listing and Financial Details
- Assessor Parcel Number 45-07-07-151-027.000-023
- Seller Considering Concessions
Ownership History
Purchase Details
Home Financials for this Owner
Home Financials are based on the most recent Mortgage that was taken out on this home.Purchase Details
Home Financials for this Owner
Home Financials are based on the most recent Mortgage that was taken out on this home.Purchase Details
Home Financials for this Owner
Home Financials are based on the most recent Mortgage that was taken out on this home.Purchase Details
Purchase Details
Similar Homes in Hammond, IN
Home Values in the Area
Average Home Value in this Area
Purchase History
| Date | Type | Sale Price | Title Company |
|---|---|---|---|
| Warranty Deed | $174,000 | Greater Indiana Title Company | |
| Warranty Deed | -- | Fidelity National Title | |
| Warranty Deed | -- | Fidelity National Title | |
| Quit Claim Deed | -- | None Available | |
| Interfamily Deed Transfer | -- | None Available |
Mortgage History
| Date | Status | Loan Amount | Loan Type |
|---|---|---|---|
| Open | $130,500 | New Conventional | |
| Previous Owner | $90,000 | New Conventional | |
| Previous Owner | $90,000 | New Conventional |
Property History
| Date | Event | Price | Change | Sq Ft Price |
|---|---|---|---|---|
| 08/15/2024 08/15/24 | Sold | $174,000 | 0.0% | $173 / Sq Ft |
| 07/02/2024 07/02/24 | For Sale | $174,000 | +45.0% | $173 / Sq Ft |
| 05/27/2022 05/27/22 | Sold | $120,000 | 0.0% | $119 / Sq Ft |
| 04/15/2022 04/15/22 | Pending | -- | -- | -- |
| 03/26/2022 03/26/22 | For Sale | $120,000 | -- | $119 / Sq Ft |
Tax History Compared to Growth
Tax History
| Year | Tax Paid | Tax Assessment Tax Assessment Total Assessment is a certain percentage of the fair market value that is determined by local assessors to be the total taxable value of land and additions on the property. | Land | Improvement |
|---|---|---|---|---|
| 2024 | $6,410 | $146,100 | $35,500 | $110,600 |
| 2023 | $1,500 | $134,100 | $35,500 | $98,600 |
| 2022 | $1,500 | $124,400 | $35,500 | $88,900 |
| 2021 | $1,310 | $110,600 | $27,400 | $83,200 |
| 2020 | $885 | $97,200 | $27,400 | $69,800 |
| 2019 | $1,043 | $93,700 | $27,400 | $66,300 |
| 2018 | $946 | $89,000 | $27,400 | $61,600 |
| 2017 | $759 | $84,000 | $27,400 | $56,600 |
| 2016 | $673 | $83,900 | $27,400 | $56,500 |
| 2014 | $529 | $83,000 | $27,400 | $55,600 |
| 2013 | $437 | $80,200 | $27,400 | $52,800 |
Agents Affiliated with this Home
-

Seller's Agent in 2024
Jeffrey Dettlo
Springer Real Estate Company
(219) 670-9902
9 in this area
134 Total Sales
-
J
Seller Co-Listing Agent in 2024
John Reiser
Springer Real Estate Company
(219) 789-7479
1 in this area
12 Total Sales
-

Buyer's Agent in 2024
Kimberly Wicks
Coldwell Banker Realty
(708) 691-9997
6 in this area
19 Total Sales
-

Seller's Agent in 2022
Julie Bapst
Keller Williams ONEChicago
(219) 384-2559
2 in this area
73 Total Sales
Map
Source: Northwest Indiana Association of REALTORS®
MLS Number: 806271
APN: 45-07-07-151-027.000-023
- 939 Cherry St
- 1038 167th St
- 1008 Cherry St
- 716 Mulberry St
- 1114 167th St
- 6447 Euclid Ave
- 6637 Jackson Ave
- 6523 Jackson Ave
- 6643 Van Buren Ave
- 1135 164th Place
- 6329 Calumet Ave
- 1132 Cleveland St
- 7013 Jackson Ave
- 439 Vine St
- 935 Kenwood St
- 932 Ames St
- 1016 Ames St
- 722 E 165th St
- 7149 Tapper Ave
- 1024 Ames St






