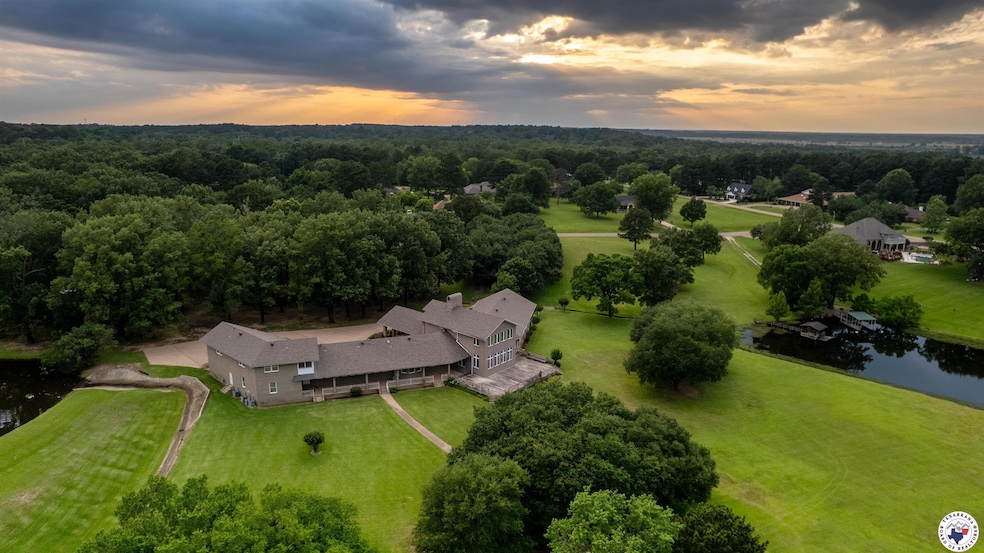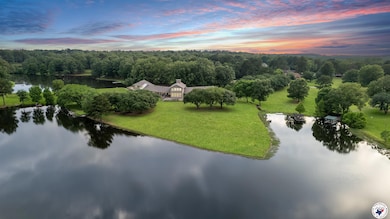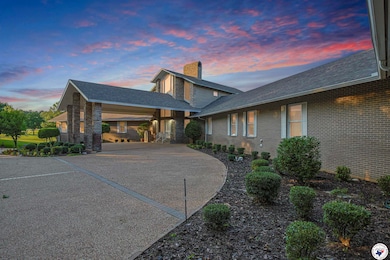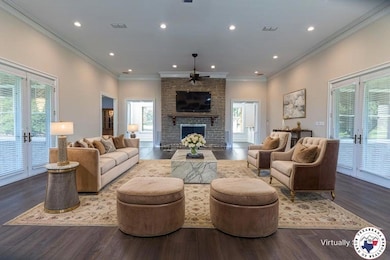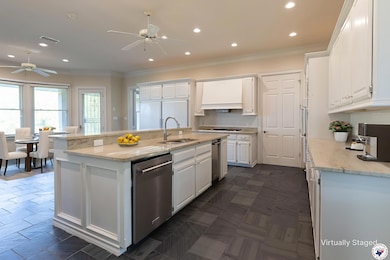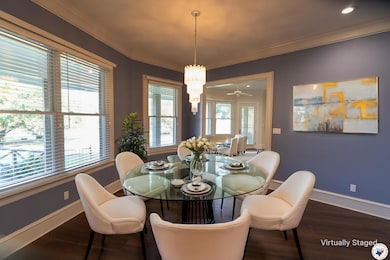
6712 N Hills Dr Texarkana, TX 75503
Estimated payment $7,369/month
Highlights
- Docks
- Home Theater
- Two Primary Bedrooms
- Waggoner Creek Elementary School Rated A-
- Lake On Lot
- Waterfront
About This Home
Welcome to Still Waters at Dogwood — a private estate where luxury, serenity, and architectural elegance meet Introducing an extraordinary estate that redefines luxury living — Still Waters at Dogwood. Nestled on 7.08 picturesque acres in the exclusive Dogwood Lake Estates, this stunning 8,985 sqft residence offers a rare blend of grand scale, refined finishes, and tranquil privacy, complete with two private lakes and dual docks that create a true retreat. Designed to accommodate multi-generational living, this 5-bedroom, 6 full bath, and 2 half bath home features two private primary suites on the main level — perfectly suited for extended family or in-law accommodations. The thoughtfully designed upstairs includes a convenient kitchenette, offering added independence and flexibility for guests or family. Fresh paint, new flooring, and soaring windows flood the home with natural light, while the elegant entryway chandelier and designer light fixtures elevate the home's sophisticated ambiance. The beautifully updated kitchen features new marble countertops, and the spacious laundry room is designed to accommodate two washers and dryers for ultimate convenience. A fully finished basement, two private offices, and a hidden room further enhance the home’s unique offerings. Outdoors, enjoy peaceful mornings or sunset gatherings on the private docks. Stillwaters at Dogwood is a true legacy property — offering exceptional privacy, thoughtful design, and timeless elegance. Some photos have been virtually staged to help illustrate design possibilities and furniture placement.
Home Details
Home Type
- Single Family
Est. Annual Taxes
- $23,176
Year Built
- Built in 1994
Lot Details
- 7.08 Acre Lot
- Waterfront
- Sprinkler System
Home Design
- Traditional Architecture
- Brick Exterior Construction
- Wallpaper
- Composition Roof
Interior Spaces
- 8,985 Sq Ft Home
- Property has 2 Levels
- Wet Bar
- Built-In Features
- Sheet Rock Walls or Ceilings
- High Ceiling
- Ceiling Fan
- Wood Burning Fireplace
- Fireplace With Gas Starter
- Blinds
- Family Room
- Formal Dining Room
- Home Theater
- Home Office
- Library
- Game Room
- Utility Room
- Laundry Room
- Basement
Kitchen
- Breakfast Bar
- Double Oven
- Gas Cooktop
- Plumbed For Ice Maker
- Dishwasher
- Kitchen Island
- Disposal
Flooring
- Carpet
- Ceramic Tile
- Vinyl
Bedrooms and Bathrooms
- 5 Bedrooms
- Primary Bedroom on Main
- Double Master Bedroom
- Split Bedroom Floorplan
- Walk-In Closet
- Dressing Area
- In-Law or Guest Suite
- Bathtub with Shower
- Shower Only
Home Security
- Home Security System
- Intercom
- Carbon Monoxide Detectors
Parking
- 3 Car Attached Garage
- Side Facing Garage
- Garage Door Opener
- Driveway
Outdoor Features
- Docks
- Pond
- Lake On Lot
- Deck
- Covered Patio or Porch
- Exterior Lighting
Utilities
- Multiple cooling system units
- Central Heating and Cooling System
- Multiple Heating Units
- Vented Exhaust Fan
- Multiple Water Heaters
- Electric Water Heater
- High Speed Internet
- Cable TV Available
Listing and Financial Details
- Assessor Parcel Number 12880006500
- Tax Block 6,9A 11/12
Community Details
Overview
- No Home Owners Association
- Lakeridge Estates 1St Subdivision
Amenities
- Workshop Area
Map
Home Values in the Area
Average Home Value in this Area
Tax History
| Year | Tax Paid | Tax Assessment Tax Assessment Total Assessment is a certain percentage of the fair market value that is determined by local assessors to be the total taxable value of land and additions on the property. | Land | Improvement |
|---|---|---|---|---|
| 2024 | $23,176 | $1,065,897 | $55,000 | $1,010,897 |
| 2023 | $28,481 | $1,297,466 | $55,000 | $1,242,466 |
| 2022 | $26,125 | $1,171,032 | $55,000 | $1,116,032 |
| 2021 | $25,442 | $994,957 | $55,000 | $939,957 |
| 2020 | $24,710 | $961,207 | $55,000 | $906,207 |
| 2019 | $24,499 | $918,464 | $55,000 | $863,464 |
| 2018 | $24,499 | $918,464 | $55,000 | $863,464 |
| 2017 | $23,984 | $901,632 | $55,000 | $846,632 |
| 2016 | $23,333 | $877,170 | $55,000 | $822,170 |
| 2015 | $9,565 | $869,154 | $55,000 | $814,154 |
| 2014 | $9,565 | $845,686 | $55,000 | $790,686 |
Property History
| Date | Event | Price | Change | Sq Ft Price |
|---|---|---|---|---|
| 07/29/2025 07/29/25 | Price Changed | $999,900 | -9.1% | $111 / Sq Ft |
| 06/14/2025 06/14/25 | For Sale | $1,100,000 | +11.7% | $122 / Sq Ft |
| 07/15/2022 07/15/22 | Sold | -- | -- | -- |
| 06/01/2022 06/01/22 | Pending | -- | -- | -- |
| 01/28/2022 01/28/22 | For Sale | $985,000 | -- | $110 / Sq Ft |
Purchase History
| Date | Type | Sale Price | Title Company |
|---|---|---|---|
| Deed | -- | Twin City Title |
Mortgage History
| Date | Status | Loan Amount | Loan Type |
|---|---|---|---|
| Open | $855,000 | New Conventional |
Similar Homes in Texarkana, TX
Source: Texarkana Board of REALTORS®
MLS Number: 117943
APN: 12880006500
- 6727 N Hills Dr
- 0 Lakeridge Dr
- 6707 Lakeridge Dr
- 504 Forest Lake Dr
- 6506 Lakeview Dr
- Lot 15 Lakeview Dr
- 26 Wood Bridge Dr
- 25 Wood Bridge Dr
- 301 Forest Lake Dr
- 803 Lakeridge Place
- Lot 7 Blk 5 Treasure Hill
- 6632 Lakeridge Dr
- 10 Sweetbrush Ave
- 5409-5411 N State Line Ave
- 204 Boulder Ridge Cir
- 6428 Edgehill Cir
- 6512 Skyline Dr
- 00 Dogwood Lake Dr
- 5 Cindywood Dr
- 16 Bill Rogers Dr
- 333 Links Dr
- 4717 County Ave
- 5201 Summerhill Rd
- 4200 N State Line Ave
- 302 Mc Cartney Blvd
- 4615 Summerhill Rd
- 4501 Summerhill Rd
- 120 E 37th St Unit 2
- 3602 N State Line Ave
- 3801 Magnolia St
- 4022 Brynlee Cir
- 3927 Brynlee Cir
- 3320 Robin Ln Unit 12
- 1400 E 35th St
- 2301 Arkansas Blvd
- 3105 E 44th St
- 1915 Richmond Rd
- 2815 Richmond Rd
- 4350 Mcknight Rd
- 3515 Arista Blvd
