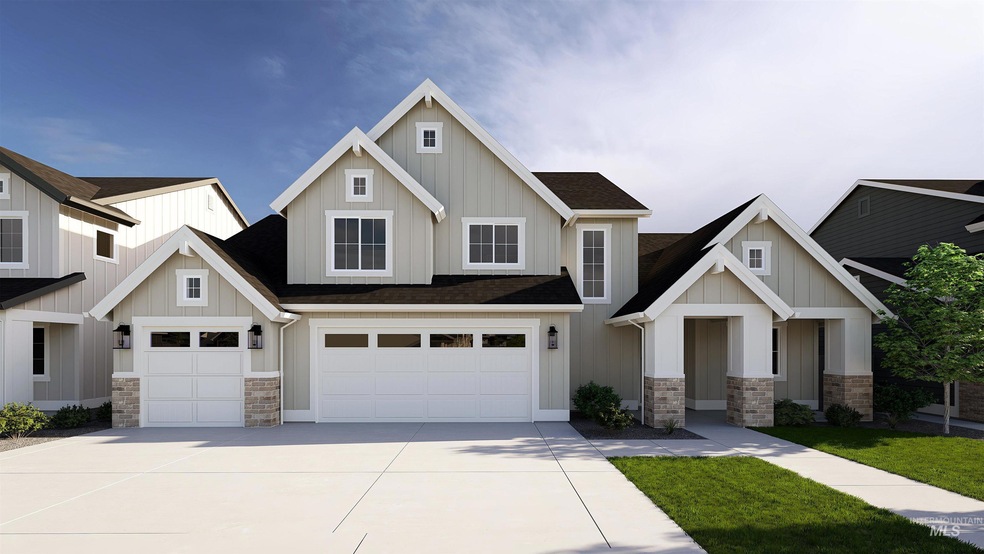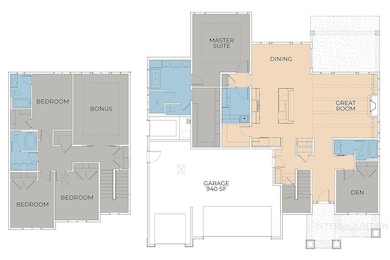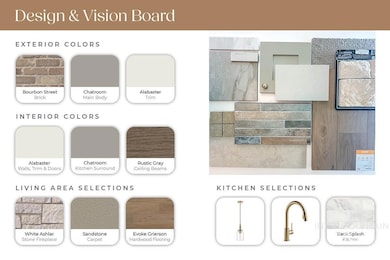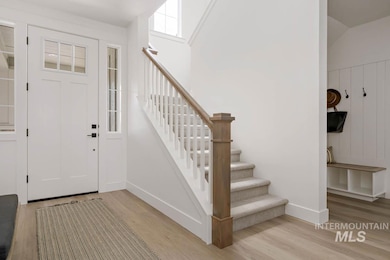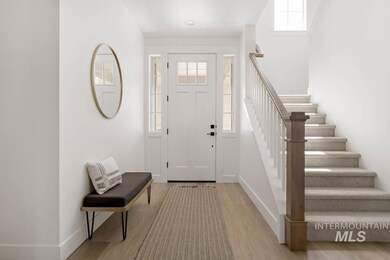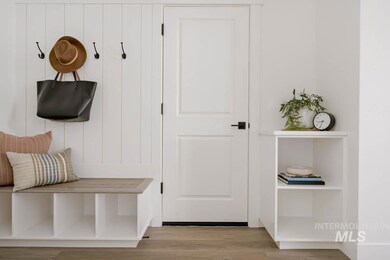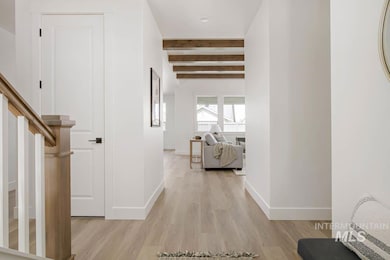6712 S Messner Way Meridian, ID 83642
Estimated payment $6,023/month
Highlights
- New Construction
- In Ground Pool
- Main Floor Primary Bedroom
- Hillsdale Elementary Rated A-
- Recreation Room
- Great Room
About This Home
The Alder, a beautifully crafted two-story home designed to meet the needs of modern living. This floor plan features 4 bedrooms, 4 baths, and a dedicated office, offering both functionality and comfort. The main level boasts a luxurious master suite, providing a private retreat with convenient access to the heart of the home. Upstairs, a spacious bonus room offers endless possibilities, from a playroom to a media space or additional living area. With its thoughtful layout and versatile design, The Alder is the perfect blend of style and practicality, making it a home to treasure for years to come. Pinnacle amenities include a community center, swimming pools, walking paths, playgrounds, and a large park with an outdoor amphitheater. Next door Discovery Park, with picnic pavilions, a splash pad, playgrounds, a dog park, ballfields, a performance stage, gardens, and other attractions. Photos are similar. Visit our model home Thursday - Sunday | 12 - 4 pm | 6236 S Hope Ave, Meridian.
Listing Agent
Boise Premier Real Estate Brokerage Phone: 888-506-2234 Listed on: 09/12/2025

Home Details
Home Type
- Single Family
Year Built
- Built in 2025 | New Construction
Lot Details
- 8,712 Sq Ft Lot
- Wood Fence
- Drip System Landscaping
- Sprinkler System
HOA Fees
- $67 Monthly HOA Fees
Parking
- 3 Car Attached Garage
- Driveway
- Open Parking
Home Design
- Frame Construction
- Composition Roof
- HardiePlank Type
- Stone
Interior Spaces
- 3,305 Sq Ft Home
- 2-Story Property
- Plumbed for Central Vacuum
- Self Contained Fireplace Unit Or Insert
- Gas Fireplace
- Great Room
- Den
- Recreation Room
- Crawl Space
Kitchen
- Built-In Oven
- Built-In Range
- Microwave
- Dishwasher
- Kitchen Island
- Quartz Countertops
- Disposal
Flooring
- Carpet
- Tile
Bedrooms and Bathrooms
- 4 Bedrooms | 1 Primary Bedroom on Main
- En-Suite Primary Bedroom
- Walk-In Closet
- 4 Bathrooms
- Double Vanity
Outdoor Features
- In Ground Pool
- Covered Patio or Porch
Schools
- Mary Mcpherson Elementary School
- Victory Middle School
- Mountain View High School
Utilities
- Forced Air Heating and Cooling System
- Heating System Uses Natural Gas
- Tankless Water Heater
- Gas Water Heater
Listing and Financial Details
- Assessor Parcel Number R9009730220
Community Details
Overview
- Built by Alturas Homes
Recreation
- Community Pool
Map
Home Values in the Area
Average Home Value in this Area
Tax History
| Year | Tax Paid | Tax Assessment Tax Assessment Total Assessment is a certain percentage of the fair market value that is determined by local assessors to be the total taxable value of land and additions on the property. | Land | Improvement |
|---|---|---|---|---|
| 2025 | -- | $40,100 | -- | -- |
Property History
| Date | Event | Price | List to Sale | Price per Sq Ft |
|---|---|---|---|---|
| 10/26/2025 10/26/25 | Pending | -- | -- | -- |
| 09/12/2025 09/12/25 | For Sale | $949,900 | -- | $287 / Sq Ft |
Purchase History
| Date | Type | Sale Price | Title Company |
|---|---|---|---|
| Warranty Deed | -- | Titleone |
Mortgage History
| Date | Status | Loan Amount | Loan Type |
|---|---|---|---|
| Open | $592,100 | Construction |
Source: Intermountain MLS
MLS Number: 98961469
APN: R9009730220
- 6700 S Messner Way
- 6550 S Mountaintop Way
- 6614 S Utmost Way
- 2577 E Tenzing Dr
- 2500 E Tenzing Dr
- 2523 E Tenzing Dr
- 6780 S Messner Way
- 6500 S Mountaintop Way
- 6488 S Mountaintop Way
- 6513 S Utmost Way
- 6501 S Utmost Way
- 6844 S Messner Way
- 6608 S Mountaintop Way
- 2575 E Cavern Dr
- 6862 S Messner Way
- 2561 E Cavern Dr
- 6374 S Bosch Way
- 6379 S Utmost Ln
- Weston Plan at East Ridge Village - East Ridge
- Foxfire Plan at East Ridge Village - East Ridge
