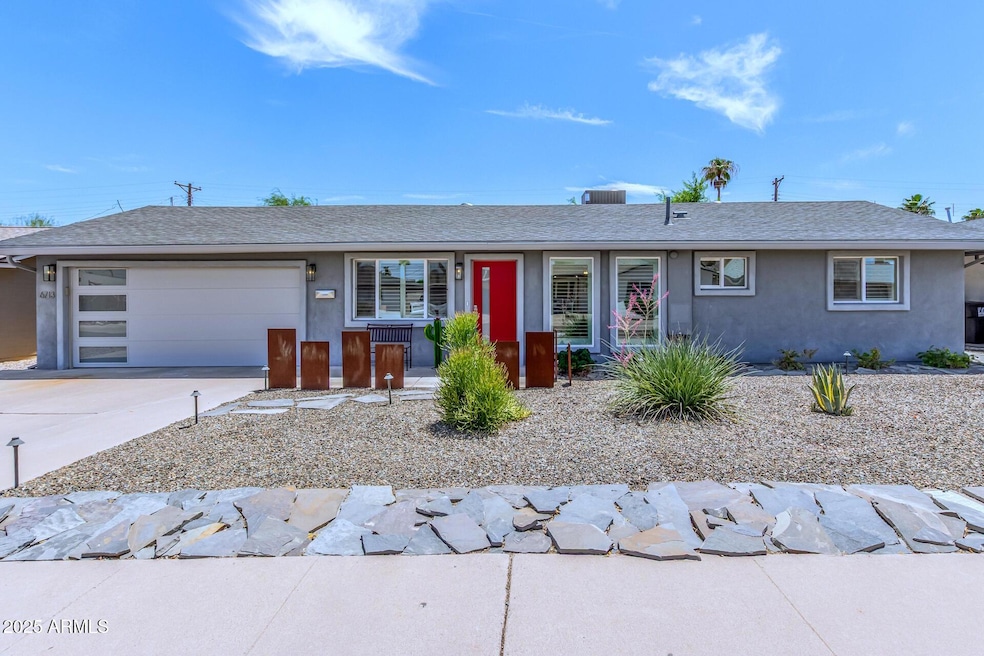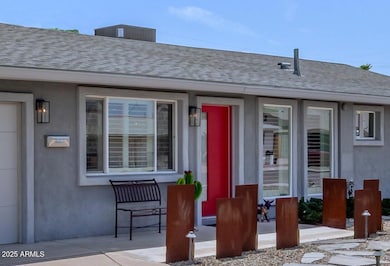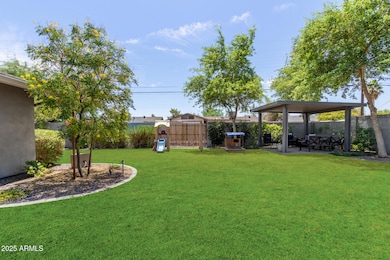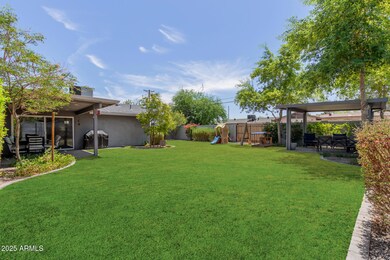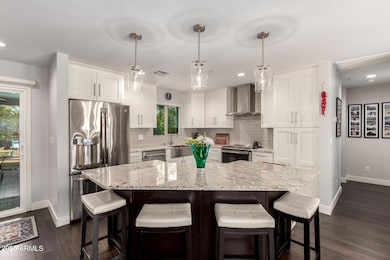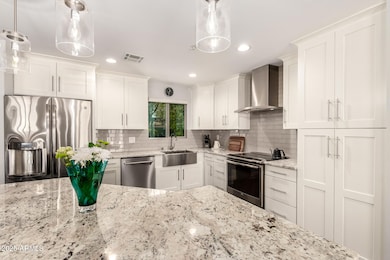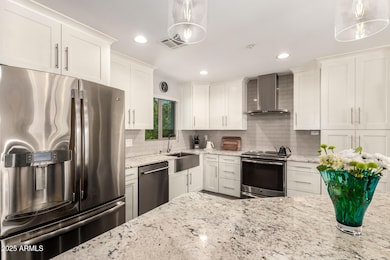6713 E Sheridan St Scottsdale, AZ 85257
South Scottsdale NeighborhoodEstimated payment $4,084/month
Highlights
- 0.17 Acre Lot
- Granite Countertops
- Covered Patio or Porch
- Freestanding Bathtub
- No HOA
- 2 Car Direct Access Garage
About This Home
Discover your dream home in the heart of South Scottsdale! This beautifully remodeled residence is a true gem that you won't want to miss. The ideal location offers quick access to scenic canals, perfect for walking and biking enthusiasts. Large backyard. No HOA. Step inside to find a brand-new gourmet kitchen equipped with modern appliances, perfect for culinary adventures. The spacious primary suite features large sliding doors that lead directly to your private patio, along with remote shades for added privacy. The master bath is nothing short of luxurious, boasting an oversized walk-in shower and a freestanding tub for ultimate relaxation. You'll also enjoy the convenience of a generous walk-in master closet. The second bedroom comes complete with its own ensuite bathroom, making it perfect for guests or family. The open floorplan seamlessly connects the living spaces, creating an inviting atmosphere for both entertaining and everyday living. The expansive backyard is an entertainer's paradise, featuring a charming pergola and a covered patio, providing the perfect backdrop for outdoor gatherings. Nestled conveniently near Sky Harbor Airport, the Phoenix Zoo, the Phoenix Botanical Gardens, local parks, hiking trails, restaurants, and shopping, this home offers the ideal combination of comfort and accessibility. Don't miss your chance to experience this stunning property. It's a must-see!
Home Details
Home Type
- Single Family
Est. Annual Taxes
- $1,626
Year Built
- Built in 1959
Lot Details
- 7,552 Sq Ft Lot
- Desert faces the front and back of the property
- Block Wall Fence
- Sprinklers on Timer
- Grass Covered Lot
Parking
- 2 Car Direct Access Garage
- Garage Door Opener
Home Design
- Composition Roof
- Block Exterior
- Stucco
Interior Spaces
- 1,847 Sq Ft Home
- 1-Story Property
- Ceiling Fan
Kitchen
- Breakfast Bar
- Electric Cooktop
- Built-In Microwave
- Kitchen Island
- Granite Countertops
Flooring
- Carpet
- Vinyl
Bedrooms and Bathrooms
- 3 Bedrooms
- Remodeled Bathroom
- Primary Bathroom is a Full Bathroom
- 3 Bathrooms
- Dual Vanity Sinks in Primary Bathroom
- Freestanding Bathtub
- Bathtub With Separate Shower Stall
Accessible Home Design
- Doors with lever handles
- No Interior Steps
Outdoor Features
- Covered Patio or Porch
Schools
- Sequoya Elementary School
- Mountainside Middle School
- Coronado High School
Utilities
- Central Air
- Heating Available
- High Speed Internet
- Cable TV Available
Listing and Financial Details
- Tax Lot 53
- Assessor Parcel Number 129-32-053
Community Details
Overview
- No Home Owners Association
- Association fees include no fees
- Oak Park 2 Subdivision
Recreation
- Bike Trail
Map
Home Values in the Area
Average Home Value in this Area
Tax History
| Year | Tax Paid | Tax Assessment Tax Assessment Total Assessment is a certain percentage of the fair market value that is determined by local assessors to be the total taxable value of land and additions on the property. | Land | Improvement |
|---|---|---|---|---|
| 2025 | $1,694 | $28,499 | -- | -- |
| 2024 | $1,590 | $27,142 | -- | -- |
| 2023 | $1,590 | $54,750 | $10,950 | $43,800 |
| 2022 | $1,514 | $35,280 | $7,050 | $28,230 |
| 2021 | $1,642 | $33,380 | $6,670 | $26,710 |
| 2020 | $1,627 | $34,730 | $6,940 | $27,790 |
| 2019 | $1,578 | $28,300 | $5,660 | $22,640 |
| 2018 | $1,542 | $27,370 | $5,470 | $21,900 |
| 2017 | $976 | $19,570 | $3,910 | $15,660 |
| 2016 | $956 | $17,200 | $3,440 | $13,760 |
| 2015 | $919 | $15,510 | $3,100 | $12,410 |
Property History
| Date | Event | Price | List to Sale | Price per Sq Ft | Prior Sale |
|---|---|---|---|---|---|
| 10/15/2025 10/15/25 | Price Changed | $749,079 | -3.3% | $406 / Sq Ft | |
| 09/12/2025 09/12/25 | Price Changed | $775,000 | -2.5% | $420 / Sq Ft | |
| 08/07/2025 08/07/25 | For Sale | $795,000 | +30.1% | $430 / Sq Ft | |
| 03/18/2021 03/18/21 | Sold | $611,000 | +6.3% | $331 / Sq Ft | View Prior Sale |
| 02/14/2021 02/14/21 | Pending | -- | -- | -- | |
| 02/11/2021 02/11/21 | For Sale | $575,000 | +180.5% | $311 / Sq Ft | |
| 04/17/2015 04/17/15 | Sold | $205,000 | -8.9% | $181 / Sq Ft | View Prior Sale |
| 03/10/2015 03/10/15 | Pending | -- | -- | -- | |
| 02/13/2015 02/13/15 | For Sale | $225,000 | -- | $198 / Sq Ft |
Purchase History
| Date | Type | Sale Price | Title Company |
|---|---|---|---|
| Quit Claim Deed | -- | None Listed On Document | |
| Quit Claim Deed | -- | None Listed On Document | |
| Warranty Deed | $611,000 | Grand Canyon Title Agency | |
| Warranty Deed | $205,000 | Old Republic Title Agency |
Mortgage History
| Date | Status | Loan Amount | Loan Type |
|---|---|---|---|
| Previous Owner | $548,199 | New Conventional | |
| Previous Owner | $164,000 | New Conventional |
Source: Arizona Regional Multiple Listing Service (ARMLS)
MLS Number: 6901070
APN: 129-32-053
- 6750 E Vernon Ave
- 6802 E Oak St
- 2514 N 68th Place
- 6816 E Oak St
- 2419 N 68th Place
- 6702 E Monte Vista Rd
- 6845 E Lewis Ave
- 6508 E Sheridan St
- 6901 E Oak St
- 6531 E Cypress Cir
- 6532 E Cypress St
- 6449 E Oak St
- 2009 N 68th St
- 2325 N 64th St
- 1847 N 66th St
- 6830 E Edgemont Ave
- 6918 E Palm Ln
- 7002 E Holly St
- 6565 E Thomas Rd Unit 1047
- 6907 E Palm Ln
- 6744 E Vernon Ave
- 6750 E Sheridan St
- 2530 N 68th Place
- 2525 N 66th St
- 6438 E Sheridan St
- 2807 N 68th St
- 6626 E Granada Rd
- 6565 E Thomas Rd Unit 1109
- 6565 E Thomas Rd Unit 1125
- 6401 E Parkview Dr
- 6419 E Windsor Ave
- 7045 E Wilshire Dr Unit 2
- 7034 E Wilshire Dr
- 1923 N 70th St
- 7002 E Hubbell St
- 6460 E Mcdowell Rd
- 7101 E Wilshire Dr Unit 2
- 7120 E Wilshire Dr Unit 6
- 2959 N 68th Place Unit 102
- 3002 N 70th St Unit 234
