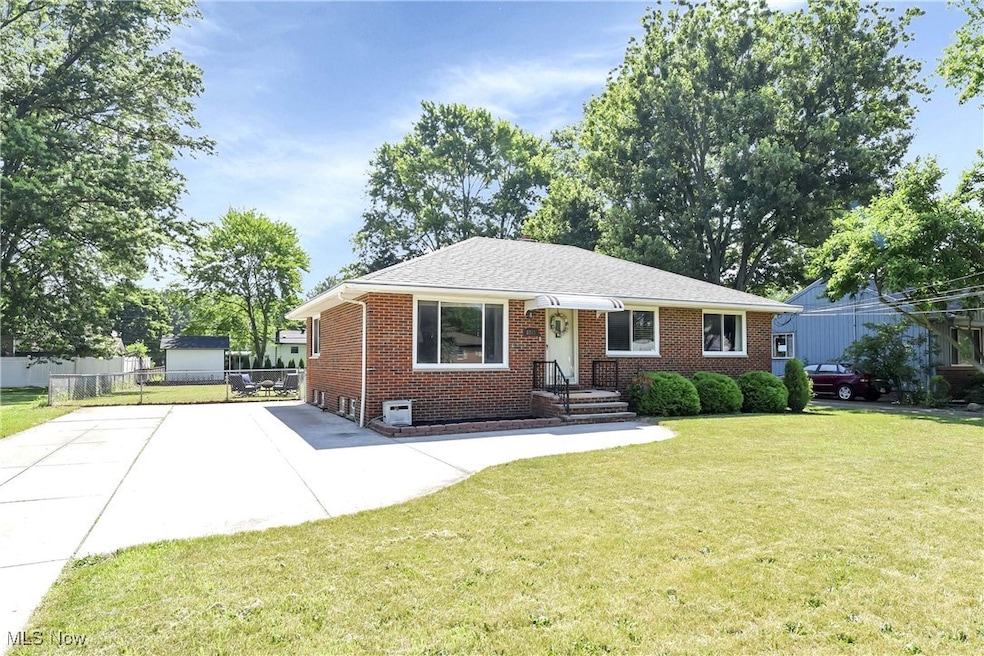
6713 Mackenzie Rd North Olmsted, OH 44070
Estimated payment $1,667/month
Highlights
- No HOA
- Property is Fully Fenced
- 1-Story Property
- Forced Air Heating and Cooling System
About This Home
Prepare to be moved! Welcome to 6713 MacKenzie Road, North Olmsted, OH 44070—a charming one-story ranch-style home offering comfort, convenience, and a warm, inviting atmosphere. With a large driveway and a classic brick exterior, this home offers a simple, welcoming presence as you arrive. Inside, you'll find a cozy and spacious living room featuring newer carpet installed in 2022 and a smart thermostat that will remain with the home, providing both style and modern functionality.
The eat-in kitchen is a delightful space with ample cabinetry, generous countertop areas, and included appliances—perfect for casual dining and everyday cooking. Just down the hall, you’ll find three generously sized bedrooms, each offering beautiful hardwood flooring and an abundance of natural light. These rooms share a full bathroom, making for an efficient and comfortable layout. The large, unfinished basement adds tremendous value and potential, offering a versatile space ideal for hobbies, entertainment, storage, or future finishing into additional living areas. The washer and dryer, also located in the basement, will stay with the home for added convenience. Recent updates include a new roof installed in 2019, gutter guards for easy maintenance, and a newer sump pump added in 2020.
The backyard is fully enclosed with a chain-link fence, making it a safe and functional space for pets, children, or anyone looking to design their ideal outdoor retreat. The yard is also spacious enough to accommodate the addition of a garage if desired. This home is conveniently located near I-480, metro parks, and just a short drive to Great Northern Mall, placing shopping, nature, and commuting within easy reach.
Well-kept, well-located, and ready for your next chapter, schedule your tour today!
**All offers due by 5pm Saturday July 12, 2025**
Listing Agent
Keller Williams Citywide Brokerage Email: teaminfo@edhuckteam.com, 440-617-2500 License #390263 Listed on: 07/09/2025

Co-Listing Agent
Keller Williams Citywide Brokerage Email: teaminfo@edhuckteam.com, 440-617-2500 License #2021000974
Home Details
Home Type
- Single Family
Est. Annual Taxes
- $3,764
Year Built
- Built in 1956
Lot Details
- 0.27 Acre Lot
- Property is Fully Fenced
- Chain Link Fence
Home Design
- Brick Exterior Construction
- Fiberglass Roof
- Asphalt Roof
Interior Spaces
- 1,189 Sq Ft Home
- 1-Story Property
- Partially Finished Basement
Kitchen
- Range
- Microwave
- Dishwasher
Bedrooms and Bathrooms
- 3 Main Level Bedrooms
- 2 Full Bathrooms
Laundry
- Dryer
- Washer
Utilities
- Forced Air Heating and Cooling System
Community Details
- No Home Owners Association
- Parrodise Allotment Subdivision
Listing and Financial Details
- Assessor Parcel Number 235-10-019
Map
Home Values in the Area
Average Home Value in this Area
Tax History
| Year | Tax Paid | Tax Assessment Tax Assessment Total Assessment is a certain percentage of the fair market value that is determined by local assessors to be the total taxable value of land and additions on the property. | Land | Improvement |
|---|---|---|---|---|
| 2024 | $3,764 | $54,915 | $12,215 | $42,700 |
| 2023 | $3,919 | $47,990 | $13,060 | $34,930 |
| 2022 | $3,899 | $47,990 | $13,060 | $34,930 |
| 2021 | $3,528 | $47,990 | $13,060 | $34,930 |
| 2020 | $3,406 | $41,020 | $11,170 | $29,860 |
| 2019 | $3,314 | $117,200 | $31,900 | $85,300 |
| 2018 | $3,290 | $41,020 | $11,170 | $29,860 |
| 2017 | $3,274 | $36,790 | $9,240 | $27,550 |
| 2016 | $3,246 | $36,790 | $9,240 | $27,550 |
| 2015 | $3,220 | $36,790 | $9,240 | $27,550 |
| 2014 | $3,167 | $35,700 | $8,960 | $26,740 |
Property History
| Date | Event | Price | Change | Sq Ft Price |
|---|---|---|---|---|
| 07/13/2025 07/13/25 | Pending | -- | -- | -- |
| 07/09/2025 07/09/25 | For Sale | $244,900 | +109.3% | $206 / Sq Ft |
| 04/22/2016 04/22/16 | Sold | $117,000 | -2.4% | $98 / Sq Ft |
| 03/07/2016 03/07/16 | Pending | -- | -- | -- |
| 02/29/2016 02/29/16 | For Sale | $119,900 | +30.3% | $101 / Sq Ft |
| 04/27/2012 04/27/12 | Sold | $92,000 | -8.0% | $77 / Sq Ft |
| 03/28/2012 03/28/12 | Pending | -- | -- | -- |
| 03/22/2012 03/22/12 | For Sale | $100,000 | -- | $84 / Sq Ft |
Purchase History
| Date | Type | Sale Price | Title Company |
|---|---|---|---|
| Survivorship Deed | $117,000 | Mutual Title | |
| Survivorship Deed | $92,000 | Northstar Title Agency | |
| Deed | -- | -- | |
| Deed | -- | -- |
Mortgage History
| Date | Status | Loan Amount | Loan Type |
|---|---|---|---|
| Open | $111,150 | New Conventional | |
| Closed | $73,600 | New Conventional |
Similar Homes in the area
Source: MLS Now
MLS Number: 5137663
APN: 235-10-019
- 6544 Nancy Dr
- 6427 Mackenzie Rd
- 26946 Adele Ln
- 27069 Oakwood Cir
- 27087 Oakwood Cir Unit 102Y
- 28499 Hunters Ridge Ln
- 26938 Tall Oaks Trail
- 6122 Forest Ridge Dr
- 26939 Tall Oaks Trail
- 0 Stearns Rd
- 5982 Forest Ridge Dr
- 1 Overland Dr
- 6331 Fitch Rd
- 26374 Sunset Dr
- 6305 Christman Dr
- 5858 Sherwood Dr
- Continental Plan at Olmsted - The Preserve of Olmsted
- Fairview Plan at Olmsted - The Preserve of Olmsted
- Linwood Plan at Olmsted - The Preserve of Olmsted
- Mercer Plan at Olmsted - The Preserve of Olmsted






