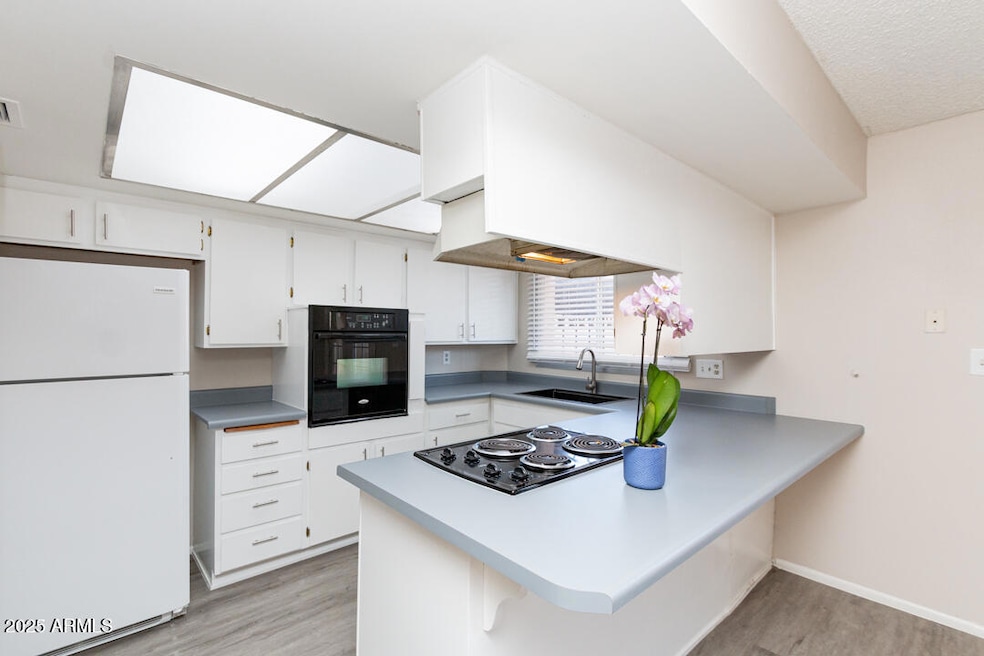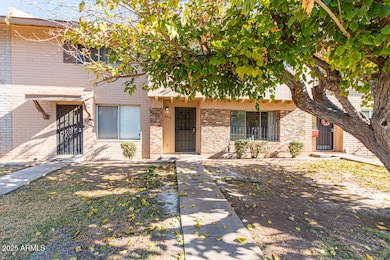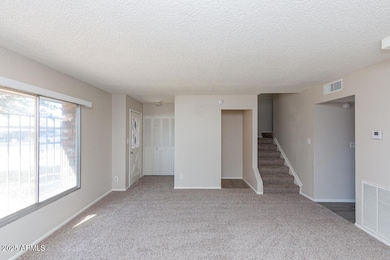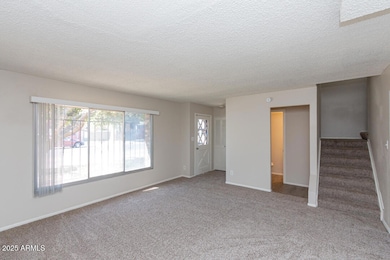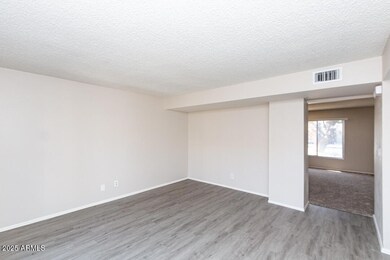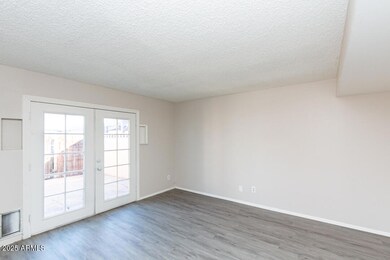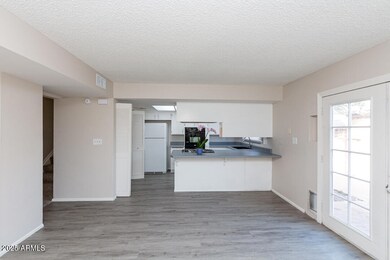
6713 N 44th Ave Glendale, AZ 85301
Highlights
- Community Pool
- Breakfast Bar
- Community Playground
- Phoenix Coding Academy Rated A
- Patio
- Outdoor Storage
About This Home
As of February 2025Dont Miss Out! Freshly updated and ready to impress! This beautifully renovated 3-bedroom, 2.5-bathroom home features new paint and flooring throughout, making it one of the best buys in the area. Located near the Phoenix Stadium, this home offers convenience and style at a fantastic price.
The bright kitchen includes a breakfast bar and nook, perfect for casual dining, while the cozy family room invites relaxation. Step outside to your private patio with additional storage, plus enjoy the perks of 2 assigned parking spaces. The community boasts a sparkling pool and a play area, making it ideal for families or entertaining. A fantastic opportunity for first-time homebuyers or investors
Last Agent to Sell the Property
Arizona Property Management License #SA675442000 Listed on: 01/01/2025
Townhouse Details
Home Type
- Townhome
Est. Annual Taxes
- $534
Year Built
- Built in 1964
Lot Details
- 1,734 Sq Ft Lot
- Block Wall Fence
- Grass Covered Lot
HOA Fees
- $250 Monthly HOA Fees
Home Design
- Composition Roof
- Block Exterior
Interior Spaces
- 1,576 Sq Ft Home
- 2-Story Property
- Ceiling Fan
- Washer and Dryer Hookup
Kitchen
- Breakfast Bar
- Electric Cooktop
Flooring
- Carpet
- Laminate
Bedrooms and Bathrooms
- 3 Bedrooms
- 2.5 Bathrooms
Parking
- 2 Carport Spaces
- Assigned Parking
Outdoor Features
- Patio
- Outdoor Storage
Schools
- Barcelona Elementary School
- Alhambra High School
Utilities
- Central Air
- Heating Available
Listing and Financial Details
- Tax Lot 220
- Assessor Parcel Number 146-26-036
Community Details
Overview
- Association fees include ground maintenance
- West Plaza 2 Association, Phone Number (623) 581-8791
- West Plaza Townhouse Unit 2 Resubdivision Subdivision
Recreation
- Community Playground
- Community Pool
Ownership History
Purchase Details
Home Financials for this Owner
Home Financials are based on the most recent Mortgage that was taken out on this home.Purchase Details
Purchase Details
Purchase Details
Home Financials for this Owner
Home Financials are based on the most recent Mortgage that was taken out on this home.Purchase Details
Home Financials for this Owner
Home Financials are based on the most recent Mortgage that was taken out on this home.Purchase Details
Home Financials for this Owner
Home Financials are based on the most recent Mortgage that was taken out on this home.Similar Homes in Glendale, AZ
Home Values in the Area
Average Home Value in this Area
Purchase History
| Date | Type | Sale Price | Title Company |
|---|---|---|---|
| Warranty Deed | $259,000 | Security Title Agency | |
| Cash Sale Deed | $34,500 | Commonwealth Land Title | |
| Trustee Deed | $136,507 | First American Title | |
| Warranty Deed | $154,500 | Westland Title Agency | |
| Warranty Deed | $129,900 | Westland Title Agency Of Az | |
| Warranty Deed | $89,500 | Arizona Title Agency Inc |
Mortgage History
| Date | Status | Loan Amount | Loan Type |
|---|---|---|---|
| Open | $7,629 | New Conventional | |
| Open | $254,308 | FHA | |
| Previous Owner | $154,500 | New Conventional | |
| Previous Owner | $103,900 | New Conventional | |
| Previous Owner | $87,396 | FHA |
Property History
| Date | Event | Price | Change | Sq Ft Price |
|---|---|---|---|---|
| 02/19/2025 02/19/25 | Sold | $259,000 | 0.0% | $164 / Sq Ft |
| 01/14/2025 01/14/25 | Pending | -- | -- | -- |
| 01/01/2025 01/01/25 | For Sale | $259,000 | -- | $164 / Sq Ft |
Tax History Compared to Growth
Tax History
| Year | Tax Paid | Tax Assessment Tax Assessment Total Assessment is a certain percentage of the fair market value that is determined by local assessors to be the total taxable value of land and additions on the property. | Land | Improvement |
|---|---|---|---|---|
| 2025 | $534 | $3,870 | -- | -- |
| 2024 | $540 | $3,685 | -- | -- |
| 2023 | $540 | $17,350 | $3,470 | $13,880 |
| 2022 | $535 | $12,300 | $2,460 | $9,840 |
| 2021 | $543 | $10,860 | $2,170 | $8,690 |
| 2020 | $524 | $8,620 | $1,720 | $6,900 |
| 2019 | $519 | $7,730 | $1,540 | $6,190 |
| 2018 | $482 | $5,780 | $1,150 | $4,630 |
| 2017 | $478 | $5,130 | $1,020 | $4,110 |
| 2016 | $460 | $4,550 | $910 | $3,640 |
| 2015 | $445 | $4,020 | $800 | $3,220 |
Agents Affiliated with this Home
-
B
Seller's Agent in 2025
Blaine Pinkman
Arizona Property Management
-
Y
Buyer's Agent in 2025
Yesenia Espinoza
A.Z. & Associates Real Estate Group
Map
Source: Arizona Regional Multiple Listing Service (ARMLS)
MLS Number: 6798952
APN: 146-26-036
- 4332 W Ocotillo Rd Unit 206
- 4341 W Ocotillo Rd
- 6654 N 43rd Ave
- 6625 N 44th Ave
- 6607 N 44th Ave
- 4238 W Krall St
- 6610 N 43rd Ave
- 4501 W Mclellan Rd
- 6707 N 42nd Ave
- 4549 W Mclellan Rd
- 6606 N 46th Ave
- 4568 W Maryland Ave
- 6531 N 41st Dr
- 6605 N 46th Ln
- 4232 W Citrus Way
- 6770 N 47th Ave Unit 2011
- 6770 N 47th Ave Unit 1022
- 7127 N 45th Ave
- 7127 N 45th Ave
- 4048 W Sierra Vista Dr
