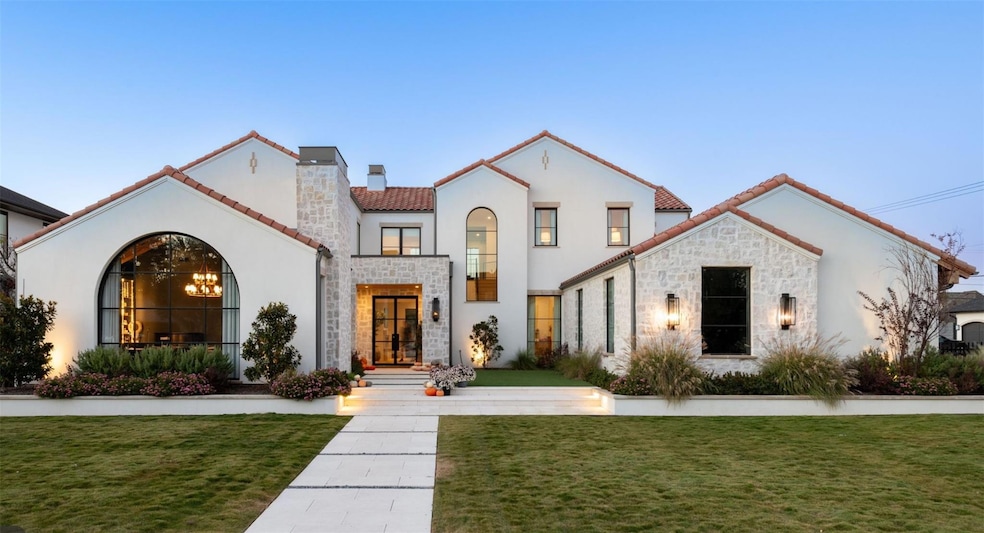6714 Lupton Dr Dallas, TX 75225
Preston Hollow NeighborhoodEstimated payment $30,569/month
Highlights
- New Construction
- Open Floorplan
- Vaulted Ceiling
- Built-In Refrigerator
- Living Room with Fireplace
- Mediterranean Architecture
About This Home
Rosewood Custom Builders in-construction home to be completed in Summer of 2025. Primary suite & guest bed and bath downstairs. Oversized kitchen and prep kitchen with Sub-Zero and Wolf appliances. Great room and primary bedroom with white oak ceiling beams. Primary suite with sitting area, walk-in shower, freestanding tub, separate vanities, private commode room and his and her closets. Oversized game room, exercise space, utility room and 3 bedrooms with ensuite baths & walk-in closets upstairs. Lincoln wood windows. Steel doors. Spray foam insulation. Level 4 smooth walls. 7in plank wood floors. Designer lighting. Brizo faucets. Emtek & Topknobs hardware. Convenient to Tollway, Central Expressway, Northpark Mall, Central Market, Whole Foods & more.
Listing Agent
Rosewood Custom Realty, LLC Brokerage Phone: 972-250-6800 License #0586766 Listed on: 02/03/2025
Home Details
Home Type
- Single Family
Est. Annual Taxes
- $24,138
Year Built
- Built in 2025 | New Construction
Lot Details
- 0.41 Acre Lot
- Lot Dimensions are 100 x 180
- Wood Fence
Parking
- 3 Car Attached Garage
- Alley Access
- Side Facing Garage
- Garage Door Opener
- Driveway
- Electric Gate
Home Design
- Mediterranean Architecture
Interior Spaces
- 7,090 Sq Ft Home
- 2-Story Property
- Open Floorplan
- Wet Bar
- Wired For A Flat Screen TV
- Built-In Features
- Vaulted Ceiling
- Chandelier
- Decorative Lighting
- Wood Burning Fireplace
- Stone Fireplace
- Gas Fireplace
- Living Room with Fireplace
- 2 Fireplaces
Kitchen
- Eat-In Kitchen
- Electric Oven
- Built-In Gas Range
- Microwave
- Built-In Refrigerator
- Dishwasher
- Wine Cooler
- Kitchen Island
- Granite Countertops
- Disposal
Bedrooms and Bathrooms
- 5 Bedrooms
- Walk-In Closet
Outdoor Features
- Covered Patio or Porch
- Outdoor Fireplace
Schools
- Prestonhol Elementary School
- Benjamin Franklin Middle School
- Hillcrest High School
Utilities
- Individual Gas Meter
- High Speed Internet
- Cable TV Available
Community Details
- Jackson Heights 02 Subdivision
Listing and Financial Details
- Legal Lot and Block 10 / B5476
- Assessor Parcel Number 00000407548000000
- $24,138 per year unexempt tax
Map
Home Values in the Area
Average Home Value in this Area
Tax History
| Year | Tax Paid | Tax Assessment Tax Assessment Total Assessment is a certain percentage of the fair market value that is determined by local assessors to be the total taxable value of land and additions on the property. | Land | Improvement |
|---|---|---|---|---|
| 2025 | $24,138 | $2,157,750 | $1,530,000 | $627,750 |
| 2024 | $24,138 | $1,080,000 | $1,080,000 | -- |
| 2023 | $24,138 | $1,035,350 | $936,000 | $99,350 |
| 2022 | $25,888 | $1,035,350 | $936,000 | $99,350 |
| 2021 | $26,340 | $998,500 | $900,000 | $98,500 |
| 2020 | $23,746 | $875,310 | $810,000 | $65,310 |
| 2019 | $24,905 | $875,310 | $810,000 | $65,310 |
| 2018 | $23,802 | $875,310 | $810,000 | $65,310 |
| 2017 | $21,355 | $785,310 | $720,000 | $65,310 |
| 2016 | $21,355 | $785,310 | $720,000 | $65,310 |
| 2015 | $6,875 | $695,310 | $630,000 | $65,310 |
| 2014 | $6,875 | $651,270 | $580,000 | $71,270 |
Property History
| Date | Event | Price | Change | Sq Ft Price |
|---|---|---|---|---|
| 03/04/2025 03/04/25 | Pending | -- | -- | -- |
| 02/03/2025 02/03/25 | For Sale | $5,360,000 | -- | $756 / Sq Ft |
Purchase History
| Date | Type | Sale Price | Title Company |
|---|---|---|---|
| Warranty Deed | -- | None Listed On Document | |
| Warranty Deed | -- | -- |
Source: North Texas Real Estate Information Systems (NTREIS)
MLS Number: 20819987
APN: 00000407548000000
- 6507 Lupton Dr
- 6446 Prestonshire Ln
- 6807 Joyce Way
- 6504 Joyce Way
- 6723 Woodland Dr
- 6823 Walnut Hill Ln
- 7031 Chipperton Dr
- 6541 Stichter Ave
- 7023 Lupton Dr
- 6938 Desco Place
- 7008 Joyce Way
- 6942 Desco Place
- 6422 Walnut Hill Ln
- 6822 Aberdeen Ave
- 7048 Joyce Way
- 6838 Chevy Chase Ave
- 6705 Aberdeen Ave
- 6318 Joyce Way
- 6470 Aberdeen Ave
- 6426 Chevy Chase Ave




