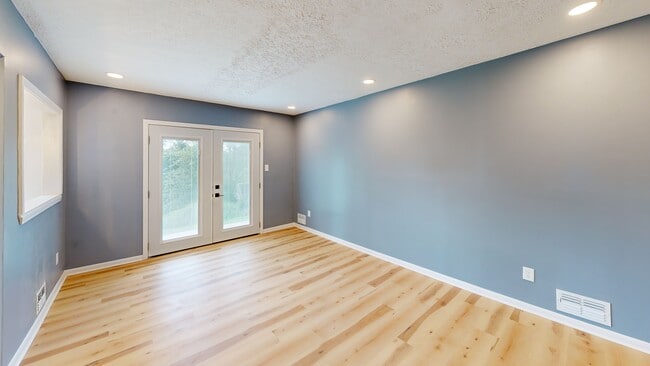
6714 Rest Way Prospect, KY 40059
Estimated payment $2,501/month
Highlights
- Hot Property
- Traditional Architecture
- Porch
- Norton Elementary School Rated A-
- No HOA
- 2 Car Attached Garage
About This Home
PRICED TO SELL IMMEDIATELY!!! This completely remodeled 4-bedroom, 2.5-bath brick home is move-in ready and available for you. Enjoy a brand-new interior featuring updated finishes throughout, a modern kitchen, refreshed bathrooms, and a functional layout designed for today's living. The 2-car attached garage adds convenience, while the unfinished basement offers endless potential for added living space or storage. With timeless brick construction and fresh updates from top to bottom, this home delivers space, style, and value. The seller is ready—bring your strongest offer now before it's gone!
Home Details
Home Type
- Single Family
Year Built
- Built in 1966
Lot Details
- Partially Fenced Property
Parking
- 2 Car Attached Garage
Home Design
- Traditional Architecture
- Brick Exterior Construction
- Poured Concrete
- Shingle Roof
Interior Spaces
- 2,106 Sq Ft Home
- 2-Story Property
- Basement
Bedrooms and Bathrooms
- 4 Bedrooms
Outdoor Features
- Patio
- Porch
Utilities
- Central Air
- Heating System Uses Natural Gas
Community Details
- No Home Owners Association
- Beachland Subdivision
Listing and Financial Details
- Assessor Parcel Number 21020100950031
Matterport 3D Tour
Floorplans
Map
Home Values in the Area
Average Home Value in this Area
Tax History
| Year | Tax Paid | Tax Assessment Tax Assessment Total Assessment is a certain percentage of the fair market value that is determined by local assessors to be the total taxable value of land and additions on the property. | Land | Improvement |
|---|---|---|---|---|
| 2025 | $2,889 | $258,910 | $35,000 | $223,910 |
| 2024 | $2,172 | $190,900 | $35,000 | $155,900 |
| 2023 | $3,068 | $264,900 | $35,000 | $229,900 |
| 2022 | $3,078 | $197,710 | $35,000 | $162,710 |
| 2021 | $2,481 | $197,710 | $35,000 | $162,710 |
| 2020 | $2,278 | $197,710 | $35,000 | $162,710 |
| 2019 | $2,232 | $197,710 | $35,000 | $162,710 |
| 2018 | $2,196 | $197,710 | $35,000 | $162,710 |
| 2017 | $2,075 | $197,710 | $35,000 | $162,710 |
| 2013 | $1,999 | $199,940 | $25,000 | $174,940 |
Property History
| Date | Event | Price | List to Sale | Price per Sq Ft |
|---|---|---|---|---|
| 01/31/2026 01/31/26 | For Sale | $434,900 | 0.0% | $207 / Sq Ft |
| 01/29/2026 01/29/26 | Off Market | $434,900 | -- | -- |
| 01/08/2026 01/08/26 | For Sale | $434,900 | -- | $207 / Sq Ft |
Purchase History
| Date | Type | Sale Price | Title Company |
|---|---|---|---|
| Warranty Deed | $200,000 | None Listed On Document | |
| Warranty Deed | $200,000 | None Listed On Document |
Mortgage History
| Date | Status | Loan Amount | Loan Type |
|---|---|---|---|
| Closed | $300,000 | Construction |
About the Listing Agent

Shantil is a real estate agent with Infinite Homes Realty in Louisville, KY and the nearby area, providing home-buyers and sellers with professional, responsive and attentive real estate services.
Shantil's Other Listings
Source: Metro Search, Inc.
MLS Number: 1706470
APN: 020100950031
- 7502 Wycliffe Ct
- 6904 Beachland Beach Rd
- 6517 Duroc Ave
- 8215 Sutherland Farm Rd
- 8220 Sutherland Farm Rd
- 6522 Rosecliff Ct
- 6523 Rosecliff Ct
- 8231 Sutherland Farm Rd
- 6515 Rosecliff Ct
- 6517 Rosecliff Ct
- 8216 Sutherland Farm Rd
- 6511 Rosecliff Ct
- 8234 Sutherland Farm Rd
- 6301 Innisbrook Dr
- 6301&6303 Innisbrook Dr
- 7500 River Rd
- L226 Upper River Rd
- L225 Upper River Rd
- L213-220 Upper River Rd
- L221 Upper River Rd
- 7008 Foxcroft Place
- 6405 Deep Creek Dr
- 301 S Front St Unit ID1354354P
- 1632 Old Salem Rd
- 13230 Prospect Glen Way
- 3003 Glenhill Ct
- 8220 Dickinson Dr
- 6100 Passionflower Dr Unit 101
- 12101 River Beauty Loop Unit 201
- 12115 River Beauty Loop Unit 201
- 6320 Pond Lily St
- 2903 Windward Ct
- 800 Parkland Trail
- 6224 Mistflower Cir
- 6324 Meeting St
- 3300 Aspen Valley Cir
- 1182 Park-Land Trail
- 6309 Regal Rd
- 4301 Crowne Springs Dr
- 9422 Norton Commons Blvd Unit 201





