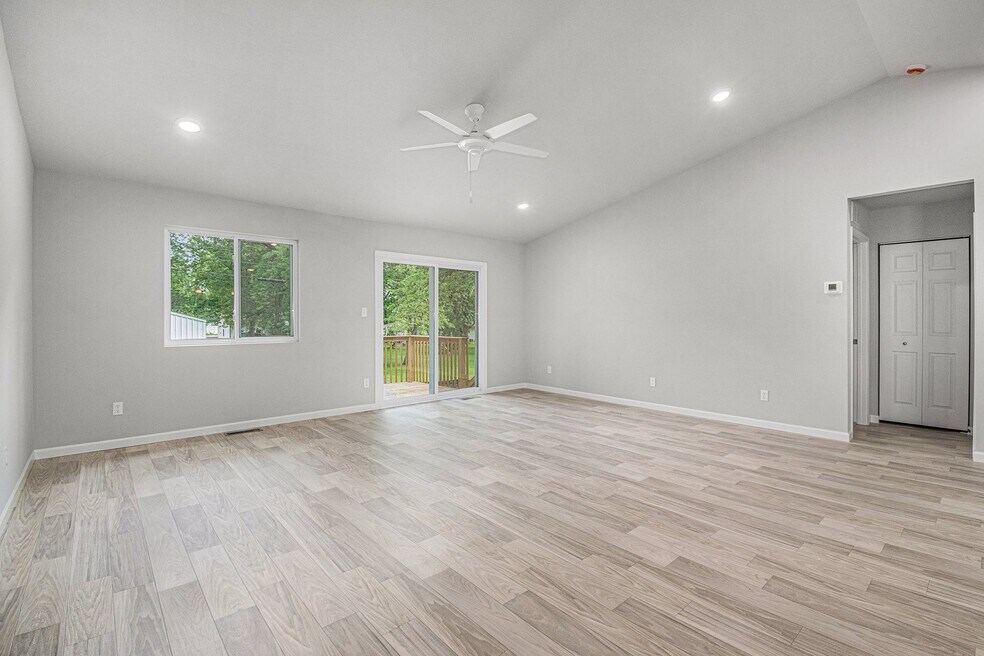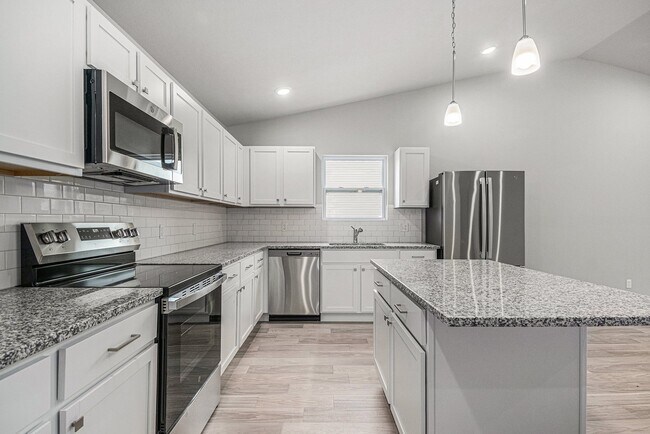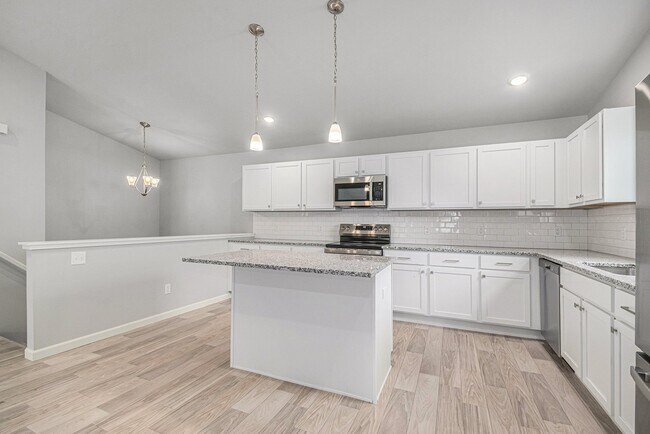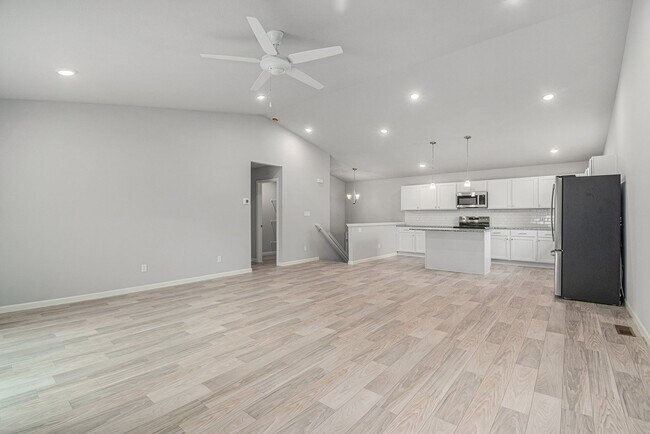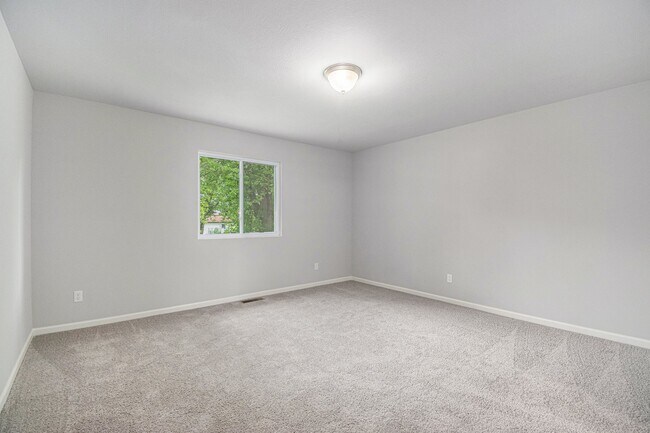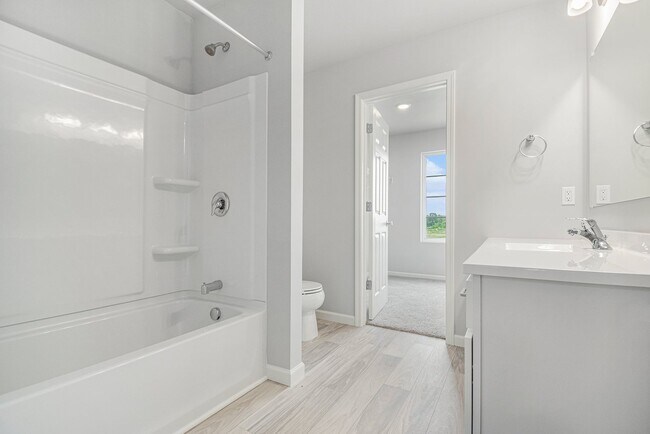
6714 W 159th Ave Lowell, IN 46356
Farmington MeadowsEstimated payment $2,109/month
Highlights
- New Construction
- Vaulted Ceiling
- No HOA
- Lowell Senior High School Rated 9+
About This Home
New construction home in Farmington Meadows, located in Tri-creek school corp. RESNET energy smart construction will save owner over 1K yearly plus home has 10-year structural warranty! This is the best priced, complete, new construction home in Lowell. Welcome home to an open concept, raised ranch style home, which includes 2,072 square feet of finished living space on two levels. The main level features a spacious open concepts great room and kitchen, both with vaulted ceilings. The large kitchen includes a 48 inch extended edge island, white cabinets, granite counters and tile backsplash. Patio slider door in great room has access to a 10x10 deck. The primary bedroom suite is also located on the upper level and includes a private bath that opens to a spacious walk-in closet with exterior windows for natural lighting. The lower level features a rec room with daylight windows, 3 bedrooms each with a daylight window and a full bath. Landscape, irrigation and hydroseed included.
Home Details
Home Type
- Single Family
Parking
- 2 Car Garage
Home Design
- New Construction
Interior Spaces
- 2-Story Property
- Vaulted Ceiling
Bedrooms and Bathrooms
- 4 Bedrooms
- 2 Full Bathrooms
Community Details
- No Home Owners Association
Matterport 3D Tour
Map
Move In Ready Homes with Integrity 2060 Plan
About the Builder
- 15009 Morse St
- Farmington Meadows
- 15907 Colfax Approx
- 9715 157th Ave
- 14723 King St
- 4351 Willard Ln
- 4310 166th Ln
- 4351-Lot 19 Willard Ln
- 18425 Alexander Ave
- 4398 Willard Ln
- 18415 Alexander Ave
- 5104 Southview Dr
- 16675 Willard Ln
- 4136 166th Ln
- 7003 W Appr 173rd Place
- 4182 167th Ave
- 3865 166th Ln
- 3865-lot 86 166th Ln
- 3975-lot 88 166th Ln
- 14521 Blaine Place
