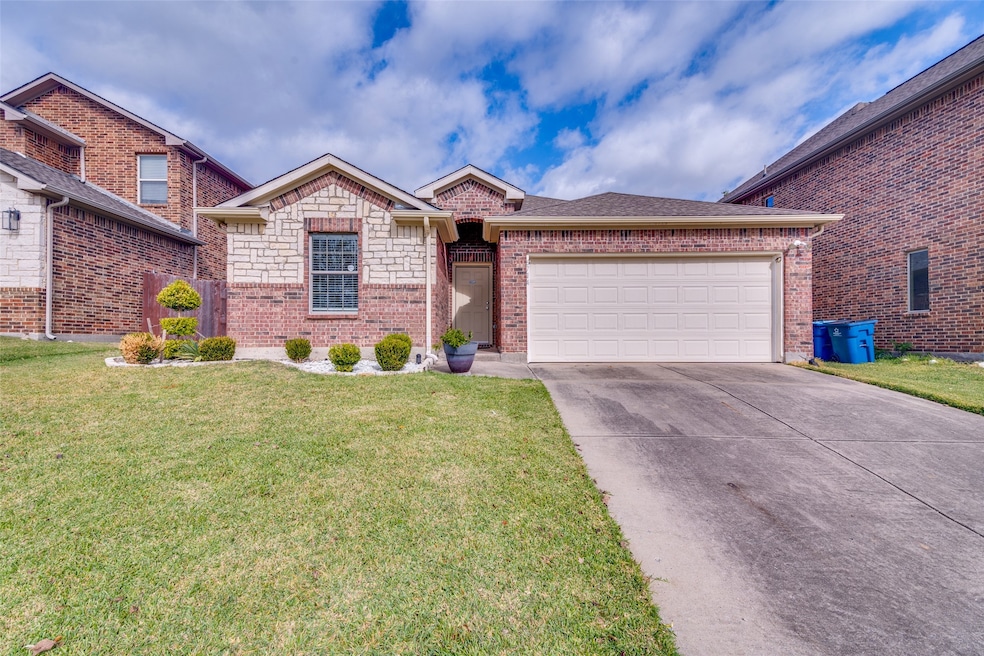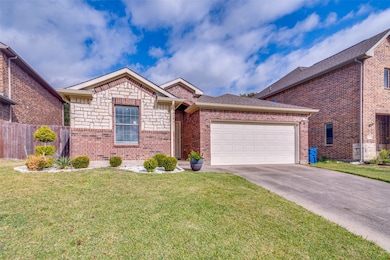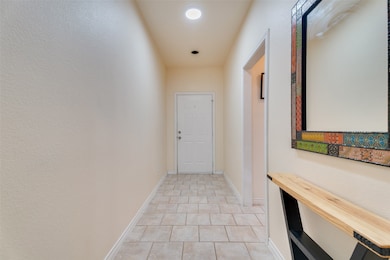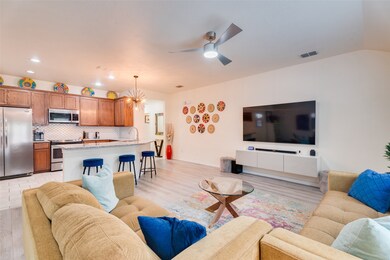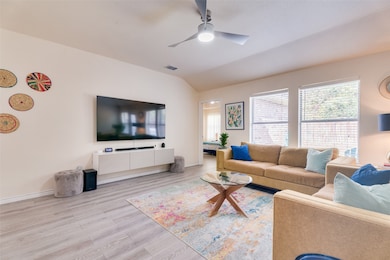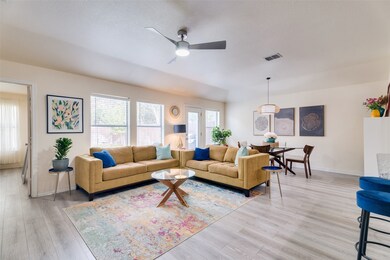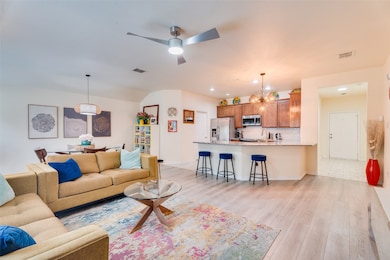6714 Windward View Dr Rowlett, TX 75088
Dalrock NeighborhoodEstimated payment $2,215/month
Highlights
- Open Floorplan
- Traditional Architecture
- Community Pool
- Clubhouse
- Granite Countertops
- 2 Car Attached Garage
About This Home
Updates abound in this lovingly maintained home near Lake Ray Hubbard. Lakeside Park has so much to offer, including fishing, walking trails, volleyball sand court, picnic tables & a playground. Curb appeal welcomes guests with landscaped front yard. Home features effortless open floorplan with updated kitchen's lowered granite counters increasing the size while providing lip for barstools, allowing for seamless connection with living and dining rooms. Living room and dining overlook back yard with extended concrete patio and grassed back yard. Primary suite is separate from other bedrooms featuring ample sized room, spacious bathroom, updated shower, and walk in closet. Other bedrooms have colorful pop of personality with bathroom between the rooms. Updates include primary shower 25, laminate floors in living room and bedrooms 24, extended concrete patio 23, kitchen backsplash 22, hot water heater 25, garage organization 24. Convenient to I 30 and George Bush Tollway.
Listing Agent
Loves Realty Brokerage Phone: (214) 299-8399 License #0546627 Listed on: 11/14/2025
Open House Schedule
-
Sunday, November 23, 20251:00 to 3:00 pm11/23/2025 1:00:00 PM +00:0011/23/2025 3:00:00 PM +00:00Add to Calendar
Home Details
Home Type
- Single Family
Est. Annual Taxes
- $5,877
Year Built
- Built in 2007
Lot Details
- 5,097 Sq Ft Lot
- Wood Fence
- Landscaped
- Interior Lot
HOA Fees
- $65 Monthly HOA Fees
Parking
- 2 Car Attached Garage
- Front Facing Garage
- Garage Door Opener
Home Design
- Traditional Architecture
- Brick Exterior Construction
- Slab Foundation
- Composition Roof
Interior Spaces
- 1,507 Sq Ft Home
- 1-Story Property
- Open Floorplan
- Chandelier
- Decorative Lighting
- Window Treatments
- Home Security System
Kitchen
- Eat-In Kitchen
- Electric Range
- Microwave
- Dishwasher
- Granite Countertops
- Disposal
Flooring
- Laminate
- Ceramic Tile
Bedrooms and Bathrooms
- 3 Bedrooms
- Walk-In Closet
- 2 Full Bathrooms
Laundry
- Laundry in Utility Room
- Washer and Electric Dryer Hookup
Schools
- Choice Of Elementary School
- Choice Of High School
Utilities
- Central Heating and Cooling System
Listing and Financial Details
- Legal Lot and Block 12R / 1
- Assessor Parcel Number 440231000112R0000
Community Details
Overview
- Association fees include all facilities, management
- Spinnaker Pointe Jelly Bird Association
- Vue Du Lac Subdivision
Amenities
- Clubhouse
Recreation
- Community Pool
Map
Home Values in the Area
Average Home Value in this Area
Tax History
| Year | Tax Paid | Tax Assessment Tax Assessment Total Assessment is a certain percentage of the fair market value that is determined by local assessors to be the total taxable value of land and additions on the property. | Land | Improvement |
|---|---|---|---|---|
| 2025 | $5,877 | $349,010 | $90,000 | $259,010 |
| 2024 | $5,877 | $310,000 | $67,500 | $242,500 |
| 2023 | $5,877 | $290,310 | $67,500 | $222,810 |
| 2022 | $6,842 | $282,360 | $67,500 | $214,860 |
| 2021 | $5,930 | $226,540 | $70,000 | $156,540 |
| 2020 | $5,983 | $226,540 | $70,000 | $156,540 |
| 2019 | $6,355 | $221,150 | $60,000 | $161,150 |
| 2018 | $6,400 | $221,150 | $60,000 | $161,150 |
| 2017 | $4,646 | $160,100 | $45,000 | $115,100 |
| 2016 | $2,980 | $102,690 | $36,100 | $66,590 |
| 2015 | $2,735 | $115,180 | $36,100 | $79,080 |
| 2014 | $2,735 | $115,180 | $36,100 | $79,080 |
Property History
| Date | Event | Price | List to Sale | Price per Sq Ft | Prior Sale |
|---|---|---|---|---|---|
| 11/14/2025 11/14/25 | For Sale | $315,000 | +18.9% | $209 / Sq Ft | |
| 06/29/2021 06/29/21 | Sold | -- | -- | -- | View Prior Sale |
| 06/02/2021 06/02/21 | Pending | -- | -- | -- | |
| 05/27/2021 05/27/21 | For Sale | $265,000 | -- | $176 / Sq Ft |
Purchase History
| Date | Type | Sale Price | Title Company |
|---|---|---|---|
| Vendors Lien | -- | Independence Title | |
| Vendors Lien | -- | None Available | |
| Interfamily Deed Transfer | -- | None Available | |
| Special Warranty Deed | -- | Capital Title | |
| Trustee Deed | $115,000 | None Available |
Mortgage History
| Date | Status | Loan Amount | Loan Type |
|---|---|---|---|
| Open | $209,200 | New Conventional | |
| Previous Owner | $165,483 | No Value Available | |
| Previous Owner | $103,785 | FHA | |
| Previous Owner | $113,471 | FHA |
Source: North Texas Real Estate Information Systems (NTREIS)
MLS Number: 21113617
APN: 440231000112R0000
- 6706 Windward View Dr
- 6705 Windward View Dr
- 6810 Windward View Dr
- 6502 Windward View Dr
- 2405 La Costa Dr
- 2221 La Costa Dr
- 2402 Fuqua Rd
- 2700 Chablis Dr
- 2218 Fuqua Rd
- 6702 La Costa Dr
- 7008 Garner Rd
- 2801 Yale Dr
- 7123 Manhattan Dr
- 2301 Crestview Ln
- 7121 Daytona Mews
- 2509 Stanford St
- 2601 Stanford St
- 7216 Palisades Dr
- 2203 Santa Monica Dr
- 2305 Windridge Ln
- 6702 Windward View Dr
- 6801 Windward View Dr
- 6619 Ports o Call Dr
- 2314 Windjammer Way
- 2109 Windjammer Way
- 2313 Crestview Ln
- 7005 Sunset Blvd
- 7009 Sunset Blvd
- 7111 Daytona Mews
- 2509 Stanford St Unit B
- 7121 Sunset Blvd
- 7117 Sunset Blvd
- 7402 Amherst Dr Unit A
- 2305 Windridge Ln
- 7309 Sunset Blvd
- 7424 Palisades Dr
- 7508 Palisades Dr
- 7623 Coronado Dr
- 7621 Sunset Blvd
- 7617 Sunset Blvd
