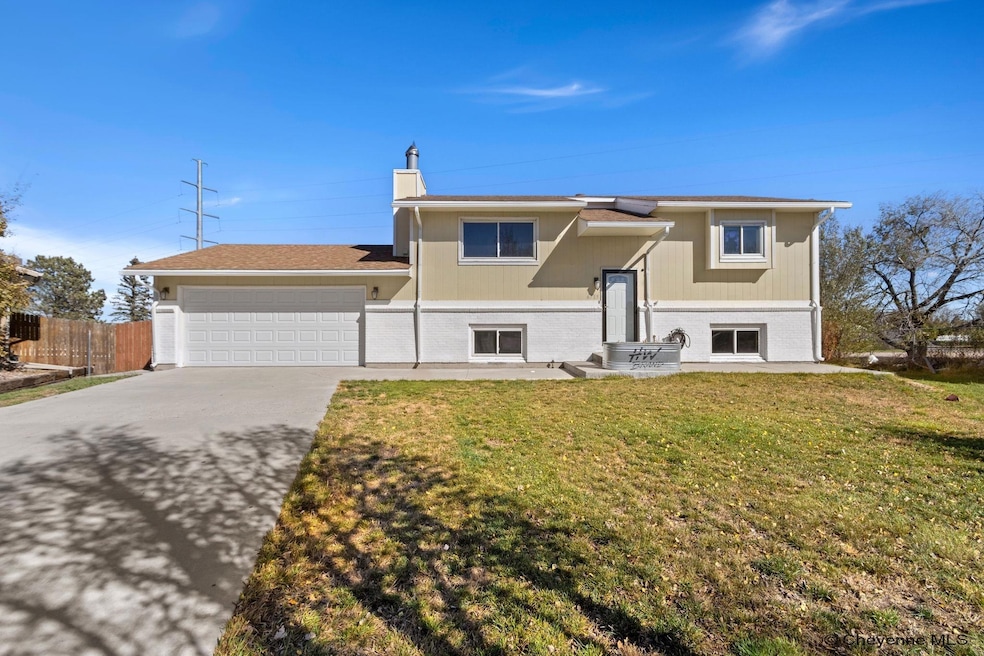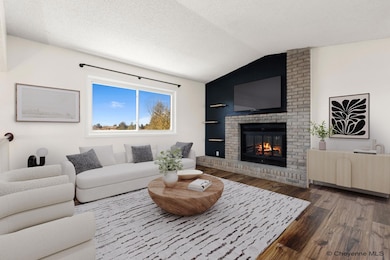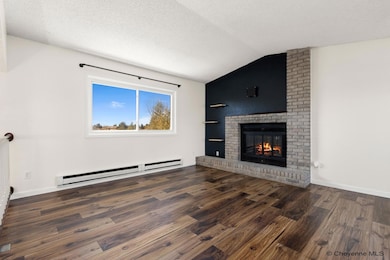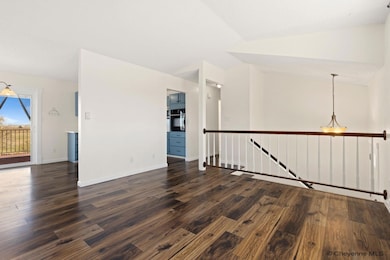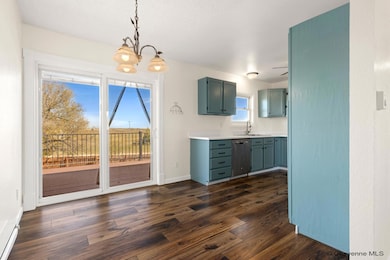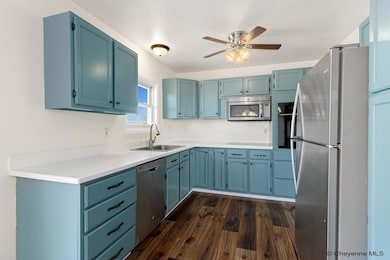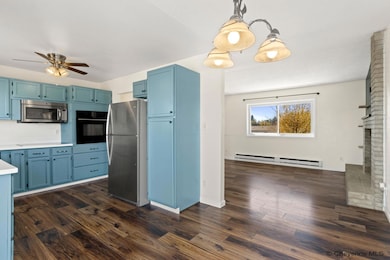6715 Fairfield Ct Cheyenne, WY 82007
Estimated payment $2,407/month
Highlights
- Deck
- Solid Surface Countertops
- Cul-De-Sac
- Mud Room
- Formal Dining Room
- Fireplace
About This Home
This desirable bi-level home features 4 bedrooms, 2 bathrooms, and a 2-car garage in a peaceful and quiet location. Step inside to find a cozy living room featuring a wood-burning fireplace and an inviting kitchen with newer countertops. The beautifully updated main floor bathroom and convenient mudroom off the garage add both style and functionality. Enjoy outdoor living on the spacious Trex deck — perfect for entertaining or relaxing — overlooking a huge, fully fenced backyard with ample space for kids, pets, or even RV parking. This home combines comfort, updates, and space in Winchester Hills!
Home Details
Home Type
- Single Family
Est. Annual Taxes
- $1,629
Year Built
- Built in 1984
Lot Details
- 0.32 Acre Lot
- Cul-De-Sac
- Back Yard Fenced
Parking
- 2 Car Attached Garage
Home Design
- Bi-Level Home
- Composition Roof
- Wood Siding
Interior Spaces
- Ceiling Fan
- Fireplace
- Mud Room
- Formal Dining Room
- Laminate Flooring
- Solid Surface Countertops
- Basement
Bedrooms and Bathrooms
- 4 Bedrooms
- 2 Full Bathrooms
Outdoor Features
- Deck
- Utility Building
Farming
- Livestock Fence
Utilities
- Baseboard Heating
- Programmable Thermostat
- Shared Well
- Sewer District
Community Details
- Winchester Hill Subdivision
Map
Home Values in the Area
Average Home Value in this Area
Tax History
| Year | Tax Paid | Tax Assessment Tax Assessment Total Assessment is a certain percentage of the fair market value that is determined by local assessors to be the total taxable value of land and additions on the property. | Land | Improvement |
|---|---|---|---|---|
| 2025 | $1,629 | $18,857 | $2,394 | $16,463 |
| 2024 | $1,629 | $24,262 | $3,192 | $21,070 |
| 2023 | $1,574 | $23,469 | $3,192 | $20,277 |
| 2022 | $1,393 | $20,287 | $3,192 | $17,095 |
| 2021 | $1,132 | $16,267 | $2,804 | $13,463 |
| 2020 | $1,002 | $14,850 | $2,804 | $12,046 |
| 2019 | $742 | $14,041 | $2,804 | $11,237 |
| 2018 | $897 | $13,491 | $2,804 | $10,687 |
| 2017 | $879 | $13,081 | $2,817 | $10,264 |
| 2016 | $860 | $12,804 | $2,802 | $10,002 |
| 2015 | $845 | $12,572 | $2,802 | $9,770 |
| 2014 | $829 | $12,240 | $2,698 | $9,542 |
Property History
| Date | Event | Price | List to Sale | Price per Sq Ft | Prior Sale |
|---|---|---|---|---|---|
| 11/05/2025 11/05/25 | Price Changed | $430,000 | -1.1% | $249 / Sq Ft | |
| 10/19/2025 10/19/25 | For Sale | $435,000 | +16.0% | $252 / Sq Ft | |
| 07/31/2023 07/31/23 | Sold | -- | -- | -- | View Prior Sale |
| 07/01/2023 07/01/23 | Pending | -- | -- | -- | |
| 06/23/2023 06/23/23 | For Sale | $375,000 | -- | $217 / Sq Ft |
Purchase History
| Date | Type | Sale Price | Title Company |
|---|---|---|---|
| Warranty Deed | -- | Flying S Title & Escrow | |
| Interfamily Deed Transfer | -- | Laramie Cnty Abstract & Ttl | |
| Warranty Deed | -- | First American | |
| Warranty Deed | -- | Accommodation | |
| Special Warranty Deed | -- | None Available | |
| Sheriffs Deed | $116,175 | None Available | |
| Warranty Deed | -- | Summit Title Services | |
| Warranty Deed | -- | -- | |
| Warranty Deed | -- | -- | |
| Warranty Deed | -- | -- |
Mortgage History
| Date | Status | Loan Amount | Loan Type |
|---|---|---|---|
| Open | $383,062 | VA | |
| Previous Owner | $259,500 | Construction | |
| Previous Owner | $255,290 | FHA | |
| Previous Owner | $93,566 | FHA | |
| Previous Owner | $148,500 | Purchase Money Mortgage | |
| Previous Owner | $121,000 | Purchase Money Mortgage | |
| Previous Owner | $90,210 | No Value Available |
Source: Cheyenne Board of REALTORS®
MLS Number: 98882
APN: 1-9390-0005-0033-0
- 6706 Fairfield Ave
- 6718 Glendale Ct
- 1106 Ashford Dr
- 726 Pearl Ct
- 1124 Crescent Dr
- 6005 Browning Dr
- 6424 Blue Roan Rd
- 6403 Blue Roan Rd
- 6001 Springfield Dr
- 5911 Springfield Dr
- 6812 Line Ct
- 502 Dayshia Ln
- 5802 Troyer Dr
- 5485 Division Ave
- 6758 Spencer Dr
- TBD S Greeley Hwy
- 5110 Badlands Dr
- Tr 3 High Plains Rd
- Tr 2 High Plains Rd
- Tr 1 High Plains Rd
- 2016 S Greeley Hwy
- 412 Murray Rd
- 940 W College Dr
- 1940 Good Hearted Place Unit C
- 1940 Good Hearted Place Unit A
- 309 Chance St
- 1122 W Allison Rd
- 514 Desmet Dr
- 215 Walterscheid Blvd
- 115 Montalto Dr
- 115 Montalto Dr Unit B
- 115 Montalto Dr Unit B
- 190 S College Dr
- 620 Alexander Ave
- 1623 E Lincolnway Unit 9
- 1915 Seymour Ave Unit 4
- 2617 Snyder Ave Unit B2
- 1517 Converse Ave
- 2221 Seymour Ave Unit 1
- 1623 Converse Ave Unit 2
